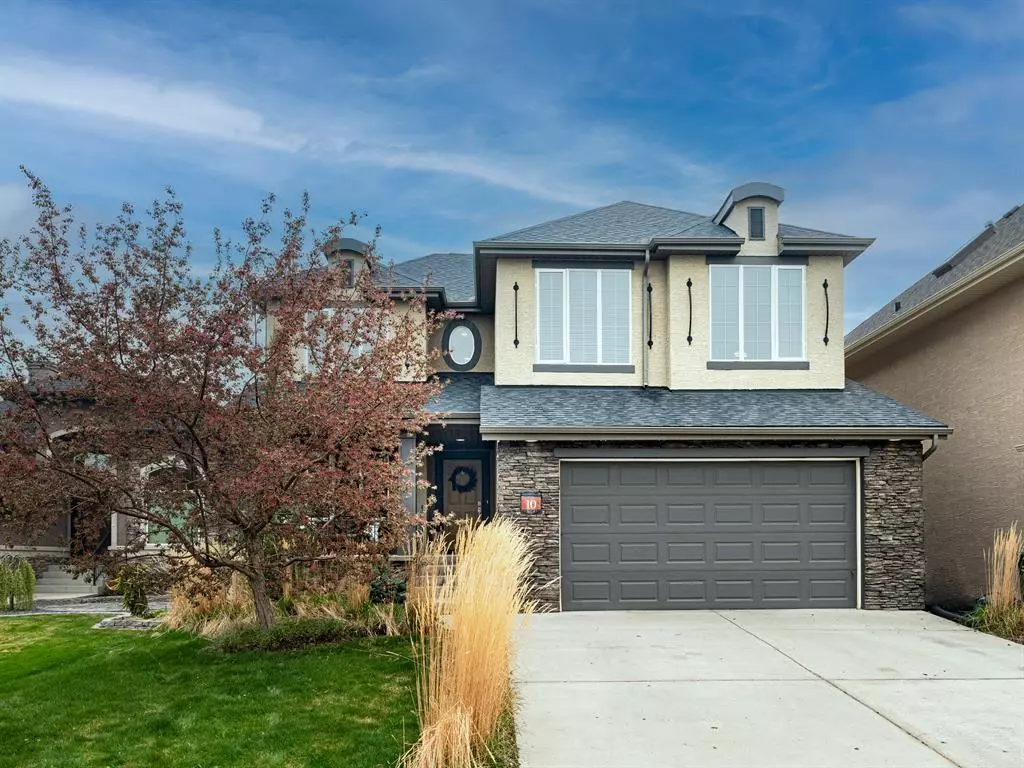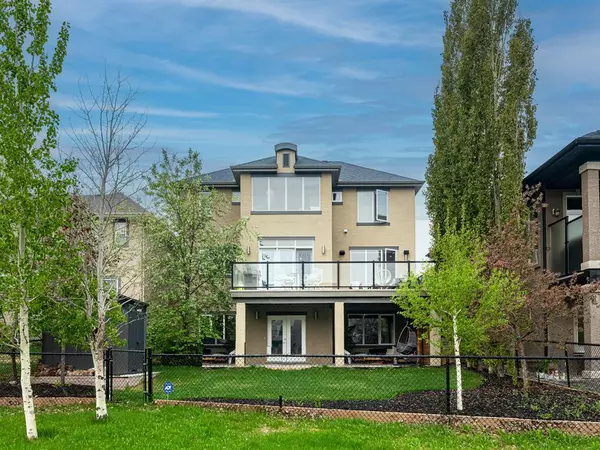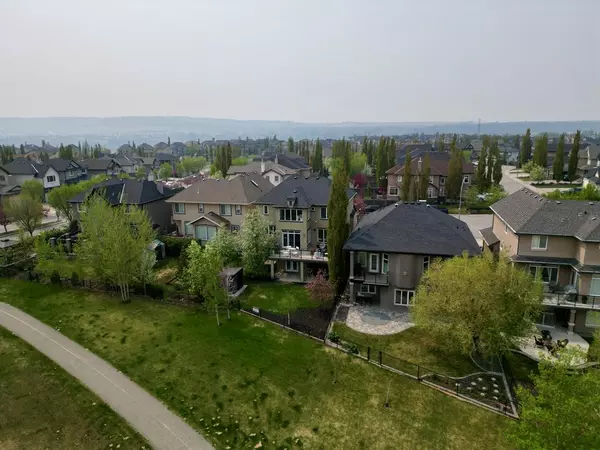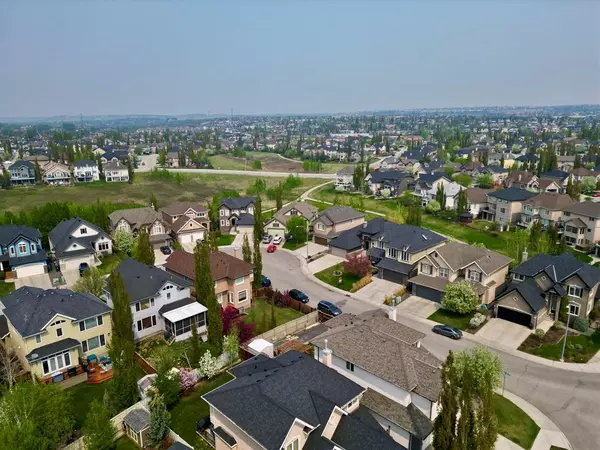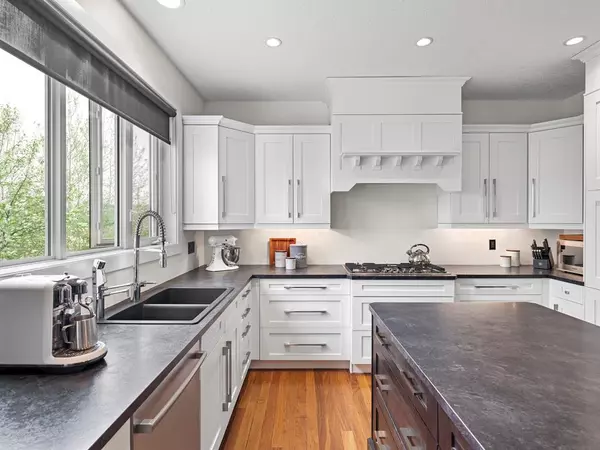$1,011,000
$999,999
1.1%For more information regarding the value of a property, please contact us for a free consultation.
3 Beds
3 Baths
2,634 SqFt
SOLD DATE : 06/01/2023
Key Details
Sold Price $1,011,000
Property Type Single Family Home
Sub Type Detached
Listing Status Sold
Purchase Type For Sale
Square Footage 2,634 sqft
Price per Sqft $383
Subdivision Tuscany
MLS® Listing ID A2049928
Sold Date 06/01/23
Style 2 Storey
Bedrooms 3
Full Baths 2
Half Baths 1
HOA Fees $24/ann
HOA Y/N 1
Originating Board Calgary
Year Built 2006
Annual Tax Amount $6,606
Tax Year 2022
Lot Size 5,575 Sqft
Acres 0.13
Property Description
Welcome to your dream home in the heart of the Estates in Tuscany! Featuring 3 bedrooms, 2.5 baths and over 2,600 sqft of living space this gorgeous property is waiting to call you home! Offering the perfect blend of elegance, functionality, and beautiful surroundings with its spacious open floor plan, impressive features, and ideal location, this residence is sure to impress you. As you approach the house, you'll be greeted by a charming front porch, inviting you to step inside. The kitchen is a chef's delight, featuring a raised eating bar and a large kitchen island with ample cabinet space for all your culinary needs. The stainless steel appliances, including brand new, top of the line gas burner stove, dishwasher and refrigerator add a touch of modern sophistication. With a window above the sink overlooking the serene backyard, you can wash dishes while enjoying the beauty of nature. The charming dining space provides access to the sprawling back deck, making indoor-outdoor entertainment seamless. The large windows flood the space with natural light, creating a warm and inviting atmosphere, showcasing the openness of the main level floor plan. Centred around a cozy fireplace with a wooden mantle and stone surround, the living room is warm and inviting. Upstairs, the primary bedroom is a true retreat. The raised living room space offers gorgeous windows and a tranquil space to enjoy some privacy, with the vaulted ceiling adding an airy and expansive feel to the room. The large walk-in closet with built-ins ensures ample storage for your wardrobe, while the spacious 5-piece ensuite features a soaking tub, stand-alone shower, double vanity, and a private water closet to top off this incredible space. Convenience is key, and the upper-level laundry room provides a dedicated space with a sink and ample cabinet storage. Beautiful French doors open into the bonus room, bathed in natural light and equipped with a lovely ceiling fan. Two great sized bedrooms and additional 4pc bathroom top of this incredible upper level. Moving to the lower level, the basement offers plenty of room for future development, allowing you to create additional living space tailored to your needs. The walk-out access to the lower-level patio makes it easy to enjoy the outdoor tranquil oasis that is your backyard, as it backs onto a walking path and is surrounded by large, mature trees. Nestled among the lush greenery, this space is perfect for entertaining guests or simply enjoying peaceful moments with your family. Additional features of this stunning home include extended storage space in the garage, outdoor storage shed, air conditioning and irrigation! This magnificent family home is perfectly located, surrounded by scenic beauty and offers easy access to amenities, parks, and schools. Whether you're seeking a peaceful retreat or a space to entertain, this gem is the epitome of luxury living in Tuscany. Don't miss this incredible opportunity to make this house your forever home!
Location
Province AB
County Calgary
Area Cal Zone Nw
Zoning R-C1
Direction SW
Rooms
Basement Unfinished, Walk-Out
Interior
Interior Features Breakfast Bar, Ceiling Fan(s), Chandelier, Closet Organizers, Double Vanity, French Door, Kitchen Island, Open Floorplan, Soaking Tub, Vaulted Ceiling(s), Walk-In Closet(s)
Heating Fireplace(s), Forced Air
Cooling Central Air
Flooring Carpet, Ceramic Tile, Hardwood
Fireplaces Number 1
Fireplaces Type Gas
Appliance Central Air Conditioner, Dishwasher, Dryer, Electric Stove, Garage Control(s), Microwave, Range Hood, Refrigerator, Washer, Window Coverings
Laundry Laundry Room
Exterior
Garage Double Garage Attached
Garage Spaces 2.0
Garage Description Double Garage Attached
Fence Fenced
Community Features Clubhouse, Park, Playground, Schools Nearby, Shopping Nearby, Sidewalks, Street Lights, Tennis Court(s), Walking/Bike Paths
Amenities Available Clubhouse, Community Gardens, Fitness Center, Park, Playground, Racquet Courts, Recreation Facilities
Roof Type Asphalt Shingle
Porch Deck, Front Porch, Patio
Lot Frontage 46.1
Parking Type Double Garage Attached
Total Parking Spaces 3
Building
Lot Description Back Yard, Backs on to Park/Green Space, Front Yard, Landscaped, Underground Sprinklers, Rectangular Lot
Foundation Poured Concrete
Architectural Style 2 Storey
Level or Stories Two
Structure Type Stone,Stucco,Wood Frame
Others
Restrictions Restrictive Covenant,Utility Right Of Way
Tax ID 76834579
Ownership Private
Read Less Info
Want to know what your home might be worth? Contact us for a FREE valuation!

Our team is ready to help you sell your home for the highest possible price ASAP

"My job is to find and attract mastery-based agents to the office, protect the culture, and make sure everyone is happy! "


