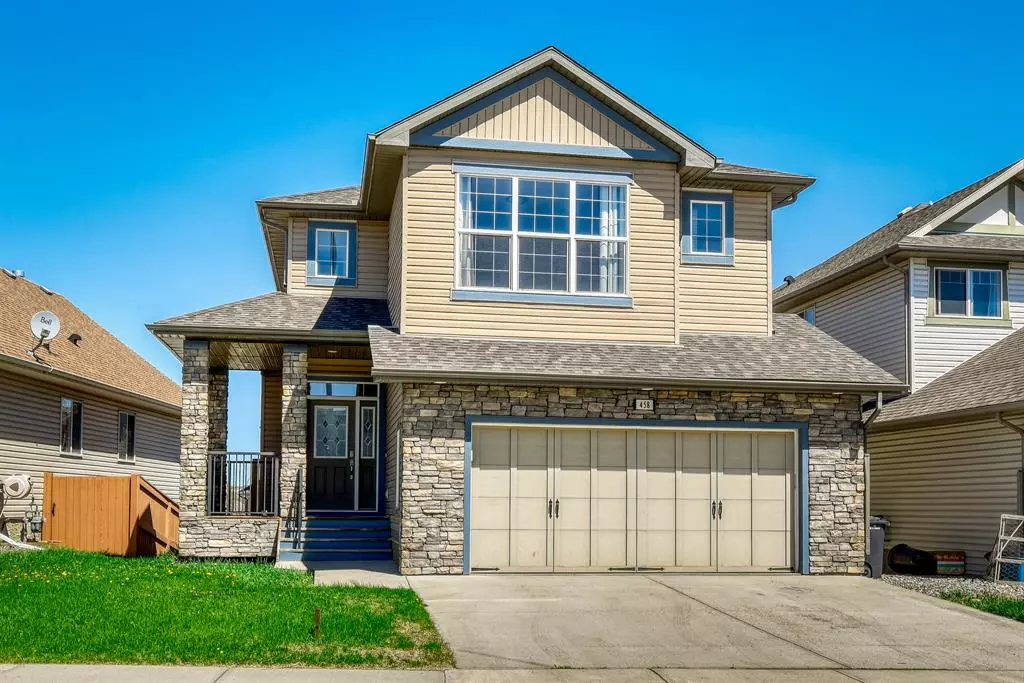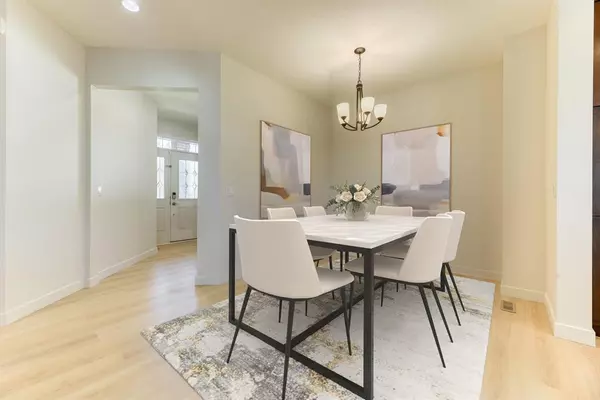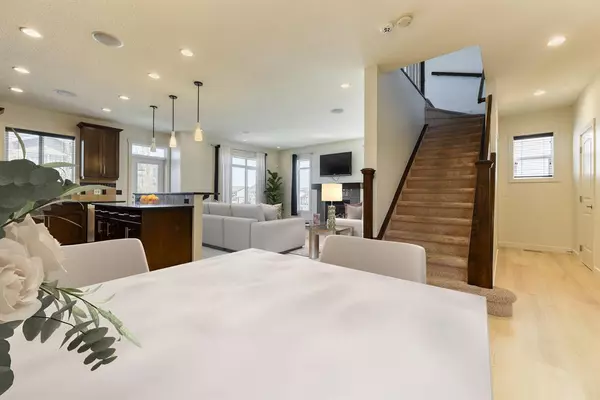$585,000
$609,900
4.1%For more information regarding the value of a property, please contact us for a free consultation.
3 Beds
3 Baths
1,982 SqFt
SOLD DATE : 06/01/2023
Key Details
Sold Price $585,000
Property Type Single Family Home
Sub Type Detached
Listing Status Sold
Purchase Type For Sale
Square Footage 1,982 sqft
Price per Sqft $295
Subdivision Cimarron
MLS® Listing ID A2038792
Sold Date 06/01/23
Style 2 Storey
Bedrooms 3
Full Baths 2
Half Baths 1
Originating Board Calgary
Year Built 2010
Annual Tax Amount $3,570
Tax Year 2022
Lot Size 4,680 Sqft
Acres 0.11
Property Description
This former showhome & well-kept property is home to many upgrades and checks off a lot necessities and more! Beautiful & spacious layout welcomes you along with its upgraded L-shaped kitchen, complete with granite countertops, center island with extra storage and 42inch high maple cabinets. Vaulted ceilings, knockdown texture, LVP flooring and built-in speakers are also present throughout the home, plus central A/C to cool down the warm summer days. Going up the stairs featuring wrought-iron railings, you'll find your bonus room, 2 bedrooms, main bathroom and a masters bedroom with 5pc ensuite and a skylight! Partially developed walk-out basement and deck completes this home. New furnace, washer & dryer in 2019. Dishwasher in 2020. Brand new LVP flooring, fresh paint and microwave in 2023 with carpets freshly steam cleaned, making this home move in ready. Close to schools, playground, parks and shopping. OPEN HOUSE: Saturday 20 May 2023 between 1-4pm. Put some time aside to come and see what could be your next home and/or investment property.
Location
Province AB
County Foothills County
Zoning TN
Direction S
Rooms
Basement Separate/Exterior Entry, Full, Partially Finished
Interior
Interior Features Double Vanity, Granite Counters, High Ceilings, Kitchen Island, No Animal Home, No Smoking Home, Open Floorplan, Pantry, Separate Entrance, Skylight(s), Vaulted Ceiling(s), Walk-In Closet(s)
Heating Central, Natural Gas
Cooling Central Air
Flooring Carpet, Vinyl
Fireplaces Number 1
Fireplaces Type Factory Built, Gas, Living Room
Appliance Central Air Conditioner, Dishwasher, Electric Stove, Garburator, Microwave Hood Fan, Refrigerator, Washer/Dryer, Window Coverings
Laundry Laundry Room, Upper Level
Exterior
Garage Double Garage Attached, Driveway
Garage Spaces 2.0
Garage Description Double Garage Attached, Driveway
Fence Fenced
Community Features Park, Playground, Schools Nearby, Shopping Nearby
Roof Type Asphalt Shingle
Porch Deck
Lot Frontage 111.55
Parking Type Double Garage Attached, Driveway
Exposure S
Total Parking Spaces 4
Building
Lot Description Back Yard
Foundation Poured Concrete
Architectural Style 2 Storey
Level or Stories Two
Structure Type Vinyl Siding
Others
Restrictions Utility Right Of Way
Tax ID 77058787
Ownership Private
Read Less Info
Want to know what your home might be worth? Contact us for a FREE valuation!

Our team is ready to help you sell your home for the highest possible price ASAP

"My job is to find and attract mastery-based agents to the office, protect the culture, and make sure everyone is happy! "







