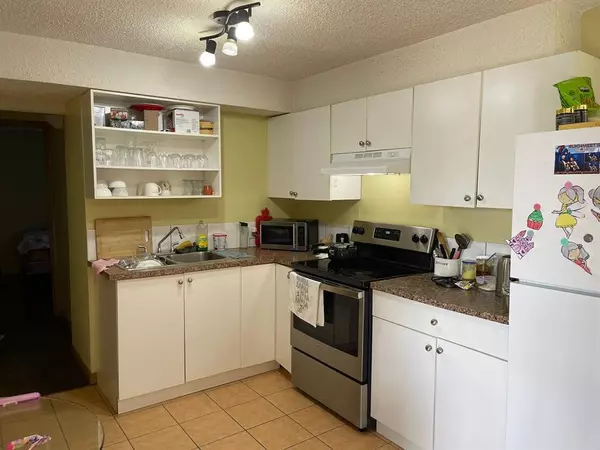$560,000
$540,000
3.7%For more information regarding the value of a property, please contact us for a free consultation.
4 Beds
2 Baths
885 SqFt
SOLD DATE : 06/01/2023
Key Details
Sold Price $560,000
Property Type Single Family Home
Sub Type Detached
Listing Status Sold
Purchase Type For Sale
Square Footage 885 sqft
Price per Sqft $632
Subdivision Martindale
MLS® Listing ID A2051246
Sold Date 06/01/23
Style Bi-Level
Bedrooms 4
Full Baths 2
Originating Board Calgary
Year Built 1989
Annual Tax Amount $2,277
Tax Year 2022
Lot Size 3,487 Sqft
Acres 0.08
Property Description
Location ! Location ! Excellent opportunity for the First Time Home Buyers & Investors looking to own a single family DETACHED home with fully developed Legal basement suite in the established community of Martindale. Situated on a CORNER LOT ,right in front of Dashmesh Culture Centre. , this valuable bi-level Home has a lot of to offer with 2 spacious bedrooms upstairs, 1 bathroom upstairs, open living room and kitchen concept. Big windows on the main floor allowing plenty of sunlight all day long. Basement includes Legal suite with 2 bedrooms, one bathroom, and an open living room/kitchen concept. Prime location right next to the bus stops, schools, parks, shopping centre, and minutes to Mcknight Station, Martindale Sttaion, and Saddletowne C- Train station. Brand new roof shingles (2020).. Book a private showing today with your favourite Realtor before its gone
Location
Province AB
County Calgary
Area Cal Zone Ne
Zoning R-C2
Direction S
Rooms
Basement Finished, Full
Interior
Interior Features No Animal Home, Open Floorplan
Heating Central, Natural Gas
Cooling None
Flooring Carpet
Appliance Electric Stove, Range Hood, Refrigerator, Washer/Dryer
Laundry In Unit
Exterior
Garage Off Street
Garage Description Off Street
Fence None
Community Features Schools Nearby, Shopping Nearby, Street Lights
Roof Type Asphalt Shingle
Porch None
Lot Frontage 51.61
Parking Type Off Street
Total Parking Spaces 2
Building
Lot Description Corner Lot, Rectangular Lot
Foundation Poured Concrete
Architectural Style Bi-Level
Level or Stories Bi-Level
Structure Type Vinyl Siding
Others
Restrictions Utility Right Of Way
Tax ID 76330984
Ownership Private
Read Less Info
Want to know what your home might be worth? Contact us for a FREE valuation!

Our team is ready to help you sell your home for the highest possible price ASAP

"My job is to find and attract mastery-based agents to the office, protect the culture, and make sure everyone is happy! "







