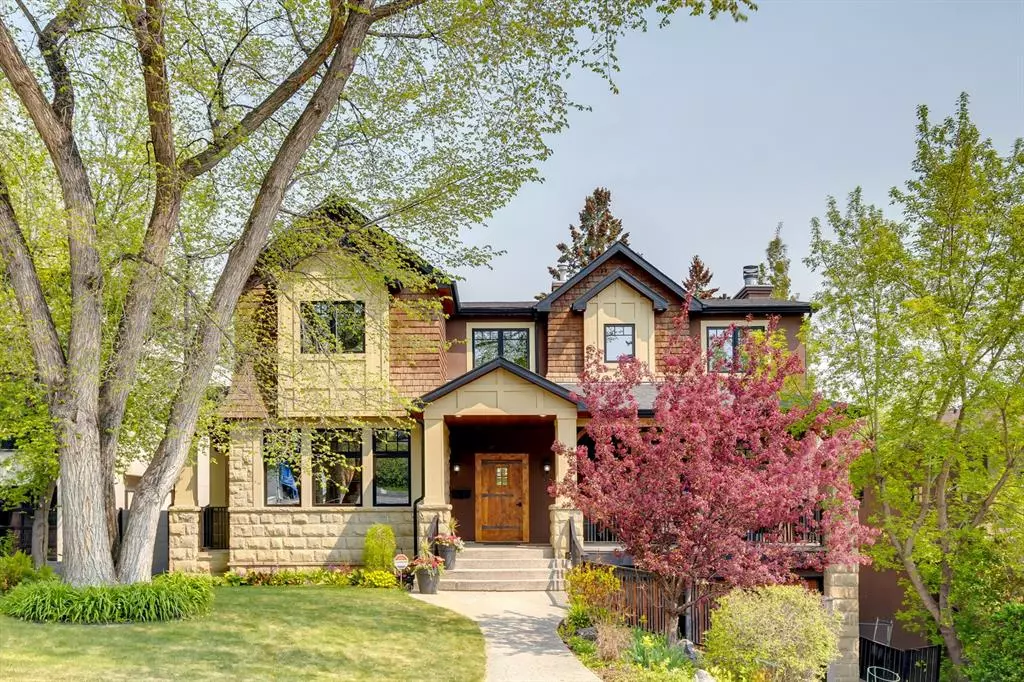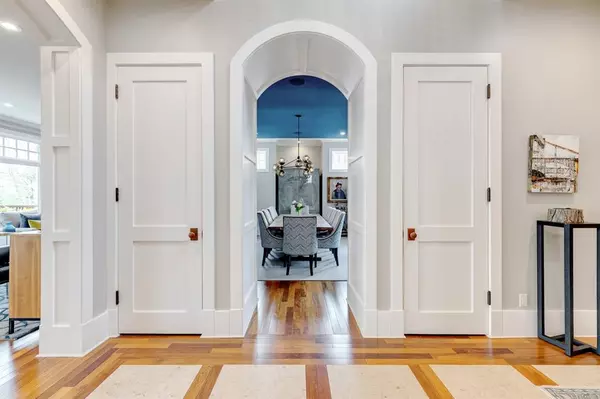$2,645,000
$2,699,900
2.0%For more information regarding the value of a property, please contact us for a free consultation.
5 Beds
5 Baths
3,202 SqFt
SOLD DATE : 06/01/2023
Key Details
Sold Price $2,645,000
Property Type Single Family Home
Sub Type Detached
Listing Status Sold
Purchase Type For Sale
Square Footage 3,202 sqft
Price per Sqft $826
Subdivision Elbow Park
MLS® Listing ID A2050208
Sold Date 06/01/23
Style 2 Storey
Bedrooms 5
Full Baths 4
Half Baths 1
Originating Board Calgary
Year Built 2004
Annual Tax Amount $18,517
Tax Year 2022
Lot Size 7,803 Sqft
Acres 0.18
Property Description
Excellent two story family home on the Ridge ! With a total of 4,709 square feet of living space, this property shows very well with pleasing curb appeal, an excellent layout + large principal rooms, stone + stucco exterior + a front veranda to enjoy the west sun greeting you. A welcoming two story entrance with large foyer + loads of light as you enter the home. The main floor offers an open concept floor plan with the great room at the back of the house with a huge recently renovated gourmet kitchen including professional appliances, a huge island, butler pantry with additional storage, prep sink, beverage fridge + second dishwasher. Very spacious dining nook off the kitchen which overlooks the backyard + opens to the generous sized patio. The great room is just the right size for everyone to gather + enjoy a roaring fire. The large window creates loads of natural light and views of the yard. Spacious dining room ideal for hosting + also a main floor office with built-ins complete this level. Upstairs there are four bedrooms. The primary room is very generous with a sitting area, ensuite bathroom, walk in closet + deck to enjoy the views + is a great spot to watch the fireworks of the Stampede. The family bedrooms are roomy, one of these has its own ensuite bath + the others share. The lower walk out is a great space for games, entertaining + working out in the gym. There is also an additional guest bedroom, bath, storage + mudroom leading to the attached double garage. The lot is 7,803 square feet + the backyard extends an additional 1.8 metres beyond the fence. Walk to Elbow Park school, Earl Grey, Rideau Park + Western Canada High. Close to the Glencoe, parks, pathway system, shops, restaurants, + downtown.
Location
Province AB
County Calgary
Area Cal Zone Cc
Zoning R-C1
Direction W
Rooms
Basement Finished, Walk-Out
Interior
Interior Features Built-in Features, High Ceilings, Kitchen Island, Quartz Counters, Walk-In Closet(s)
Heating Forced Air, Natural Gas
Cooling Central Air
Flooring Carpet, Ceramic Tile, Hardwood, Laminate
Fireplaces Number 1
Fireplaces Type Wood Burning
Appliance Dryer, Garburator, Gas Stove, Microwave, Oven-Built-In, Refrigerator, Washer, Water Softener, Window Coverings
Laundry Laundry Room
Exterior
Garage Double Garage Attached
Garage Spaces 2.0
Garage Description Double Garage Attached
Fence Fenced
Community Features Park, Playground, Schools Nearby, Shopping Nearby, Sidewalks, Street Lights, Tennis Court(s)
Roof Type Asphalt Shingle
Porch Balcony(s), Deck
Lot Frontage 62.47
Parking Type Double Garage Attached
Total Parking Spaces 2
Building
Lot Description Back Yard, Landscaped, Rectangular Lot, Views
Foundation Poured Concrete
Architectural Style 2 Storey
Level or Stories Two
Structure Type Cedar,Stone,Stucco
Others
Restrictions None Known
Tax ID 76810149
Ownership Private
Read Less Info
Want to know what your home might be worth? Contact us for a FREE valuation!

Our team is ready to help you sell your home for the highest possible price ASAP

"My job is to find and attract mastery-based agents to the office, protect the culture, and make sure everyone is happy! "







