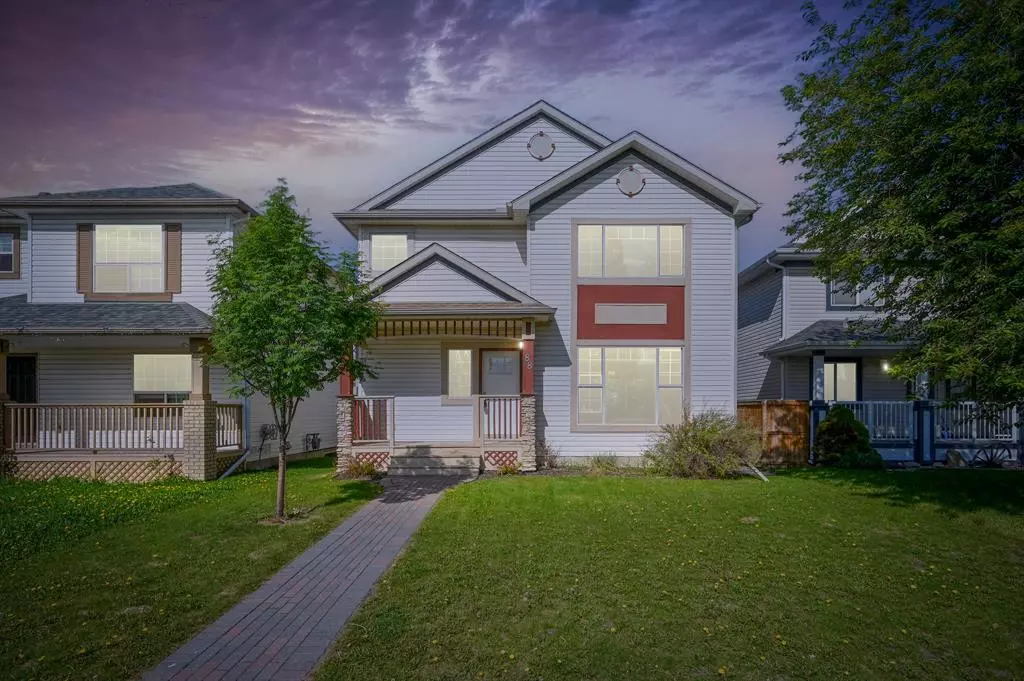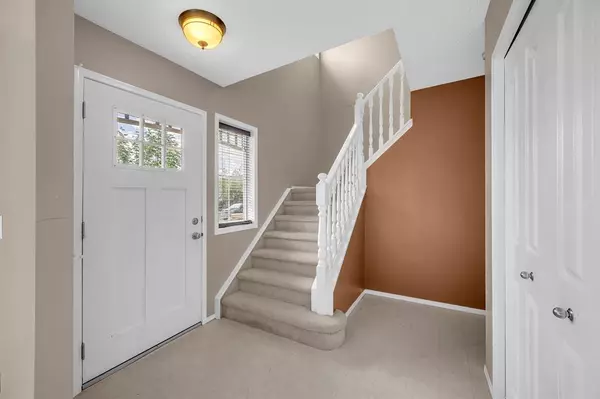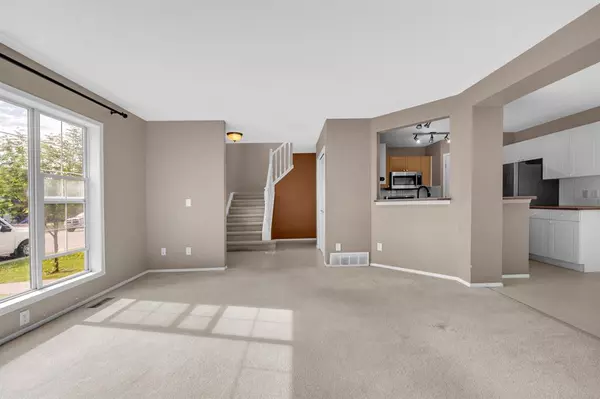$505,000
$499,888
1.0%For more information regarding the value of a property, please contact us for a free consultation.
4 Beds
3 Baths
1,323 SqFt
SOLD DATE : 06/01/2023
Key Details
Sold Price $505,000
Property Type Single Family Home
Sub Type Detached
Listing Status Sold
Purchase Type For Sale
Square Footage 1,323 sqft
Price per Sqft $381
Subdivision Somerset
MLS® Listing ID A2053179
Sold Date 06/01/23
Style 2 Storey
Bedrooms 4
Full Baths 2
Half Baths 1
HOA Fees $6/ann
HOA Y/N 1
Originating Board Calgary
Year Built 1999
Annual Tax Amount $2,670
Tax Year 2022
Lot Size 3,907 Sqft
Acres 0.09
Property Description
OVERSIZED GARAGE / 2 YEAR OLD HOT WATER TANK & ROOF SHINGLES ON THE HOUSE & GARAGE / 4 BEDROOMS TOTAL / OPEN FLOOR PLAN / GREAT LAYOUT / LARGE WEST FACING YARD / MATURE TREES / INCREDIBLE LOCATION WITHIN WALKING DISTANCE TO EVERYTHING! This well laid out home is ideally located within the family-oriented community of Somerset, down the street from a playground and within walking distance to schools. Walk to the spray park, tennis and basketball courts, newly built inclusive playground, a strip mall with a Circle K, Dominos and more and down to Shawnessy with numerous additional shops and restaurants plus the c-train station and the YMCA/Cardel Rec Centre. Then come home to a quiet sanctuary. This home has great bones and is ready to be restored to its former glory! The hot water tank and roof shingles on both the house and garage were replaced 2 years ago. The charming front porch welcomes guests and entices peaceful morning coffees. An abundance of natural light graces the open and airy interior. The kitchen features stainless steel appliances, a walk-in pantry and clear sightlines into both the living and dining rooms perfect for young families that need to keep an eye on the kiddos. A handy powder room and laundry with front load equipment is also on this level. 3 spacious bedrooms are on the upper level including the primary oasis with mature trees framed by an oversized window, an upgraded circulating fan and a private 4-piece ensuite. Gather in the rec room in the basement with plenty of room for movies and games and a built-in bookshelf to store them all. A 4th bedroom is ideal for guests, a playroom, hobbies, an office or a home gym. The large and sunny west facing backyard is dotted with mature trees and privately nestled behind the oversized double detached garage. This wonderful community is an outdoor enthusiast’s dream with extensive pathways, numerous parks and outdoor activities as well as close proximity to Fish Creek Park, Sikome Lake, Spruce Meadows and the Sirocco Golf Course!
Location
Province AB
County Calgary
Area Cal Zone S
Zoning R-C1
Direction E
Rooms
Basement Finished, Full
Interior
Interior Features Bookcases, Ceiling Fan(s), Open Floorplan, Pantry, Soaking Tub, Storage
Heating Forced Air, Natural Gas
Cooling None
Flooring Carpet, Linoleum
Appliance Dishwasher, Dryer, Electric Stove, Garage Control(s), Refrigerator, Washer, Window Coverings
Laundry Main Level
Exterior
Garage Double Garage Detached, Oversized
Garage Spaces 2.0
Garage Description Double Garage Detached, Oversized
Fence Fenced
Community Features Other, Park, Playground, Schools Nearby, Shopping Nearby, Sidewalks, Tennis Court(s), Walking/Bike Paths
Amenities Available Other, Park, Picnic Area, Playground, Racquet Courts, Recreation Facilities
Roof Type Asphalt Shingle
Porch Deck, Front Porch
Lot Frontage 36.09
Parking Type Double Garage Detached, Oversized
Total Parking Spaces 2
Building
Lot Description Back Lane, Back Yard, Front Yard, Landscaped, Many Trees, Rectangular Lot
Foundation Poured Concrete
Architectural Style 2 Storey
Level or Stories Two
Structure Type Vinyl Siding,Wood Frame
Others
Restrictions Utility Right Of Way
Tax ID 76336442
Ownership Private
Read Less Info
Want to know what your home might be worth? Contact us for a FREE valuation!

Our team is ready to help you sell your home for the highest possible price ASAP

"My job is to find and attract mastery-based agents to the office, protect the culture, and make sure everyone is happy! "







