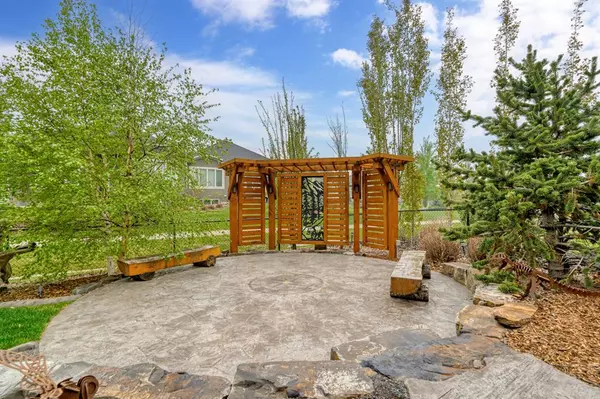$1,330,000
$1,350,000
1.5%For more information regarding the value of a property, please contact us for a free consultation.
5 Beds
4 Baths
2,907 SqFt
SOLD DATE : 06/02/2023
Key Details
Sold Price $1,330,000
Property Type Single Family Home
Sub Type Detached
Listing Status Sold
Purchase Type For Sale
Square Footage 2,907 sqft
Price per Sqft $457
Subdivision Artesia At Heritage Pointes
MLS® Listing ID A2050617
Sold Date 06/02/23
Style 2 Storey
Bedrooms 5
Full Baths 3
Half Baths 1
HOA Fees $240/mo
HOA Y/N 1
Originating Board Calgary
Year Built 2014
Annual Tax Amount $6,440
Tax Year 2022
Lot Size 9,203 Sqft
Acres 0.21
Property Description
Welcome to Calbridge perfection in prestigious Artesia! Boasting over 4000 square feet of functionally elegant living space, this home represents the BEST in comfort living. Entering the open foyer, you are greeted by a stunning fireplace that beckons you into an enormous open concept living room, featuring massive west facing windows which allow an abundance of natural light to showcase the entire main floor. The generous sized dining room enables you to host an entire banquet, if you desire, while enjoying fabulous views to the private, serene yard. The chef's dream kitchen is a work of art, boasting 5 burner gas cooktop, built in convection oven and microwave, stone surfaces and endless storage. A large walk-in pantry just off the kitchen, ensures there is never a lack of storage! Need a break from cooking, take a quiet moment in the fully enclosed sunroom, perfect for quiet reading and cozy relaxing. The functional mudroom allows for endless coats and boots, without every tracking a spec of dirt into the rest of the home. Working from home? No worries with the functional and spacious main floor office. A two piece Bath finishes the main level. Upper floor includes huge master with well appointed 5 piece bath and affords lovely views west. Enjoy 2 more large bedroom for kids, hobbies or additional office space. The lower level is a family fun paradise, with large media room, 2 additional bedrooms and huge windows for natural light any time of year. An insulated triple car garage features hot and cold running water and plenty of storage for all your toys. The exquisitely landscaped west facing lot provides privacy and serenity. This home exemplifies the BEST of Artesia living, no detail overlooked, no expense spared, no disappointments! Come home Today!
Location
Province AB
County Foothills County
Zoning RC
Direction SE
Rooms
Basement Finished, Full
Interior
Interior Features Built-in Features, Closet Organizers, Granite Counters, Kitchen Island, Pantry, See Remarks
Heating Forced Air
Cooling None
Flooring Carpet, Hardwood, Tile
Fireplaces Number 1
Fireplaces Type Gas
Appliance Built-In Gas Range, Convection Oven, Dishwasher, Dryer, Garage Control(s), Garburator, Microwave, Range Hood, Refrigerator, Washer, Water Softener, Window Coverings
Laundry Upper Level
Exterior
Garage Triple Garage Attached
Garage Spaces 3.0
Garage Description Triple Garage Attached
Fence None
Community Features Lake, Playground, Walking/Bike Paths
Amenities Available Racquet Courts
Roof Type Asphalt Shingle
Porch Deck, Screened
Lot Frontage 47.57
Parking Type Triple Garage Attached
Total Parking Spaces 6
Building
Lot Description Back Yard, Landscaped, Underground Sprinklers
Foundation Poured Concrete
Architectural Style 2 Storey
Level or Stories Two
Structure Type Stone,Stucco,Wood Frame
Others
Restrictions None Known
Tax ID 75155771
Ownership Private
Read Less Info
Want to know what your home might be worth? Contact us for a FREE valuation!

Our team is ready to help you sell your home for the highest possible price ASAP

"My job is to find and attract mastery-based agents to the office, protect the culture, and make sure everyone is happy! "







