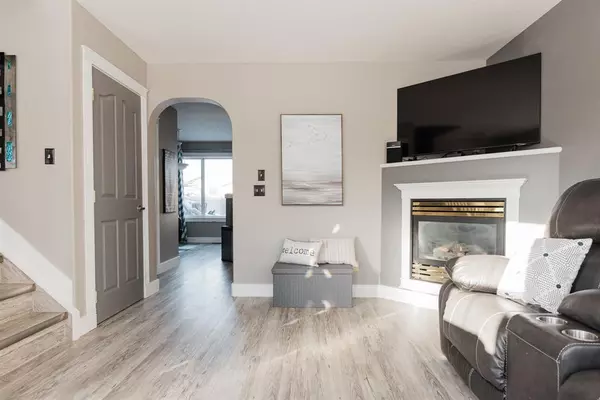$389,000
$394,900
1.5%For more information regarding the value of a property, please contact us for a free consultation.
3 Beds
3 Baths
1,276 SqFt
SOLD DATE : 06/02/2023
Key Details
Sold Price $389,000
Property Type Single Family Home
Sub Type Detached
Listing Status Sold
Purchase Type For Sale
Square Footage 1,276 sqft
Price per Sqft $304
Subdivision Timberlea
MLS® Listing ID A2020578
Sold Date 06/02/23
Style 2 Storey
Bedrooms 3
Full Baths 2
Half Baths 1
Originating Board Fort McMurray
Year Built 2002
Annual Tax Amount $1,924
Tax Year 2022
Lot Size 3,700 Sqft
Acres 0.08
Property Description
TURN KEY MOVE IN READY HOME AT AN AFFORDABLE RPICE! FULLY FINISHED HOME WITH NO CARPET AND NEW VINYL PLANK FLOOORING FROM TOP TO BOTTOM AND LOADS OF UPDATES NEW SHINGLES 20222, NEW FURNACE, NEW CENTRAL A/C AND NEW HOT WATER TANK IN 2018! Situated n a large FULLY FENCED AND LANDSCAPED LOT WITH NEW DECK AND BUILT IN GAZEBO in the heart of Timberlea. SELLER SAYS LOTS OF ROOM TO BUILD A GARAGE AS BOTH NEIGHBOURS HAVE A LARGE DETACHED GARAGE (SUBJECT TO RMWB APPROVAL) Only a quick walk to 2 elementary and 2 high schools, restaurants, transit and shopping. Step inside this charming 2 storey with front living room featuring a corner gas fireplace. The main level continues with a 2 pc powder room, main floor laundry, dining nook and a kitchen featuring stainless steel appliances, corner pantry and ample cabinet and cupboard space. The upper level offers 3 bedrooms, Primary bedroom features a large walk in closet. In addition the upper level features a full 4 pc bathroom. The Fully finished lower level has a large open concept space with family room and gym area. The gym area could easily be converted to a 4 th bedroom if needed. This level also offers a full bathroom. The home is complete with custom black out blinds. STOP RENTING YOUR MORTGAGE PAYMENTS WILL BE CHEAPER THEN RENT. Call Today to discuss and for your personal tour!
Location
Province AB
County Wood Buffalo
Area Fm Northwest
Zoning R1S
Direction S
Rooms
Basement Finished, Full
Interior
Interior Features Breakfast Bar, Kitchen Island, Storage, Sump Pump(s), Vinyl Windows, Walk-In Closet(s)
Heating Forced Air, Natural Gas
Cooling Central Air
Flooring Vinyl
Fireplaces Number 1
Fireplaces Type Gas, Great Room, Mantle
Appliance Dishwasher, Electric Range, Gas Water Heater, Microwave, Range Hood, Refrigerator, Washer/Dryer
Laundry Main Level
Exterior
Garage Parking Pad
Garage Description Parking Pad
Fence Fenced
Community Features Park, Playground, Schools Nearby, Sidewalks, Street Lights
Roof Type Asphalt Shingle
Porch Deck
Lot Frontage 121.73
Parking Type Parking Pad
Total Parking Spaces 2
Building
Lot Description Back Yard, Front Yard, Landscaped, Rectangular Lot
Foundation Poured Concrete
Architectural Style 2 Storey
Level or Stories Two
Structure Type Vinyl Siding
Others
Restrictions None Known
Tax ID 76147011
Ownership Private
Read Less Info
Want to know what your home might be worth? Contact us for a FREE valuation!

Our team is ready to help you sell your home for the highest possible price ASAP

"My job is to find and attract mastery-based agents to the office, protect the culture, and make sure everyone is happy! "







