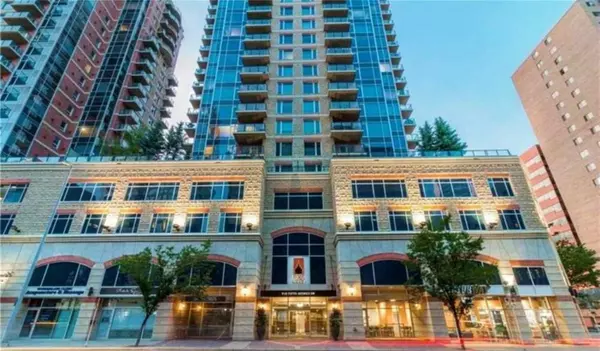$340,000
$324,900
4.6%For more information regarding the value of a property, please contact us for a free consultation.
1 Bed
1 Bath
814 SqFt
SOLD DATE : 06/02/2023
Key Details
Sold Price $340,000
Property Type Condo
Sub Type Apartment
Listing Status Sold
Purchase Type For Sale
Square Footage 814 sqft
Price per Sqft $417
Subdivision Downtown Commercial Core
MLS® Listing ID A2028821
Sold Date 06/02/23
Style High-Rise (5+)
Bedrooms 1
Full Baths 1
Condo Fees $592/mo
Originating Board Calgary
Year Built 2008
Annual Tax Amount $2,320
Tax Year 2022
Property Description
HUGE PRICE REDUCTION!!! INCREDIBLE VALUE! LOCATION LOCATION LOCATION! The GRMERCY is one of only 6 EXCLUSIVE SUITES in the entire building. This Five West Phase II condo boasts MODERN open-concept floor plan that shows amazingly well. Enjoy breathtaking river and city views from the 26th floor while lounging in front of your center mounted fireplace and looking out of your floor to ceiling (9 ft) windows. This location is within walking distance to trendy Kensington and steps away from the heart of downtown, Bow River, restaurants, and pathways. This 814 sq.ft condo has TWO corner 49sq.ft balconies and a kitchen with granite countertops, modern cabinets and backsplash, and stainless steel appliances. The flooring includes upgraded carpets and a tiled entryway. Completing the unit are 9 ft knock down ceilings boasting sleek light fixtures, a den that can be used as a second bedroom or office, a 5 piece bathroom with walk through access to the primary bedroom, and in-suite laundry. The building is secured with a full-time concierge, party room with landscaped patio area, car wash, and heated underground parking. An absolutely incredible condo! Come see it today!!! Parking stall #66 Storage locker #12
Location
Province AB
County Calgary
Area Cal Zone Cc
Zoning CR20-C20/R20
Direction SW
Rooms
Basement None
Interior
Interior Features Elevator, Granite Counters, High Ceilings, Kitchen Island, No Animal Home, No Smoking Home, Open Floorplan
Heating Fan Coil, Natural Gas
Cooling Central Air
Flooring Carpet, Ceramic Tile
Fireplaces Number 1
Fireplaces Type Gas, Tile
Appliance Dishwasher, Dryer, Electric Stove, Garburator, Microwave, Refrigerator, Washer
Laundry In Unit
Exterior
Garage Heated Garage, Parkade, Stall, Titled, Underground
Garage Description Heated Garage, Parkade, Stall, Titled, Underground
Community Features Park, Playground, Schools Nearby, Shopping Nearby, Sidewalks, Street Lights
Amenities Available Car Wash, Elevator(s), Party Room, Recreation Room, Roof Deck, Secured Parking, Storage, Visitor Parking
Roof Type Metal
Porch Balcony(s)
Parking Type Heated Garage, Parkade, Stall, Titled, Underground
Exposure N
Total Parking Spaces 1
Building
Lot Description Views
Story 28
Foundation Poured Concrete
Architectural Style High-Rise (5+)
Level or Stories Single Level Unit
Structure Type Brick,Concrete,Stone
Others
HOA Fee Include Caretaker,Common Area Maintenance,Heat,Insurance,Interior Maintenance,Maintenance Grounds,Professional Management,Reserve Fund Contributions,Security,Security Personnel,Sewer,Snow Removal,Trash,Water
Restrictions Board Approval,None Known
Ownership Private
Pets Description Restrictions, Cats OK, Dogs OK, Yes
Read Less Info
Want to know what your home might be worth? Contact us for a FREE valuation!

Our team is ready to help you sell your home for the highest possible price ASAP

"My job is to find and attract mastery-based agents to the office, protect the culture, and make sure everyone is happy! "







