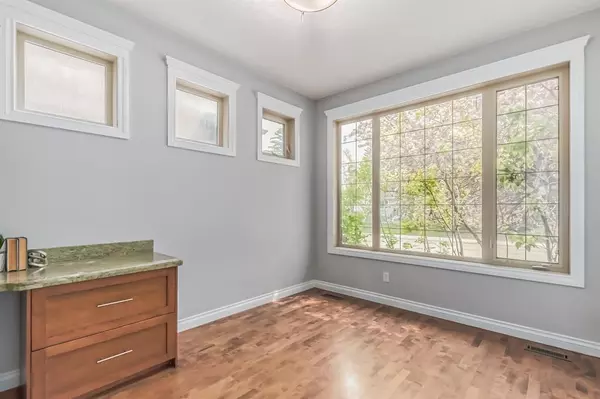$760,000
$750,000
1.3%For more information regarding the value of a property, please contact us for a free consultation.
4 Beds
4 Baths
1,832 SqFt
SOLD DATE : 06/02/2023
Key Details
Sold Price $760,000
Property Type Single Family Home
Sub Type Detached
Listing Status Sold
Purchase Type For Sale
Square Footage 1,832 sqft
Price per Sqft $414
Subdivision Winston Heights/Mountview
MLS® Listing ID A2049656
Sold Date 06/02/23
Style 2 Storey
Bedrooms 4
Full Baths 3
Half Baths 1
Originating Board Calgary
Year Built 2006
Annual Tax Amount $4,490
Tax Year 2022
Lot Size 3,100 Sqft
Acres 0.07
Property Description
Welcome to Winston Heights in Calgary! This stunning residence showcases an ideal combination of practicality and comfort. The entryway features a spiral staircase and gleaming maple hardwood floor for the grand welcome. Step into the main floor featuring a bright and sunny office, a well-appointed kitchen, a spacious dining area, a cozy living room, and a convenient 2-piece bathroom, perfect for daily living and entertaining.
Venture upstairs to find a luxurious primary bedroom that you look forward to returning to day in, day out. It includes an ensuite bathroom, providing a private retreat. Two additional bedrooms offer plenty of space for family members or guests.
The finished basement adds versatility to this remarkable home. It features an extra bedroom and a full bathroom, offering flexibility for various purposes like a home office, gym, or guest accommodation.
Located in the heart of Calgary, it is in a prime location that ensures a convenient and vibrant lifestyle. This home is so close to main access roads like 6 Street, Edmonton Trail, 16 Avenue, and Deerfoot Trail. Do groceries at the Co-op, spend the afternoon at the Winston Golf Course, explore the long list of local restaurants that are around you - This central location gives you access to the essential amenities while keeping things interesting. April 2023 refresh: Brand new carpets were installed & beautiful maple hardwood floors were refinished last month.
What a great opportunity to embrace a life of comfort & convenience innercity living. Call your favourite agent and book a viewing! Be sure to check out the 3D tour
Location
Province AB
County Calgary
Area Cal Zone Cc
Zoning R-C2
Direction S
Rooms
Basement Finished, Full
Interior
Interior Features Closet Organizers, Granite Counters, Jetted Tub, Kitchen Island, No Animal Home, Skylight(s), Storage, Track Lighting
Heating Forced Air
Cooling None
Flooring Carpet, Ceramic Tile, Hardwood
Fireplaces Number 1
Fireplaces Type Gas
Appliance Dishwasher, Dryer, Electric Stove, Garage Control(s), Range Hood, Refrigerator, Washer
Laundry Upper Level
Exterior
Garage Double Garage Detached
Garage Spaces 2.0
Garage Description Double Garage Detached
Fence Fenced
Community Features Golf, Park, Playground, Schools Nearby, Shopping Nearby, Sidewalks, Street Lights, Walking/Bike Paths
Roof Type Asphalt/Gravel
Porch Front Porch, Patio, Porch
Lot Frontage 24.97
Parking Type Double Garage Detached
Total Parking Spaces 2
Building
Lot Description Back Lane, Back Yard, Dog Run Fenced In, Fruit Trees/Shrub(s), Few Trees, Front Yard, Lawn, Low Maintenance Landscape, Level, Standard Shaped Lot, Street Lighting, Paved, Rectangular Lot
Foundation Poured Concrete
Architectural Style 2 Storey
Level or Stories Two
Structure Type Brick,Stucco,Wood Frame
Others
Restrictions None Known
Tax ID 76461744
Ownership Private
Read Less Info
Want to know what your home might be worth? Contact us for a FREE valuation!

Our team is ready to help you sell your home for the highest possible price ASAP

"My job is to find and attract mastery-based agents to the office, protect the culture, and make sure everyone is happy! "







