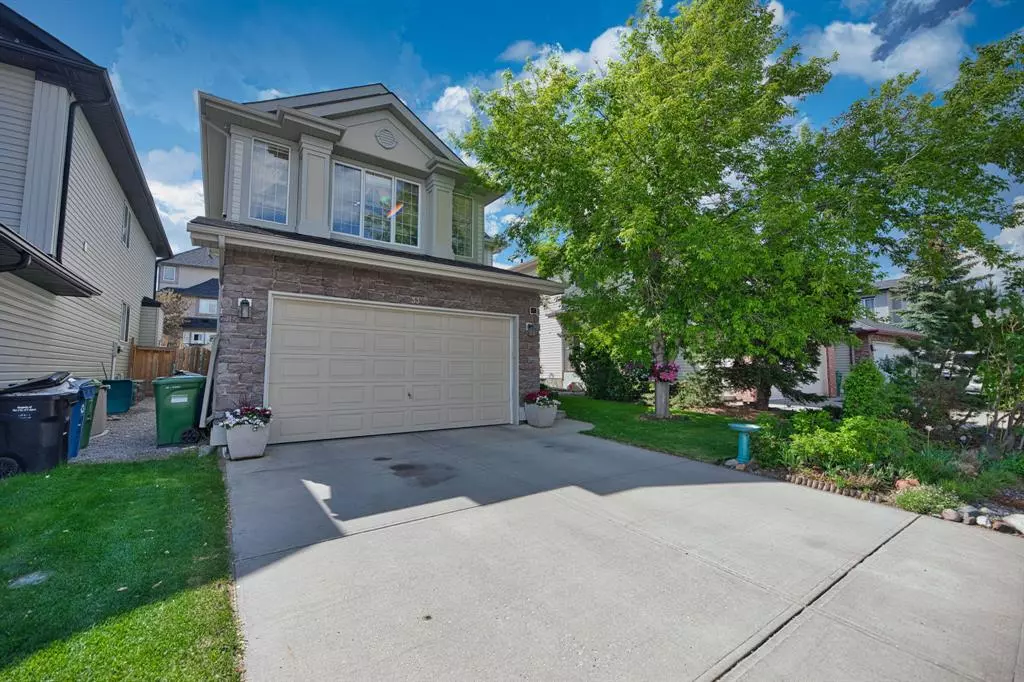$825,000
$799,000
3.3%For more information regarding the value of a property, please contact us for a free consultation.
4 Beds
4 Baths
1,739 SqFt
SOLD DATE : 06/02/2023
Key Details
Sold Price $825,000
Property Type Single Family Home
Sub Type Detached
Listing Status Sold
Purchase Type For Sale
Square Footage 1,739 sqft
Price per Sqft $474
Subdivision Signal Hill
MLS® Listing ID A2053869
Sold Date 06/02/23
Style 2 Storey
Bedrooms 4
Full Baths 3
Half Baths 1
Originating Board Calgary
Year Built 2001
Annual Tax Amount $4,275
Tax Year 2022
Lot Size 4,154 Sqft
Acres 0.1
Property Description
Located location location. This home is located in the heart of the desirable Westend and walking distance to Westside recenter, LRT and Bus station. From the moment you enter the home you will notice the pride of ownership throughout this beautiful home. This home has had many upgrades over the years including the stunning hardwood floors throughout the main. The hardwood floors add the perfect amount of contrast to the updated white kitchen. The kitchen offers the perfect open layout around the center island with stunning quartz counter tops. You will enjoy cooking with your newer stainless appliances. After dinner grab a book off the built-in entertainment center in the living room and sit down and enjoy your cozy fireplace. On those warm summer nights head outside and relax in your mature landscaped yard with flowers, trees and plenty of sunshine. At the end of the day let the beautiful hardwood floors guide you up the stairs to the upper floor where you can rest in the large primary bedroom with ensuite. On the upper floor you will also find 2 more bedrooms, full bathroom and a large family room. If you require more living space, you can take advantage of the developed basement where you will find a 4th bedroom, bathroom and a rec room. Don’t let this amazing home pass you by, book your showing today.
Location
Province AB
County Calgary
Area Cal Zone W
Zoning R-C1
Direction E
Rooms
Basement Finished, Full
Interior
Interior Features Central Vacuum, Kitchen Island
Heating Forced Air, Natural Gas
Cooling Central Air
Flooring Carpet, Hardwood
Fireplaces Number 1
Fireplaces Type Gas
Appliance Central Air Conditioner, Dishwasher, Electric Stove, Microwave, Range Hood, Refrigerator, Washer/Dryer
Laundry Main Level
Exterior
Garage Double Garage Attached
Garage Spaces 2.0
Garage Description Double Garage Attached
Fence Fenced
Community Features Schools Nearby, Shopping Nearby, Walking/Bike Paths
Roof Type Asphalt Shingle
Porch Deck
Lot Frontage 37.01
Parking Type Double Garage Attached
Total Parking Spaces 4
Building
Lot Description Landscaped
Foundation Poured Concrete
Architectural Style 2 Storey
Level or Stories Two
Structure Type Wood Frame
Others
Restrictions Easement Registered On Title,Restrictive Covenant,Utility Right Of Way
Tax ID 76478353
Ownership Private
Read Less Info
Want to know what your home might be worth? Contact us for a FREE valuation!

Our team is ready to help you sell your home for the highest possible price ASAP

"My job is to find and attract mastery-based agents to the office, protect the culture, and make sure everyone is happy! "







