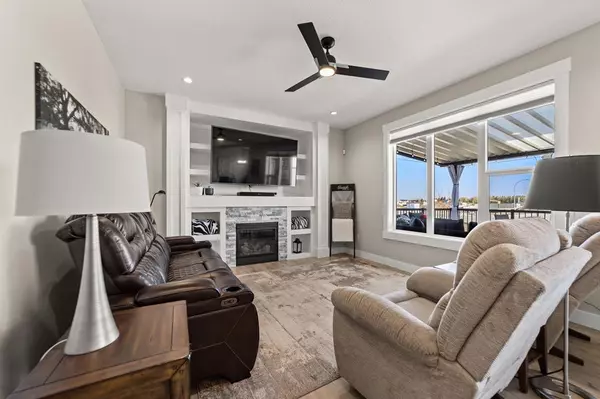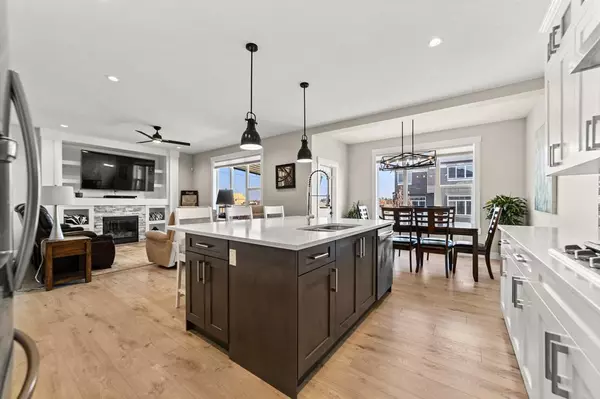$656,000
$659,000
0.5%For more information regarding the value of a property, please contact us for a free consultation.
3 Beds
3 Baths
2,279 SqFt
SOLD DATE : 06/02/2023
Key Details
Sold Price $656,000
Property Type Single Family Home
Sub Type Detached
Listing Status Sold
Purchase Type For Sale
Square Footage 2,279 sqft
Price per Sqft $287
MLS® Listing ID A2044519
Sold Date 06/02/23
Style 2 Storey
Bedrooms 3
Full Baths 2
Half Baths 1
Originating Board Calgary
Year Built 2020
Annual Tax Amount $4,215
Tax Year 2022
Lot Size 6,678 Sqft
Acres 0.15
Property Description
BETTER THAN NEW !! This very gently lived in home (kid-free) is SPOTLESS INSIDE AND OUT and READY TO MOVE INTO! You'll get so much more value for your money as the owners have completed the items that are left unfinished when you purchase brand new, like installing window coverings, water softener, fencing, landscaping, as well as heating, hot and cold water, and drywall (mudded, taped, and knock down) in the garage...just to name a few things! Save the money and the time and move in in time to enjoy the summer! This spacious home offers upgrades like high quality appliances, quartz countertops not only in the kitchen, but in the bathrooms and laundry as well; a double sided walk through pantry with wood shelves, a large covered deck with metal railing, speakers, and enclosed storage underneath; professional landscaping with "concrete curbing" making lawn care easier; a 4 tonne A/C (plenty for a house this size), and a metal shed with roll up door. The south-exposed, bright and spacious open plan main floor offers a generous kitchen with an island, a good sized dining area, a living room with fireplace and built-in cabinetry, and a large rear mudroom. The second floor boasts a large bonus room with another fireplace, a huge master with a large walk-in closet, and 5 piece ensuite with an oversized jetted tub, a separate shower, and a DOUBLE VANITY! Both secondary bedrooms are plenty large enough to accommodate king size beds. The laundry room with a sink is also conveniently located on this level. The basement ( WITH A SIDE DOOR ENTRY ) has rough-in plumbing for a bathroom and is ready for development. This AWESOME home is ready for you and your family to make it your HOME SWEET HOME!
Location
Province AB
County Mountain View County
Zoning R-1
Direction N
Rooms
Basement Full, Unfinished
Interior
Interior Features Bathroom Rough-in, Breakfast Bar, Ceiling Fan(s), Central Vacuum, Closet Organizers, Double Vanity, High Ceilings, Kitchen Island, No Smoking Home, Pantry, Sump Pump(s), Walk-In Closet(s)
Heating Forced Air, Natural Gas
Cooling Central Air
Flooring Carpet, Ceramic Tile, Laminate
Fireplaces Number 2
Fireplaces Type Family Room, Gas, Living Room, Mantle, Stone
Appliance See Remarks
Laundry Laundry Room, Sink, Upper Level
Exterior
Garage 220 Volt Wiring, Concrete Driveway, Driveway, Front Drive, Garage Door Opener, Garage Faces Front, Heated Garage, Insulated, Oversized, Triple Garage Attached
Garage Spaces 3.0
Garage Description 220 Volt Wiring, Concrete Driveway, Driveway, Front Drive, Garage Door Opener, Garage Faces Front, Heated Garage, Insulated, Oversized, Triple Garage Attached
Fence Fenced
Community Features Golf, Park, Playground, Schools Nearby, Sidewalks, Street Lights
Roof Type Asphalt Shingle
Porch Deck
Lot Frontage 55.78
Parking Type 220 Volt Wiring, Concrete Driveway, Driveway, Front Drive, Garage Door Opener, Garage Faces Front, Heated Garage, Insulated, Oversized, Triple Garage Attached
Total Parking Spaces 6
Building
Lot Description Back Yard, City Lot, Corner Lot, Front Yard, Lawn, Landscaped, Level, Street Lighting, Rectangular Lot
Foundation Poured Concrete
Architectural Style 2 Storey
Level or Stories Two
Structure Type Stone,Vinyl Siding,Wood Frame
Others
Restrictions Utility Right Of Way
Tax ID 56502813
Ownership Private
Read Less Info
Want to know what your home might be worth? Contact us for a FREE valuation!

Our team is ready to help you sell your home for the highest possible price ASAP

"My job is to find and attract mastery-based agents to the office, protect the culture, and make sure everyone is happy! "







