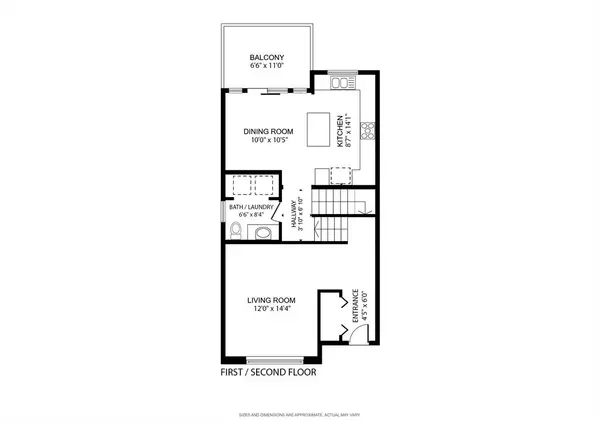$381,000
$374,900
1.6%For more information regarding the value of a property, please contact us for a free consultation.
3 Beds
3 Baths
1,407 SqFt
SOLD DATE : 06/02/2023
Key Details
Sold Price $381,000
Property Type Townhouse
Sub Type Row/Townhouse
Listing Status Sold
Purchase Type For Sale
Square Footage 1,407 sqft
Price per Sqft $270
Subdivision Cimarron Vista
MLS® Listing ID A2049788
Sold Date 06/02/23
Style 3 Storey
Bedrooms 3
Full Baths 2
Half Baths 1
Condo Fees $350
Originating Board Calgary
Year Built 2008
Annual Tax Amount $2,173
Tax Year 2022
Lot Size 2,009 Sqft
Acres 0.05
Property Description
Welcome to #4 Cimarron Vista Gardens! This is one of the largest corner units in the complex. An added bonus is it comes fully furnished! Double car garage, 3 bedrooms up, extra bedroom or family room in the finished basement. The kitchen and dining area are great for entertaining with a deck to BBQ that includes the only energy efficient sliding door with bug screen in the complex. Recent updates in the past couple years include new flooring, new appliances, and the couch and beds are only 1 year old. Recently painted. Shows excellent! Make sure to check out the virtual tour.
Location
Province AB
County Foothills County
Zoning NC
Direction S
Rooms
Basement Finished, Full
Interior
Interior Features Granite Counters, High Ceilings, Vinyl Windows
Heating Forced Air
Cooling None
Flooring Carpet, Ceramic Tile, Hardwood
Fireplaces Number 1
Fireplaces Type Electric
Appliance Dishwasher, Dryer, Electric Range, Garage Control(s), Microwave Hood Fan, Refrigerator, Washer, Window Coverings
Laundry In Unit
Exterior
Garage Double Garage Attached
Garage Spaces 2.0
Garage Description Double Garage Attached
Fence None
Community Features Playground, Schools Nearby, Shopping Nearby, Sidewalks, Street Lights, Walking/Bike Paths
Amenities Available Parking, Playground, Snow Removal, Visitor Parking
Roof Type Asphalt Shingle
Porch Deck
Lot Frontage 24.5
Parking Type Double Garage Attached
Exposure S
Total Parking Spaces 4
Building
Lot Description Corner Lot
Foundation Poured Concrete
Architectural Style 3 Storey
Level or Stories Three Or More
Structure Type Composite Siding,Stucco,Wood Frame
Others
HOA Fee Include Amenities of HOA/Condo,Common Area Maintenance,Insurance,Maintenance Grounds,Parking,Professional Management,Reserve Fund Contributions,Sewer,Snow Removal,Trash
Restrictions Pet Restrictions or Board approval Required,Pets Allowed
Tax ID 77064322
Ownership Private
Pets Description Yes
Read Less Info
Want to know what your home might be worth? Contact us for a FREE valuation!

Our team is ready to help you sell your home for the highest possible price ASAP

"My job is to find and attract mastery-based agents to the office, protect the culture, and make sure everyone is happy! "







