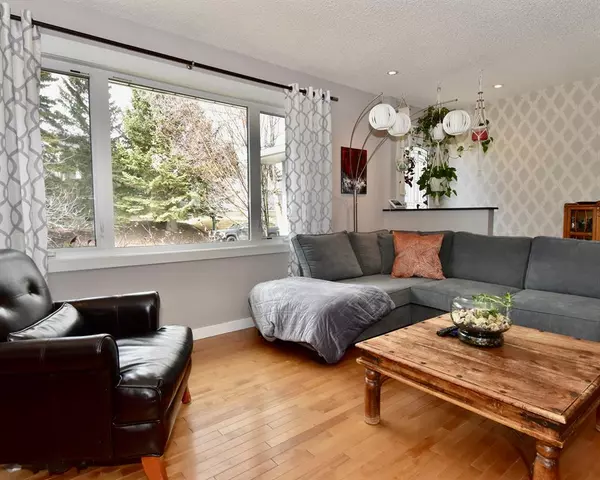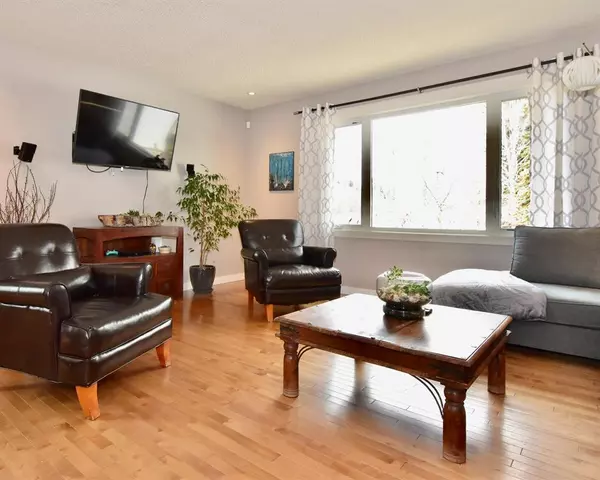$760,000
$779,900
2.6%For more information regarding the value of a property, please contact us for a free consultation.
5 Beds
3 Baths
1,391 SqFt
SOLD DATE : 06/02/2023
Key Details
Sold Price $760,000
Property Type Single Family Home
Sub Type Detached
Listing Status Sold
Purchase Type For Sale
Square Footage 1,391 sqft
Price per Sqft $546
Subdivision Lakeview
MLS® Listing ID A2037255
Sold Date 06/02/23
Style Bungalow
Bedrooms 5
Full Baths 3
Originating Board Calgary
Year Built 1968
Annual Tax Amount $4,518
Tax Year 2022
Lot Size 6,253 Sqft
Acres 0.14
Property Description
NEW PRICE ! Welcome to this wonderfully renovated bungalow with oversized 2 car garage in the sought-after community of Lakeview. A large corner lot across the street from the dog park and Glenmore pathway system. An open concept main level offers a bright living space with beautiful, hardwood flooring throughout. The modern-designed kitchen has granite countertops, LED lighting, and S/S appliances! Bar seating overlooking the living room and dining area makes this space the heart of the home and great for entertaining. Down the hall, there is a 4-piece bathroom and three bedrooms. The primary comes with a large walk-in closet (10'7" x 5'10") and 5-piece ensuite bathroom featuring French doors, tile flooring, tiled shower with tub, and double vanities. The basement comes fully finished with recently renovated vinyl flooring. The basement has a living room/rec room, a large bedroom with new egress window, 3-piece bathroom (dual shower heads), laundry and storage room. This home has been updated with all the bells and whistles. Newer roof, facia, eavestroughs and hot-water tank (2020), central AC, LED lighting, triple pane glass windows (2012), furnace (installed 2013), central vacuum system, 4 exterior natural gas hookups for exposed aggregate patio. Located in the heart of Lakeview, walking distance to Jennie Elliot Elementary and Bishop Pinkham School, North Glenmore Park steps away, grocery and stores in Lakeview Shopping Center, and easy access to transit.
Location
Province AB
County Calgary
Area Cal Zone W
Zoning R-C1
Direction W
Rooms
Basement Finished, Full
Interior
Interior Features Breakfast Bar, Closet Organizers, Granite Counters, No Smoking Home, Walk-In Closet(s)
Heating Forced Air, Natural Gas
Cooling Central Air
Flooring Ceramic Tile, Hardwood
Appliance Dishwasher, Dryer, Electric Range, Garage Control(s), Garburator, Microwave, Range Hood, Refrigerator, Washer, Window Coverings
Laundry In Basement
Exterior
Garage Double Garage Detached, Oversized
Garage Spaces 2.0
Garage Description Double Garage Detached, Oversized
Fence Fenced
Community Features Lake, Park, Playground, Schools Nearby, Shopping Nearby
Roof Type Asphalt Shingle
Porch Patio
Lot Frontage 57.78
Parking Type Double Garage Detached, Oversized
Exposure W
Total Parking Spaces 2
Building
Lot Description Back Lane, Corner Lot, Landscaped
Foundation Poured Concrete
Architectural Style Bungalow
Level or Stories One
Structure Type Wood Frame
Others
Restrictions None Known
Tax ID 76605062
Ownership Private
Read Less Info
Want to know what your home might be worth? Contact us for a FREE valuation!

Our team is ready to help you sell your home for the highest possible price ASAP

"My job is to find and attract mastery-based agents to the office, protect the culture, and make sure everyone is happy! "







