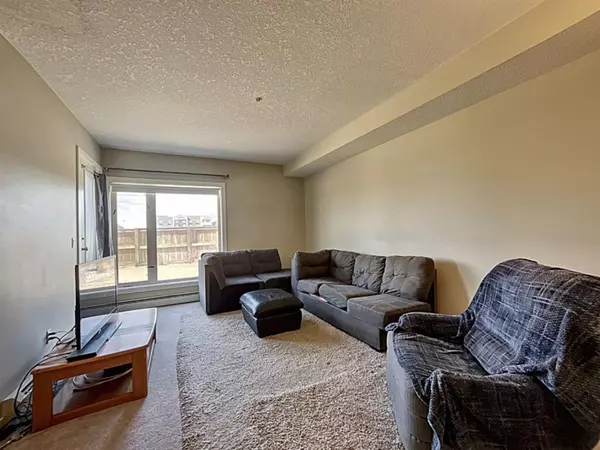$189,000
$192,000
1.6%For more information regarding the value of a property, please contact us for a free consultation.
1 Bed
1 Bath
654 SqFt
SOLD DATE : 06/02/2023
Key Details
Sold Price $189,000
Property Type Condo
Sub Type Apartment
Listing Status Sold
Purchase Type For Sale
Square Footage 654 sqft
Price per Sqft $288
Subdivision East Lake Industrial
MLS® Listing ID A2050203
Sold Date 06/02/23
Style Low-Rise(1-4)
Bedrooms 1
Full Baths 1
Condo Fees $375/mo
Originating Board Calgary
Year Built 2008
Annual Tax Amount $942
Tax Year 2022
Property Description
Welcome to unit 1110 located at the very convenient Edge Condominium. This ground floor unit offers very easy access via the front door; underground parking and rear entrance. Multiple trips to the car or waiting for the elevator will not be an issue here! Enter the unit and find a newer (2020) carpet and underlay installed. Spacious 9-foot ceilings paired and an open living room provide an easy flow to this unit. The kitchen is first to greet you, contains plenty of cabinet space, a breakfast bar and is completed with stainless steel appliances. The bedroom is ample in size and gives view and access to the fenced green space. The 4pc bathroom, laundry area and den are nearby and creates a space for extra storage or a small office. A titled underground parking stall (#195) comes with the unit and is very close to the elevator door. The Edge condominium is located conveniently within walking distance to the highly rated recreational facility Genesis Place. The Edge can be accessed via multiple routes coming from the QE2. Skip traffic when entering Airdrie by accessing East Lake Boulevard or take Veterans Boulevard. Shopping and dining is a short drive to either the Veteran Boulevard hub or Yankee Valley distract. Plenty of bicycle and walking paths are surround the Edge condominium as well (reach Nose Creek Regional Park within 5 minutes!). Plenty of visitor parking. Come and take a look!
Location
Province AB
County Airdrie
Zoning DC-29
Direction E
Rooms
Basement None
Interior
Interior Features Track Lighting
Heating Baseboard, Natural Gas
Cooling None
Flooring Carpet, Ceramic Tile, Linoleum
Appliance Dishwasher, Electric Stove, Microwave Hood Fan, Refrigerator, Washer/Dryer
Laundry In Unit
Exterior
Garage Underground
Garage Description Underground
Fence Partial
Community Features Playground, Shopping Nearby
Amenities Available Secured Parking, Visitor Parking
Roof Type Tar/Gravel
Porch Patio
Parking Type Underground
Exposure E
Total Parking Spaces 1
Building
Story 4
Foundation Poured Concrete
Architectural Style Low-Rise(1-4)
Level or Stories Single Level Unit
Structure Type Metal Siding ,Stucco,Wood Frame
Others
HOA Fee Include Common Area Maintenance,Heat,Maintenance Grounds,Professional Management,Reserve Fund Contributions,Sewer,Snow Removal,Water
Restrictions Board Approval
Ownership Private
Pets Description Restrictions
Read Less Info
Want to know what your home might be worth? Contact us for a FREE valuation!

Our team is ready to help you sell your home for the highest possible price ASAP

"My job is to find and attract mastery-based agents to the office, protect the culture, and make sure everyone is happy! "







