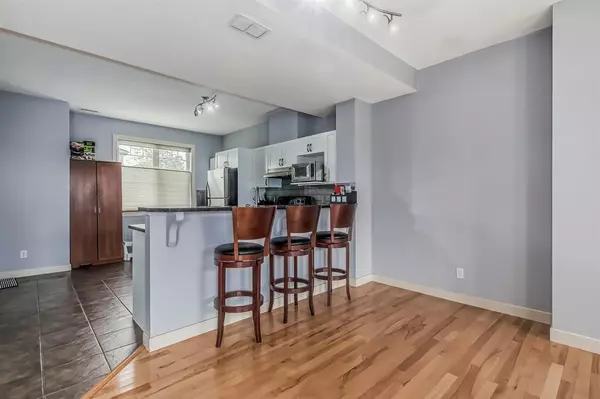$438,000
$389,000
12.6%For more information regarding the value of a property, please contact us for a free consultation.
3 Beds
3 Baths
1,427 SqFt
SOLD DATE : 06/02/2023
Key Details
Sold Price $438,000
Property Type Townhouse
Sub Type Row/Townhouse
Listing Status Sold
Purchase Type For Sale
Square Footage 1,427 sqft
Price per Sqft $306
Subdivision West Springs
MLS® Listing ID A2049218
Sold Date 06/02/23
Style 2 Storey
Bedrooms 3
Full Baths 2
Half Baths 1
Condo Fees $439
HOA Fees $10/ann
HOA Y/N 1
Originating Board Calgary
Year Built 2004
Annual Tax Amount $2,509
Tax Year 2022
Property Description
Come see this lovely three bedroom townhome! You could leave your car at the house in your own attached garage! You are conveiniently located, within walking distance, to grocery stores, fitness studios, coffee shops, and fine dining. Or a quick drive takes you to either the farmer's market, or down town. If it's just time at your new home that you long for, come up the stairs to the spacious main level. With the open floor plan, you and all who come to visit will enjoy the abundance of natural light, and high ceilings. Cozy up by the fire place, have a game night in your wide open dining room, or date night cooking up something special in the spacious, updated kitchen with granite counters. You and all who come in will feel comfortable in the abundance of space. If you need to retire for the day, come upstairs to the rooms. Two bedrooms that share a three piece bathroom, and a master bedroom, complete with walk in closet, and ensuite bathroom add to the space of the whole home. This is the place to call home!
Location
Province AB
County Calgary
Area Cal Zone W
Zoning DC
Direction S
Rooms
Basement None
Interior
Interior Features Granite Counters, No Animal Home, No Smoking Home
Heating Forced Air, Natural Gas
Cooling None
Flooring Carpet, Ceramic Tile, Hardwood
Fireplaces Number 1
Fireplaces Type Gas
Appliance Dishwasher, Electric Stove, Garage Control(s), Garburator, Microwave, Refrigerator, See Remarks, Washer/Dryer, Window Coverings
Laundry Main Level
Exterior
Garage Single Garage Attached
Garage Spaces 1.0
Garage Description Single Garage Attached
Fence Partial
Community Features Park, Playground, Shopping Nearby
Amenities Available Visitor Parking
Roof Type Asphalt Shingle
Porch Balcony(s)
Parking Type Single Garage Attached
Exposure S
Total Parking Spaces 1
Building
Lot Description Fruit Trees/Shrub(s), Landscaped, Level
Foundation Poured Concrete
Architectural Style 2 Storey
Level or Stories Two
Structure Type Vinyl Siding,Wood Frame
Others
HOA Fee Include Common Area Maintenance,Insurance,Parking,Professional Management,Reserve Fund Contributions,Snow Removal
Restrictions Condo/Strata Approval
Tax ID 82961612
Ownership Private
Pets Description Restrictions
Read Less Info
Want to know what your home might be worth? Contact us for a FREE valuation!

Our team is ready to help you sell your home for the highest possible price ASAP

"My job is to find and attract mastery-based agents to the office, protect the culture, and make sure everyone is happy! "







