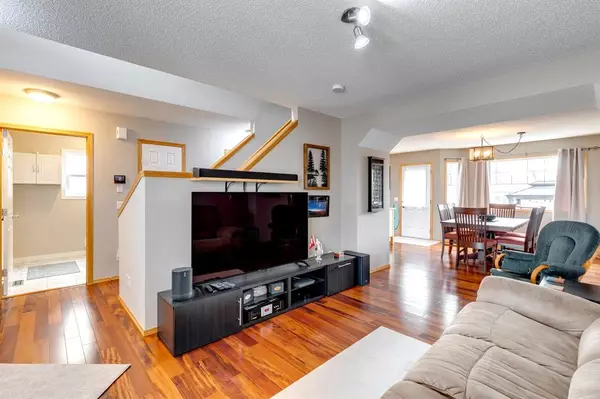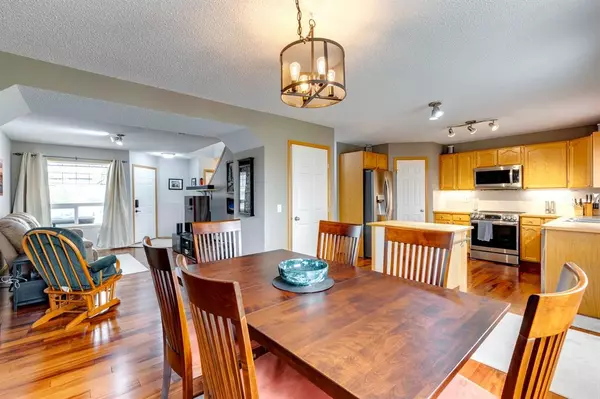$521,500
$519,718
0.3%For more information regarding the value of a property, please contact us for a free consultation.
3 Beds
3 Baths
1,457 SqFt
SOLD DATE : 06/03/2023
Key Details
Sold Price $521,500
Property Type Single Family Home
Sub Type Detached
Listing Status Sold
Purchase Type For Sale
Square Footage 1,457 sqft
Price per Sqft $357
Subdivision Cimarron Meadows
MLS® Listing ID A2050128
Sold Date 06/03/23
Style 2 Storey
Bedrooms 3
Full Baths 2
Half Baths 1
Originating Board Calgary
Year Built 2003
Annual Tax Amount $2,851
Tax Year 2022
Lot Size 4,672 Sqft
Acres 0.11
Property Description
Welcome to this beautifully upgraded and freshly painted home. The spacious entrance flows into the bright living and dining room with The Brazilian Tigerwood Hardwood flowing through the main floor. The Kitchen has NEW Stainless-Steel appliance with the double door fridge having ice and water plumbed in. The half bathroom has new fixtures, and flooring and the adjacent laundry room has an LG Steam Washer & Dryer. The new tile from the half bath has also been carried into the laundry room. Upstairs find three large sized bedrooms that have all been freshly painted along with the main bathroom which has also had the flooring replaced with tile. In the basement you will enjoy the spacious cozy family room which has a custom-built bar unit for those winter evenings. The office-den in the basement could easily be converted to a bedroom with a new window added. The basement bathroom has been entirely updated with new flooring, paint & bathroom fixtures. The SUNNY SW back yard is one of the biggest in the neighbourhood with a 15`x10` pressure treated deck and a large 16``x12`patio with River Rock paving. The BBQ Gazebo and the Outdoor Speakers make this a very enjoyable summer space for all the family get-togethers. No worries about storage there is a new Custom Built Shed that can be filled with all the yard toys and tools. The front porch is also maintenance free with composite decking. In the evening the two zone GEMSTONE lighting is a beautiful feature adding so much ambiance to the home. No worries about air flow as the front and back door have very durable phantom screens. All this with full newer Shingles gutters, and vents installed 2016 and a 2019 High Efficiency Furnace, Hot water Tank, and roughed in AC. The GARAGE though is the ``flag ship`` room in the house. Finished in 2018 by Garage Living Calgary. Polyaspartic Flooring, Slat Wall, work benches and cabinets, and a Tire rack. Enjoy the WiFi thermostat and smart light switches when on your vacay. Come view this home today.
Location
Province AB
County Foothills County
Zoning TN
Direction NE
Rooms
Basement Finished, Full
Interior
Interior Features Kitchen Island, No Smoking Home
Heating Forced Air, Natural Gas
Cooling Rough-In
Flooring Carpet, Hardwood, Tile
Appliance Dishwasher, Dryer, Electric Stove, Garage Control(s), Humidifier, Microwave Hood Fan, Refrigerator, Washer
Laundry Main Level
Exterior
Garage Double Garage Attached
Garage Spaces 2.0
Garage Description Double Garage Attached
Fence Fenced
Community Features Park, Playground, Shopping Nearby, Sidewalks
Roof Type Asphalt Shingle
Porch Deck, Front Porch, Other, Patio
Lot Frontage 18.7
Parking Type Double Garage Attached
Exposure NE
Total Parking Spaces 2
Building
Lot Description Back Yard, Cul-De-Sac, Gazebo, Reverse Pie Shaped Lot
Foundation Poured Concrete
Architectural Style 2 Storey
Level or Stories Two
Structure Type Vinyl Siding,Wood Frame
Others
Restrictions None Known
Tax ID 77058603
Ownership Private
Read Less Info
Want to know what your home might be worth? Contact us for a FREE valuation!

Our team is ready to help you sell your home for the highest possible price ASAP

"My job is to find and attract mastery-based agents to the office, protect the culture, and make sure everyone is happy! "







