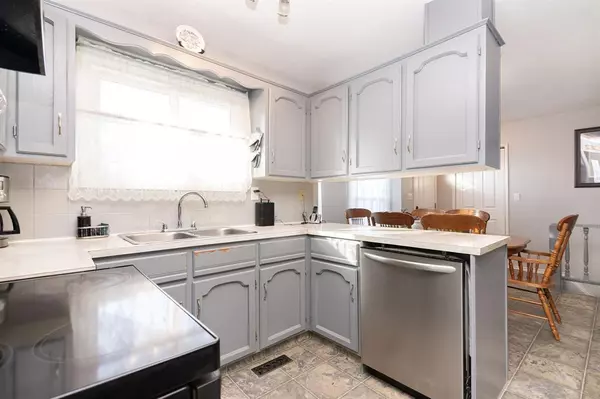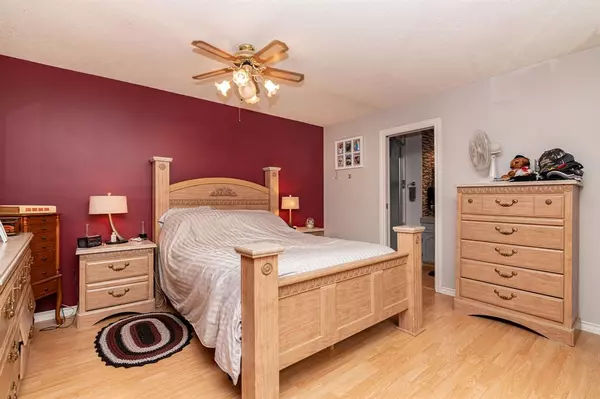$392,000
$405,000
3.2%For more information regarding the value of a property, please contact us for a free consultation.
4 Beds
3 Baths
1,387 SqFt
SOLD DATE : 06/03/2023
Key Details
Sold Price $392,000
Property Type Single Family Home
Sub Type Detached
Listing Status Sold
Purchase Type For Sale
Square Footage 1,387 sqft
Price per Sqft $282
Subdivision Normandeau
MLS® Listing ID A2030746
Sold Date 06/03/23
Style 3 Level Split
Bedrooms 4
Full Baths 3
Originating Board Central Alberta
Year Built 1979
Annual Tax Amount $3,097
Tax Year 2022
Lot Size 6,600 Sqft
Acres 0.15
Property Description
Welcome to this one of a kind family home located in the mature neighborhood of Normandeau. This four bedroom 3 bath home is perfect for everyone in the family. Featuring a beautifully landscaped backyard, with firepit and seating area, and private side patio outside and indoors, a warm and inviting living space around the fireplace for cozy gatherings. Upstairs is the master and ensuite, as well as two more bedrooms and a bath. The lower level boasts a large family/rec room and stunning cedar lined indoor pool room with 12x24 POOL!! This home has it all and is just waiting for your family and friends to enjoy!
Location
Province AB
County Red Deer
Zoning R1
Direction E
Rooms
Basement Finished, Full
Interior
Interior Features See Remarks
Heating Fireplace(s), Forced Air, Natural Gas
Cooling None
Flooring Laminate, Linoleum
Fireplaces Number 1
Fireplaces Type Living Room, Stone, Wood Burning
Appliance Dishwasher, Refrigerator, Stove(s), Washer/Dryer, Window Coverings
Laundry Lower Level
Exterior
Garage Additional Parking, Single Garage Attached
Garage Spaces 1.0
Garage Description Additional Parking, Single Garage Attached
Fence Fenced
Community Features Park, Playground, Schools Nearby, Shopping Nearby
Roof Type Asphalt Shingle
Porch Deck, Front Porch, Patio
Lot Frontage 55.0
Parking Type Additional Parking, Single Garage Attached
Total Parking Spaces 2
Building
Lot Description Back Yard, Landscaped, Private
Foundation Poured Concrete
Architectural Style 3 Level Split
Level or Stories 3 Level Split
Structure Type Stucco,Wood Frame
Others
Restrictions None Known
Tax ID 75168705
Ownership Private
Read Less Info
Want to know what your home might be worth? Contact us for a FREE valuation!

Our team is ready to help you sell your home for the highest possible price ASAP

"My job is to find and attract mastery-based agents to the office, protect the culture, and make sure everyone is happy! "







