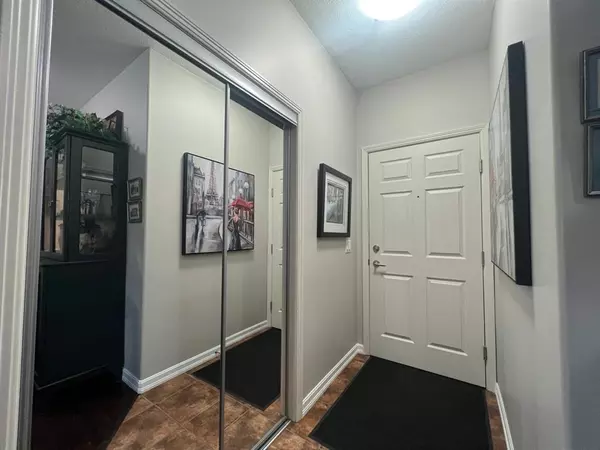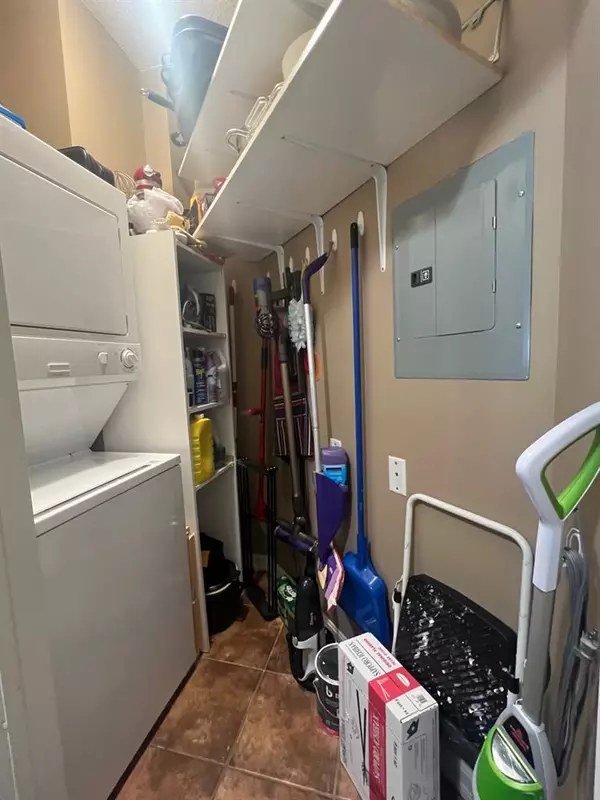$335,000
$329,900
1.5%For more information regarding the value of a property, please contact us for a free consultation.
2 Beds
2 Baths
985 SqFt
SOLD DATE : 06/03/2023
Key Details
Sold Price $335,000
Property Type Condo
Sub Type Apartment
Listing Status Sold
Purchase Type For Sale
Square Footage 985 sqft
Price per Sqft $340
Subdivision Crystal Shores
MLS® Listing ID A2049371
Sold Date 06/03/23
Style Apartment
Bedrooms 2
Full Baths 2
Condo Fees $507/mo
HOA Fees $21/ann
HOA Y/N 1
Originating Board Calgary
Year Built 2006
Annual Tax Amount $1,781
Tax Year 2022
Property Description
Welcome to Mesa, in the heart of Crystal Shores! This bright and spacious 2 Bedroom condo plus den and in-suite laundry room is ready to move in! This open layout features a breakfast bar, kitchen with stainless steel updated appliances and eat up island, dinning, and living area accessing an NE facing wrap around deck. Primary bedroom features a walk-through closet leading to a 4 piece ensuite. Recently upgraded with new plank flooring and carpets in bedrooms, granite counter tops and sink in kitchen, new light fixtures, electric fireplace, and fresh paint. Mesa is an amazing Resort Style Living with Small town charm. The amenities building features a fantastic lounge area and library. Don't miss the fitness room, hot tub, steam room, and pool tables. With storage and heated underground parking complete with a Car Wash Bay! Enjoy your lake privileges at Crystal Shores lake, the only lake community in Okotoks. Crystal Shores Beach House and Park offers free boat hire, swimming, fishing, skating and beach volleyball in season for the exclusive use of residents and their guests. Close proximity to many desirable amenities; schools, shopping, playgrounds, and a quick commute to the City!
Location
Province AB
County Foothills County
Zoning NC
Direction NE
Interior
Interior Features Breakfast Bar, Closet Organizers, Elevator, Granite Counters, High Ceilings, Kitchen Island, No Animal Home, No Smoking Home, Open Floorplan, Soaking Tub, Storage, Track Lighting, Vinyl Windows, Walk-In Closet(s)
Heating In Floor
Cooling None
Flooring Carpet, Ceramic Tile, Vinyl Plank
Fireplaces Number 1
Fireplaces Type Electric, Free Standing
Appliance Dishwasher, Electric Stove, Freezer, Microwave Hood Fan, Refrigerator, See Remarks, Washer/Dryer Stacked, Window Coverings
Laundry In Unit, Laundry Room
Exterior
Garage Titled, Underground
Garage Spaces 1.0
Garage Description Titled, Underground
Community Features Clubhouse, Gated, Golf, Lake, Park, Playground, Schools Nearby, Shopping Nearby, Sidewalks, Street Lights, Walking/Bike Paths
Amenities Available Car Wash, Clubhouse, Elevator(s), Fitness Center
Roof Type Asphalt
Porch Balcony(s)
Parking Type Titled, Underground
Exposure NE
Total Parking Spaces 1
Building
Story 4
Architectural Style Apartment
Level or Stories Single Level Unit
Structure Type Stone,Stucco,Wood Frame
Others
HOA Fee Include Amenities of HOA/Condo,Common Area Maintenance,Heat,Insurance,Maintenance Grounds,Professional Management,Reserve Fund Contributions,Sewer,Snow Removal,Trash,Water
Restrictions Non-Smoking Building,Pet Restrictions or Board approval Required
Tax ID 77065848
Ownership Private
Pets Description Cats OK
Read Less Info
Want to know what your home might be worth? Contact us for a FREE valuation!

Our team is ready to help you sell your home for the highest possible price ASAP

"My job is to find and attract mastery-based agents to the office, protect the culture, and make sure everyone is happy! "







