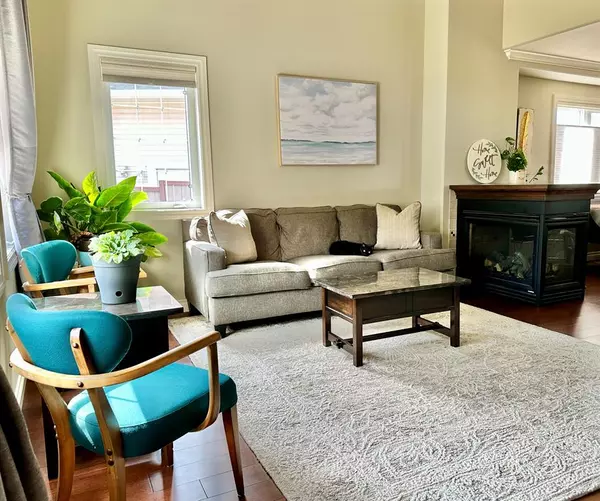$565,000
$579,000
2.4%For more information regarding the value of a property, please contact us for a free consultation.
5 Beds
4 Baths
1,986 SqFt
SOLD DATE : 06/05/2023
Key Details
Sold Price $565,000
Property Type Single Family Home
Sub Type Detached
Listing Status Sold
Purchase Type For Sale
Square Footage 1,986 sqft
Price per Sqft $284
Subdivision Saddleback Ridge
MLS® Listing ID A2044431
Sold Date 06/05/23
Style 1 and Half Storey
Bedrooms 5
Full Baths 3
Half Baths 1
Originating Board Grande Prairie
Year Built 2007
Annual Tax Amount $5,525
Tax Year 2022
Lot Size 7,900 Sqft
Acres 0.18
Lot Dimensions Lot is irregular in shape and all 4 sides are different lengths
Property Description
This stunning one of a kind custom built 1.5 storey home with 5 bedrooms and 3.5 bathrooms in Saddleback Ridge is an absolute must-see! The open concept kitchen features wood cabinets, quartz countertops, stainless steel appliances, and plenty of cupboards for storage including a pantry. It opens onto the cozy family room with gas fireplace and there is also an eating nook with garden doors taking you to the back deck and brick patio area. On the other side of the kitchen is the formal living room and dining room that share a 3 sided gas fireplace. The main level also features a half bath and laundry for your convenience. The laundry room leads you to your attached, heated double-car garage. Upstairs you will find three good sized bedrooms including the huge primary suite. The primary also includes a walk-in closet and private 5 piece ensuite with large jetted tub. The other full bathroom on the upper level has its own deep, soaker tub. The full basement with in-floor heat was recently finished and offers a great family room, 2 more large bedrooms, storage room and 3 piece bathroom. The yard is beautifully landscaped and fenced and offers extras like brick patio and retaining wall and underground sprinklers front and back. There is also a shed for storage and central air conditioning for those hot summer days. This is a great family home with tons of space and great features for the whole family to enjoy! Book your private showing to see it all for yourself!
Location
Province AB
County Peace No. 135, M.d. Of
Zoning R1-A(20)
Direction E
Rooms
Basement Finished, Full
Interior
Interior Features Breakfast Bar, Ceiling Fan(s), Central Vacuum, Crown Molding, Double Vanity, High Ceilings, Jetted Tub, Open Floorplan, Pantry, Quartz Counters, Soaking Tub, Storage, Sump Pump(s), Vinyl Windows, Walk-In Closet(s)
Heating In Floor, Forced Air, Natural Gas
Cooling Central Air
Flooring Carpet, Ceramic Tile, Other, Vinyl Plank
Fireplaces Number 2
Fireplaces Type Dining Room, Family Room, Gas, Living Room
Appliance Central Air Conditioner, Dishwasher, Dryer, Garburator, Microwave, Range Hood, Refrigerator, Stove(s), Window Coverings
Laundry Laundry Room, Main Level
Exterior
Garage Double Garage Attached
Garage Spaces 2.0
Garage Description Double Garage Attached
Fence Fenced
Community Features Park, Playground, Shopping Nearby, Sidewalks, Street Lights
Roof Type Asphalt Shingle
Porch Deck, Patio
Lot Frontage 88.0
Parking Type Double Garage Attached
Total Parking Spaces 4
Building
Lot Description Back Yard, Few Trees, Front Yard, Landscaped, Underground Sprinklers, Pie Shaped Lot, Views
Foundation ICF Block
Architectural Style 1 and Half Storey
Level or Stories One and One Half
Structure Type Stucco,Wood Frame
Others
Restrictions Restrictive Covenant-Building Design/Size,Utility Right Of Way
Tax ID 56570002
Ownership Private
Read Less Info
Want to know what your home might be worth? Contact us for a FREE valuation!

Our team is ready to help you sell your home for the highest possible price ASAP

"My job is to find and attract mastery-based agents to the office, protect the culture, and make sure everyone is happy! "







