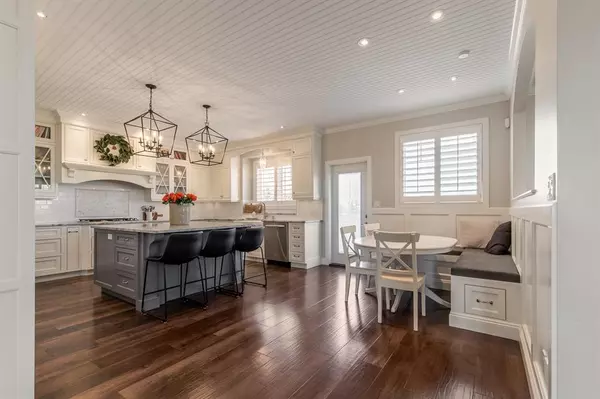$1,150,000
$1,250,000
8.0%For more information regarding the value of a property, please contact us for a free consultation.
7 Beds
5 Baths
4,363 SqFt
SOLD DATE : 06/05/2023
Key Details
Sold Price $1,150,000
Property Type Single Family Home
Sub Type Detached
Listing Status Sold
Purchase Type For Sale
Square Footage 4,363 sqft
Price per Sqft $263
MLS® Listing ID A2040406
Sold Date 06/05/23
Style 2 Storey
Bedrooms 7
Full Baths 4
Half Baths 1
Originating Board Lethbridge and District
Year Built 2012
Annual Tax Amount $7,438
Tax Year 2022
Lot Size 4.990 Acres
Acres 4.99
Property Description
Located just outside the town of Raymond, and about 15 minutes from the city of Lethbridge, your dream awaits in the form of this STUNNING home. With a large front porch, hardi-board siding, covered equipment storage barn, horse shelter, and two separate riding/grazing pastures you know you are in for a one of a kind acreage experience as soon as you turn into the property! This home has high end finishes throughout including hand scraped hardwood floors, marble countertops, wainscotting, gas range in the kitchen, stainless steel appliances, natural gas fireplaces, built-ins throughout and SO much more. The kitchen features a large island, floor to ceiling cabinetry, an eat in dining area and a separate formal dining area. The main floor living room has a natural gas fireplace surrounded by brick to make that area a beautiful feature wall. This two storey home has a bonus room at the top of the stairs and the most INCREDIBLE primary room oasis. The primary room has a humongous walk-in closet, five piece ensuite bathroom, a window sitting nook, a natural gas fireplace, and a gym… yes you read that right! You could have a GYM off your primary bedroom! This home has 7 bedrooms and 4.5 bathrooms making it the perfect family home. Additional to the bedrooms downstairs you have a storage room and a theatre room complete with a projector! The walk out basement creates the perfect hot tub location and the other outside features continue with underground sprinklers, plenty of space for your animals and kids to run around and play, a fire pit area, town water, and so much more. This home has too many features to fit in one tiny write up!! So grab your REALTOR® and come see this home in person today!
Location
Province AB
County Warner No. 5, County Of
Zoning CR
Direction E
Rooms
Basement Finished, Walk-Out
Interior
Interior Features Built-in Features, Double Vanity, Granite Counters, Kitchen Island, Pantry, Separate Entrance, Storage, Walk-In Closet(s)
Heating Forced Air, Natural Gas
Cooling Central Air
Flooring Carpet, Hardwood, Tile
Fireplaces Number 2
Fireplaces Type Gas
Appliance Built-In Oven, Central Air Conditioner, Dishwasher, Dryer, Garage Control(s), Refrigerator, Stove(s), Washer, Window Coverings
Laundry Main Level, Multiple Locations, Upper Level
Exterior
Garage Quad or More Attached
Garage Spaces 4.0
Garage Description Quad or More Attached
Fence Fenced
Community Features None
Roof Type Asphalt Shingle
Porch Deck, Front Porch
Lot Frontage 660.0
Parking Type Quad or More Attached
Exposure E
Total Parking Spaces 10
Building
Lot Description Back Yard, Front Yard, No Neighbours Behind, Landscaped, Underground Sprinklers, Private, Rectangular Lot, Secluded, Treed
Building Description Composite Siding,Stone, 21'11" x 65'6"
Foundation Poured Concrete
Architectural Style 2 Storey
Level or Stories Two
Structure Type Composite Siding,Stone
Others
Restrictions None Known
Tax ID 56854679
Ownership Private
Read Less Info
Want to know what your home might be worth? Contact us for a FREE valuation!

Our team is ready to help you sell your home for the highest possible price ASAP

"My job is to find and attract mastery-based agents to the office, protect the culture, and make sure everyone is happy! "







