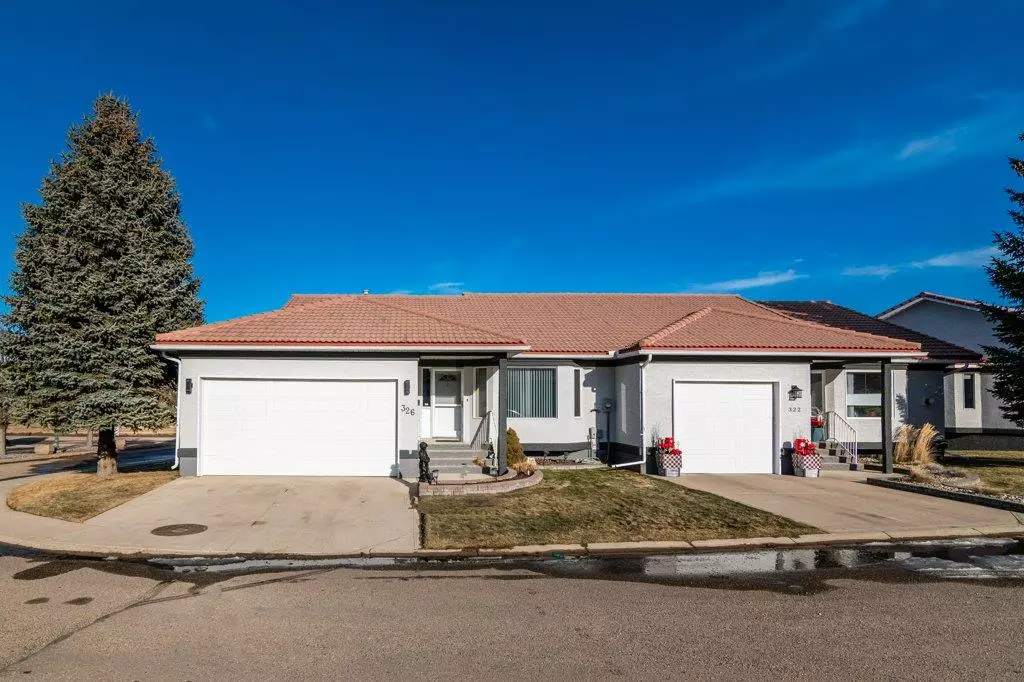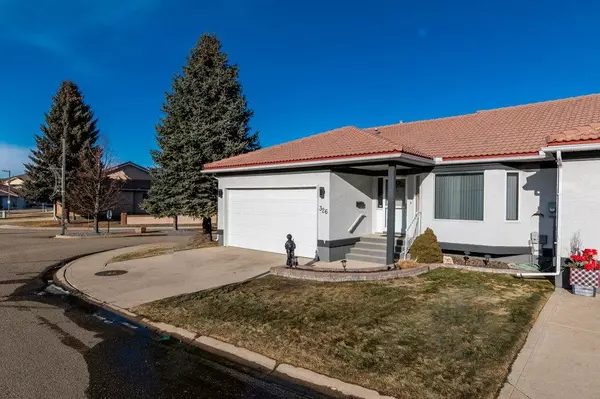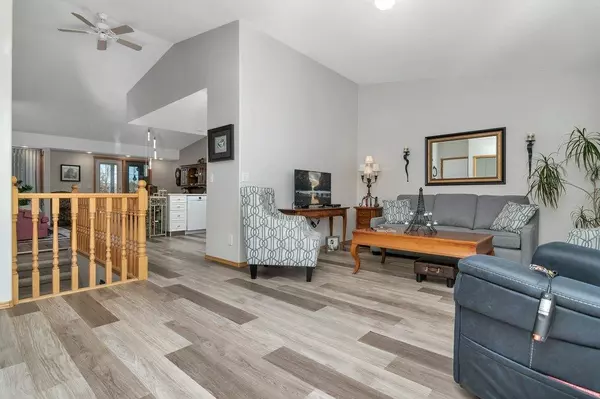$336,250
$349,900
3.9%For more information regarding the value of a property, please contact us for a free consultation.
2 Beds
3 Baths
1,098 SqFt
SOLD DATE : 06/05/2023
Key Details
Sold Price $336,250
Property Type Single Family Home
Sub Type Semi Detached (Half Duplex)
Listing Status Sold
Purchase Type For Sale
Square Footage 1,098 sqft
Price per Sqft $306
Subdivision Southview-Park Meadows
MLS® Listing ID A2023792
Sold Date 06/05/23
Style Bungalow,Side by Side
Bedrooms 2
Full Baths 2
Half Baths 1
Condo Fees $326
Originating Board Medicine Hat
Year Built 1996
Annual Tax Amount $3,015
Tax Year 2022
Lot Size 5,000 Sqft
Acres 0.11
Property Description
Welcome to Park Meadows Estates! This highly sought-after, 55+ community is beautifully landscaped and offers the convenience of shopping, parks and paths all within walking distance. Upon entering you are greeted with an open plan and sprawling windows offering an abundance of natural light that flows throughout the rest of the home. The kitchen and dining room have a generous amount of space with double doors leading out to an enclosed sunroom as well as uncovered deck that’s perfect for BBQing! This unit features ample storage space including 2 closets on the main, 1 could be used a s a pantry and the other houses main floor laundry with a NEW washer and dryer. The main floor has newly installed vinyl plank and carpet as well as fresh paint and is home to the primary bedroom with a walk-in closet and 2-piece ensuite, an additional NEWLY RENOVATED 4-piece bathroom with double walk-in shower, and direct entry to the attached double garage. On the lower level, you will find an additional bedroom, den, 4 piece bathroom, a large family room with free standing gas fireplace, a bonus room, and 2 separate storage rooms. If you are looking for maintenance-free living then this is the place for you!
Location
Province AB
County Medicine Hat
Zoning R-LD
Direction N
Rooms
Basement Full, Partially Finished
Interior
Interior Features No Animal Home, No Smoking Home, Walk-In Closet(s)
Heating Forced Air
Cooling Central Air
Flooring Carpet, Linoleum, Vinyl Plank
Fireplaces Number 1
Fireplaces Type Family Room, Free Standing, Gas
Appliance Central Air Conditioner, Dishwasher, Dryer, Garage Control(s), Microwave Hood Fan, Refrigerator, Stove(s), Washer, Window Coverings
Laundry Main Level
Exterior
Garage Double Garage Attached
Garage Spaces 2.0
Garage Description Double Garage Attached
Fence Partial
Community Features Gated, Park, Shopping Nearby
Amenities Available Clubhouse
Roof Type Clay Tile
Porch Deck, Enclosed, Screened
Lot Frontage 50.0
Parking Type Double Garage Attached
Exposure N
Total Parking Spaces 2
Building
Lot Description Landscaped, Underground Sprinklers
Foundation Poured Concrete
Architectural Style Bungalow, Side by Side
Level or Stories One
Structure Type Stucco
Others
HOA Fee Include Common Area Maintenance,Maintenance Grounds,Reserve Fund Contributions,Snow Removal
Restrictions Adult Living
Tax ID 75608580
Ownership Private
Pets Description Restrictions
Read Less Info
Want to know what your home might be worth? Contact us for a FREE valuation!

Our team is ready to help you sell your home for the highest possible price ASAP

"My job is to find and attract mastery-based agents to the office, protect the culture, and make sure everyone is happy! "







