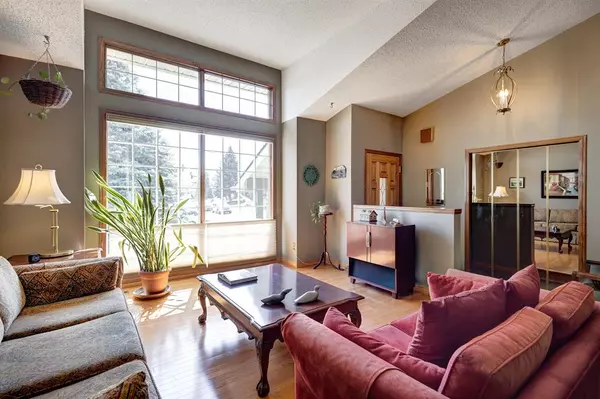$750,000
$795,000
5.7%For more information regarding the value of a property, please contact us for a free consultation.
4 Beds
4 Baths
1,996 SqFt
SOLD DATE : 06/05/2023
Key Details
Sold Price $750,000
Property Type Single Family Home
Sub Type Detached
Listing Status Sold
Purchase Type For Sale
Square Footage 1,996 sqft
Price per Sqft $375
Subdivision Signal Hill
MLS® Listing ID A2048113
Sold Date 06/05/23
Style 2 Storey Split
Bedrooms 4
Full Baths 3
Half Baths 1
Originating Board Calgary
Year Built 1986
Annual Tax Amount $3,943
Tax Year 2022
Lot Size 5,446 Sqft
Acres 0.13
Property Description
Welcome to 101 Signal Hill Circle - An immaculate upgraded home with over 3,000 sq ft of developed space featuring 4 bedrooms, 3.5 bathrooms and a walkout basement. Lovingly maintained and upgraded over time, this home impresses on all levels. Main floor features a spacious tiled foyer and opens onto the vaulted living room/dining room with oversized windows that exude natural light throughout. The Customized kitchen features gorgeous exotic granite counters, stainless steel appliances, bow window & designer backsplash plus a breakfast nook area that opens onto the upper deck area with oversized flex-glass panels and Duradek flooring plus gas line - and note the Broil King barbeque is included. Family room is spacious and hosts a cosy fireplace - decorative glass door opens onto the main floor laundry with sink, and a 1/2 bath completes this level. Ascend the stairs to find upgraded bamboo hardwood flooring, a fully renovated main bathroom, a Primary suite complete with renovated 5 piece ensuite including a tiled walk-in shower plus clawfoot soaker tub. Two additional bedrooms with window seats and wardrobes hosting built-ins complete this level. Walkout basement hosts a 4th bedroom, 5 piece bathroom and recreation area with designer cork flooring and a HUGE storage area for all your lifestyle needs. Lower patio area features interlocking brick and accesses the upper grassed area and the main backyard with mature trees, shrubs and 2/3rds new fence - your own private OASIS. Newer upgrades include Hunter Douglas blinds, Plank entry stairs and Modern Solid Oak Door, Roof (2015), Garage door (2020), HWT (2020), Humidifier (2020), All wood windows refurbished (2020) all doors replaced with solid core, ad the majority of Poly B replaced with Copper plumbing.. Across from a greenspace/park/playground area and minutes from downtown. LRT, Amenities and schools this home is perfect for both young families and empty nesters.
Location
Province AB
County Calgary
Area Cal Zone W
Zoning R-C1
Direction S
Rooms
Basement Finished, Walk-Out
Interior
Interior Features Bidet, Central Vacuum, Kitchen Island, No Smoking Home, Vaulted Ceiling(s)
Heating Forced Air
Cooling None
Flooring Ceramic Tile, Cork, Hardwood
Fireplaces Number 1
Fireplaces Type Gas Starter, Wood Burning
Appliance Dishwasher, Garage Control(s), Garburator, Gas Stove, Microwave, Range Hood, Refrigerator, Washer/Dryer
Laundry Main Level
Exterior
Garage Double Garage Attached
Garage Spaces 2.0
Garage Description Double Garage Attached
Fence Cross Fenced, Fenced
Community Features Park, Playground, Schools Nearby, Shopping Nearby
Roof Type Asphalt Shingle
Porch Deck, Patio
Lot Frontage 52.43
Parking Type Double Garage Attached
Total Parking Spaces 2
Building
Lot Description Back Yard, Garden, Low Maintenance Landscape, Private
Foundation Poured Concrete
Architectural Style 2 Storey Split
Level or Stories Two
Structure Type Brick,Stucco
Others
Restrictions None Known
Tax ID 76713162
Ownership Private
Read Less Info
Want to know what your home might be worth? Contact us for a FREE valuation!

Our team is ready to help you sell your home for the highest possible price ASAP

"My job is to find and attract mastery-based agents to the office, protect the culture, and make sure everyone is happy! "







