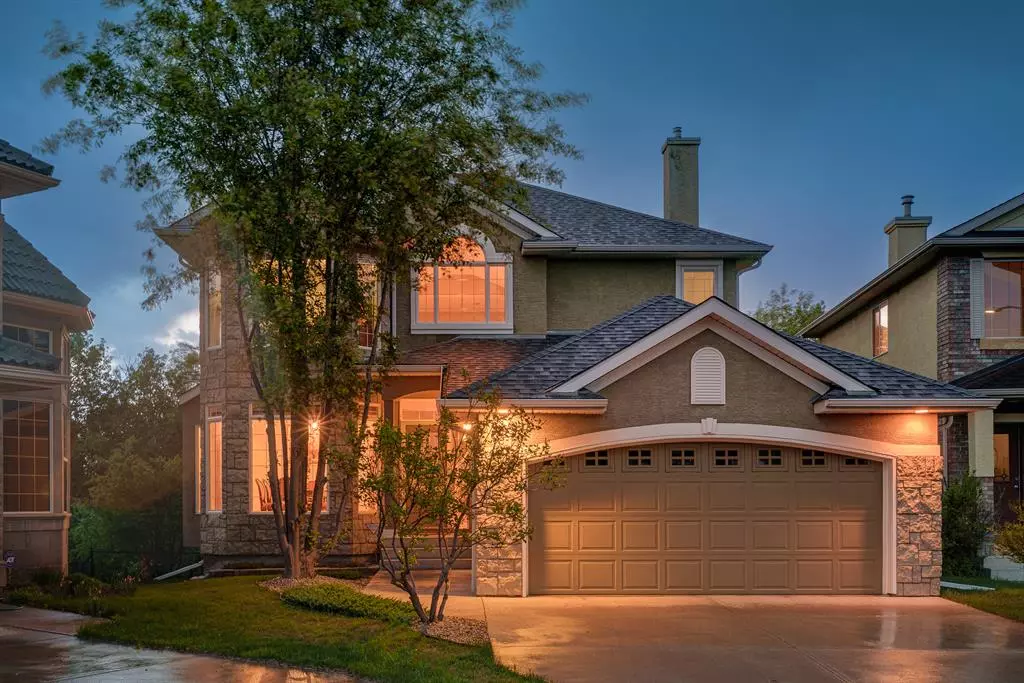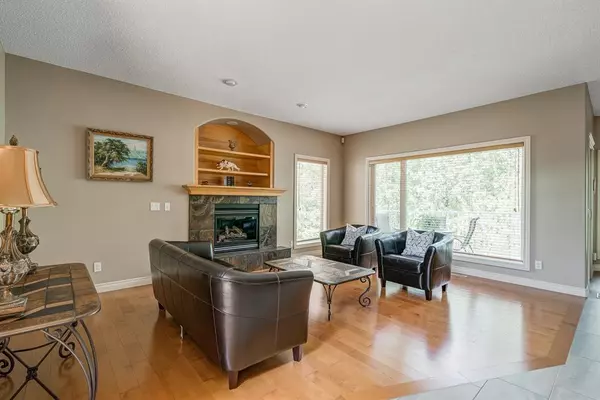$1,075,000
$1,085,000
0.9%For more information regarding the value of a property, please contact us for a free consultation.
4 Beds
4 Baths
2,232 SqFt
SOLD DATE : 06/05/2023
Key Details
Sold Price $1,075,000
Property Type Single Family Home
Sub Type Detached
Listing Status Sold
Purchase Type For Sale
Square Footage 2,232 sqft
Price per Sqft $481
Subdivision Signal Hill
MLS® Listing ID A2052807
Sold Date 06/05/23
Style 2 Storey
Bedrooms 4
Full Baths 3
Half Baths 1
Originating Board Calgary
Year Built 1999
Annual Tax Amount $5,237
Tax Year 2022
Lot Size 5,199 Sqft
Acres 0.12
Property Description
This is a SPECIAL LOCATION…. this home is situated at the back of a quiet cul de sac in Signal Hill, not far removed from the convenience of 69th St and buried in a thick grove of trees providing a PRIVATE and QUIET retreat. This two storey walkout offers 3168 sq ft of living space over three levels. Highlights include 9’ ceilings on the main, maple hardwoods, large format ceramic tile, granite counters through the kitchen, an open, inviting plan and a wonderful rear deck, patio and yard…. your own little escape in the city. The floor plan reflects the classic Great Room in back with a large living space, breakfast nook and open style kitchen. The main level also features an elegant dining room. The hardwood floors lead upstairs as well….where you will find a wonderful Primary Bedroom behind French doors with a view, towering over the gardens to the woods. There is a 5pc en suite with new quartz countertops, a soaker tub and a separate shower. The two additional beds up are well-sized, one of which enjoys a lovely bay window and these two beds share a 4pc bath, also with new quartz countertops. The walkout level has been finished and features a large rec room with fireplace and wet bar, a 4th bedroom and another full 4pc bath. This home has it all… a CUL DE SAC LOCATION, PRIVACY, an OASIS in the WOODS with ready access to all the Westside has to offer and a quick exit west to the mountains or downtown to the office. PLEASE NOTE: New roof with a 50yr shingle
Location
Province AB
County Calgary
Area Cal Zone W
Zoning R-C1
Direction S
Rooms
Basement Finished, Walk-Out
Interior
Interior Features Bar, Breakfast Bar, Central Vacuum, Double Vanity, French Door, No Animal Home, No Smoking Home, Quartz Counters, Wet Bar
Heating Forced Air
Cooling None
Flooring Carpet, Ceramic Tile, Hardwood
Fireplaces Number 2
Fireplaces Type Gas
Appliance Dishwasher, Dryer, Garage Control(s), Gas Cooktop, Microwave, Oven-Built-In, Range Hood, Refrigerator, Washer, Water Softener, Window Coverings
Laundry Laundry Room, Main Level
Exterior
Garage Double Garage Attached
Garage Spaces 2.0
Garage Description Double Garage Attached
Fence Fenced
Community Features Park, Playground, Schools Nearby, Shopping Nearby
Roof Type Asphalt Shingle
Porch Deck, Patio
Lot Frontage 25.62
Parking Type Double Garage Attached
Total Parking Spaces 4
Building
Lot Description Backs on to Park/Green Space, Cul-De-Sac, Environmental Reserve, Garden, No Neighbours Behind, Many Trees, Pie Shaped Lot, Wooded
Foundation Poured Concrete
Architectural Style 2 Storey
Level or Stories Two
Structure Type Stone,Stucco
Others
Restrictions None Known
Tax ID 76354394
Ownership Private
Read Less Info
Want to know what your home might be worth? Contact us for a FREE valuation!

Our team is ready to help you sell your home for the highest possible price ASAP

"My job is to find and attract mastery-based agents to the office, protect the culture, and make sure everyone is happy! "







