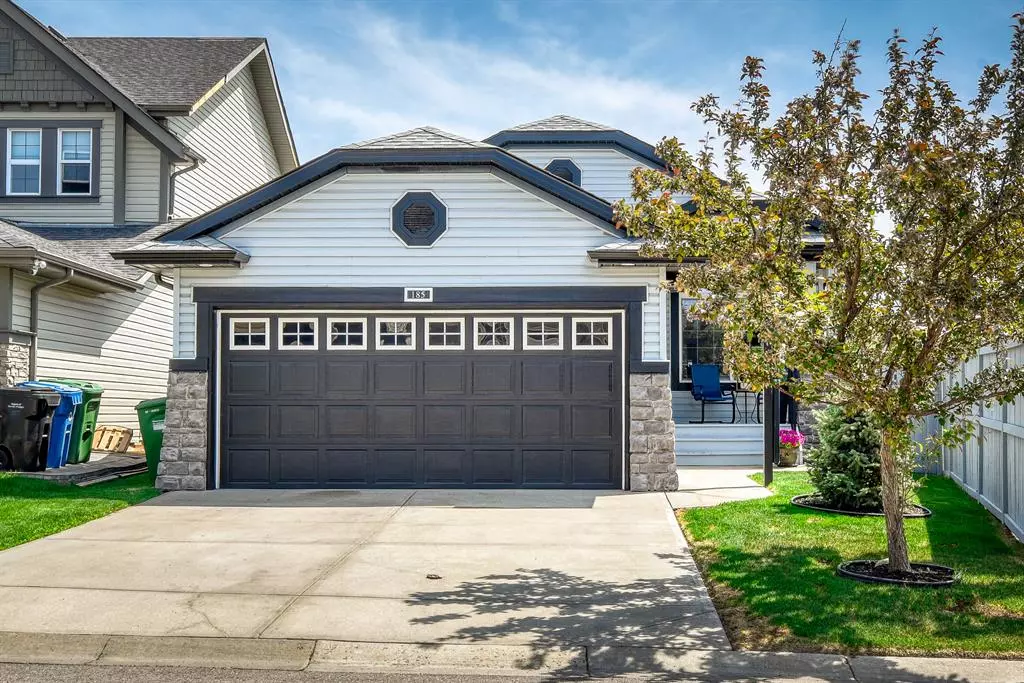$750,000
$698,900
7.3%For more information regarding the value of a property, please contact us for a free consultation.
3 Beds
3 Baths
1,268 SqFt
SOLD DATE : 06/05/2023
Key Details
Sold Price $750,000
Property Type Single Family Home
Sub Type Detached
Listing Status Sold
Purchase Type For Sale
Square Footage 1,268 sqft
Price per Sqft $591
Subdivision Royal Oak
MLS® Listing ID A2054217
Sold Date 06/05/23
Style Bungalow
Bedrooms 3
Full Baths 2
Half Baths 1
HOA Fees $17/ann
HOA Y/N 1
Originating Board Calgary
Year Built 2006
Annual Tax Amount $4,143
Tax Year 2023
Lot Size 5,521 Sqft
Acres 0.13
Property Description
185 Royal Oak Terrace NW: Situated in the desirable community of Royal Oak, this beautifully updated bungalow is sure to impress. The bright and open main floor features hardwood flooring and newer carpets. The kitchen hosts a large island, skylight, corner pantry, quartz counters, and upgraded stainless steel appliances including a Miele dishwasher and induction stove. The living room has large windows with a cozy gas fireplace and vaulted ceiling. The dining area gives access to your amazing backyard oasis, landscaped and complete with a large composite deck with privacy screens and built-in pergola. The master bedroom offers a four-piece ensuite and a generous walk-in closet. The office/den is perfect for working from home, for your arts & crafts, or could double as an additional guest room. The mud/laundry room and two-piece powder room complete the main level. Downstairs you’ll find a spacious family/rec room, a four-piece bathroom, and two good-sized bedrooms, each with their own walk-in closet. This well-maintained home with double attached garage includes a high-efficiency furnace, water softener and purifier, central vac, newer hot water tank and toilets, and was freshly repainted inside and out in recent years. Fantastic location within walking distance to Royal Oak Shopping Centre, Schools, Parks, the YMCA Recreation Centre, and more. Welcome home!
Location
Province AB
County Calgary
Area Cal Zone Nw
Zoning R-C2
Direction W
Rooms
Basement Finished, Full
Interior
Interior Features Ceiling Fan(s), Central Vacuum, Kitchen Island, No Smoking Home, Open Floorplan, Pantry, Quartz Counters, Skylight(s), Storage, Vaulted Ceiling(s), Walk-In Closet(s)
Heating Forced Air
Cooling None
Flooring Carpet, Hardwood
Fireplaces Number 1
Fireplaces Type Gas
Appliance Dishwasher, Dryer, Induction Cooktop, Microwave Hood Fan, Refrigerator, Washer, Window Coverings
Laundry Main Level
Exterior
Garage Double Garage Attached
Garage Spaces 2.0
Garage Description Double Garage Attached
Fence Fenced
Community Features Park, Playground, Schools Nearby, Shopping Nearby
Amenities Available Other
Roof Type Asphalt Shingle
Porch Deck, Pergola
Lot Frontage 30.87
Parking Type Double Garage Attached
Total Parking Spaces 4
Building
Lot Description Back Yard, Lawn, Landscaped, Level, Pie Shaped Lot
Foundation Poured Concrete
Architectural Style Bungalow
Level or Stories One
Structure Type Wood Frame
Others
Restrictions Restrictive Covenant-Building Design/Size,Utility Right Of Way
Tax ID 82775891
Ownership Private
Read Less Info
Want to know what your home might be worth? Contact us for a FREE valuation!

Our team is ready to help you sell your home for the highest possible price ASAP

"My job is to find and attract mastery-based agents to the office, protect the culture, and make sure everyone is happy! "







