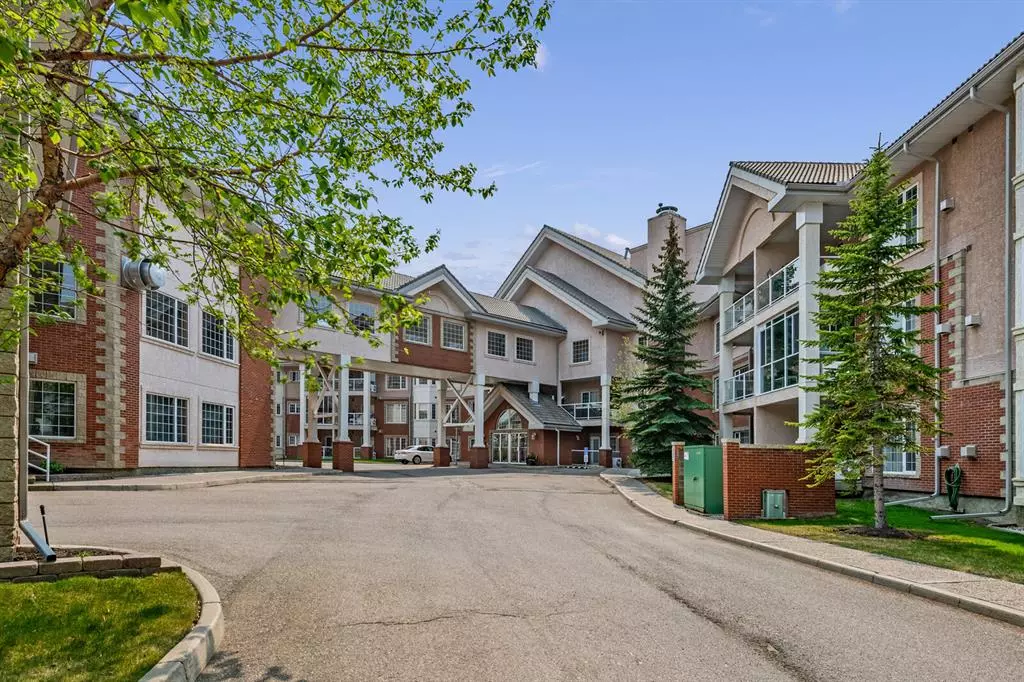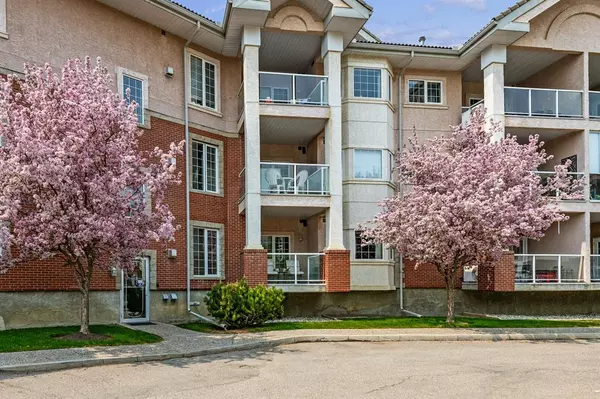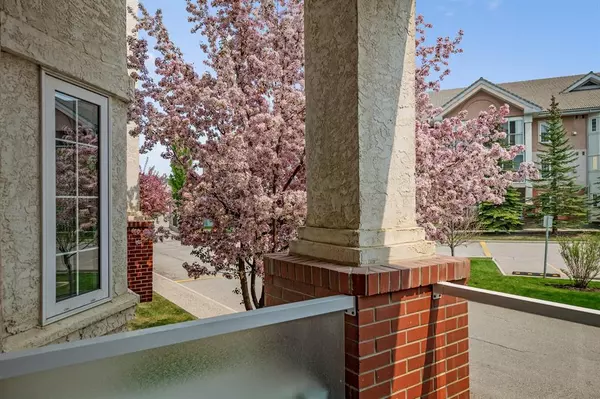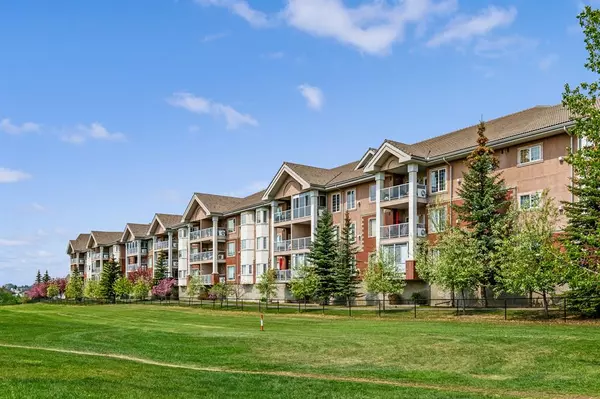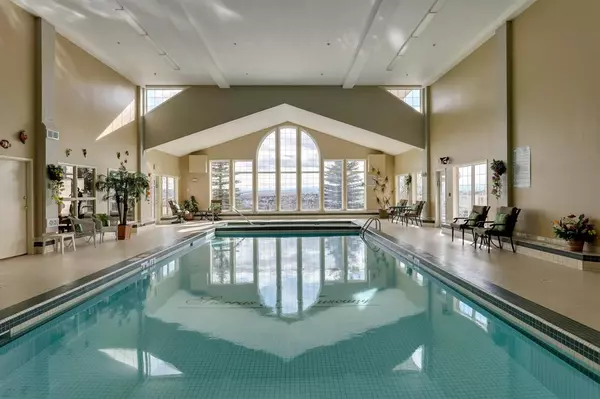$299,900
$299,900
For more information regarding the value of a property, please contact us for a free consultation.
1 Bed
1 Bath
880 SqFt
SOLD DATE : 06/05/2023
Key Details
Sold Price $299,900
Property Type Condo
Sub Type Apartment
Listing Status Sold
Purchase Type For Sale
Square Footage 880 sqft
Price per Sqft $340
Subdivision Tuscany
MLS® Listing ID A2050612
Sold Date 06/05/23
Style Apartment
Bedrooms 1
Full Baths 1
Condo Fees $498/mo
HOA Fees $17/ann
HOA Y/N 1
Originating Board Calgary
Year Built 1999
Annual Tax Amount $1,816
Tax Year 2022
Property Description
With a wide array of terrific amenities, you will never lack things to do in this adult complex at the Sierras of Tuscany! You can enjoy access to the expansive indoor saltwater swimming pool, hot tub, exercise room, movie theatre, bowling alley, gym, ballroom, games room (including multiple pool tables), large workshop, car wash, library, arts & crafts room, community kitchen, and panorama room with stunning mountain views. Utilities are all covered in your condo fees, and when you consider all of these amenities, this well-managed building has done a great job of keeping its condo fees low! If you're the social type, there are activities planned with your fellow residents, such as happy hour socials, potlucks, games nights, special interest clubs, etc. For those looking for peace and quiet, there is a library and quiet reading spaces with panoramic views of the Rocky Mountains. If your family wants to come for a visit, they can stay in one of the affordable guest suites. Heated underground parking comes with an adjacent large storage locker. This fantastic one bedroom plus den offers everything you need, including a spacious family room with a cozy fireplace, dining nook, and u-shaped kitchen with white cabinetry. The den has a glass door, which is perfect for when you are doing focused work. The condo is on the first floor but with a raised balcony. The suite is also located very close to one of the side doors to the building, giving you quick access outside. If you're seeking peaceful, secure living in a mature community with lots to do and plenty of people to meet, this building is for you! Tucked into the community of Tuscany, the complex is close to playgrounds, shopping, and the Tuscany LRT station.
Location
Province AB
County Calgary
Area Cal Zone Nw
Zoning M-C1 d125
Direction N
Interior
Interior Features Open Floorplan, See Remarks
Heating Baseboard, Natural Gas
Cooling Central Air
Flooring Carpet, Laminate, Linoleum
Fireplaces Number 1
Fireplaces Type Gas
Appliance Dishwasher, Dryer, Range Hood, Refrigerator, Stove(s), Washer, Window Coverings
Laundry In Unit
Exterior
Garage Assigned, Parkade, Underground
Garage Description Assigned, Parkade, Underground
Community Features Clubhouse, Park, Playground, Schools Nearby, Shopping Nearby, Tennis Court(s)
Amenities Available Car Wash, Elevator(s), Guest Suite, Indoor Pool, Party Room, Recreation Facilities, Spa/Hot Tub, Visitor Parking
Roof Type Clay Tile
Porch Balcony(s)
Parking Type Assigned, Parkade, Underground
Exposure N
Total Parking Spaces 1
Building
Story 3
Foundation Poured Concrete
Architectural Style Apartment
Level or Stories Single Level Unit
Structure Type Brick,Stucco
Others
HOA Fee Include Common Area Maintenance,Electricity,Heat,Insurance,Maintenance Grounds,Professional Management,Sewer,Snow Removal,Trash
Restrictions Adult Living,Pet Restrictions or Board approval Required,Restrictive Covenant-Building Design/Size
Tax ID 76351880
Ownership Private
Pets Description Restrictions
Read Less Info
Want to know what your home might be worth? Contact us for a FREE valuation!

Our team is ready to help you sell your home for the highest possible price ASAP

"My job is to find and attract mastery-based agents to the office, protect the culture, and make sure everyone is happy! "


