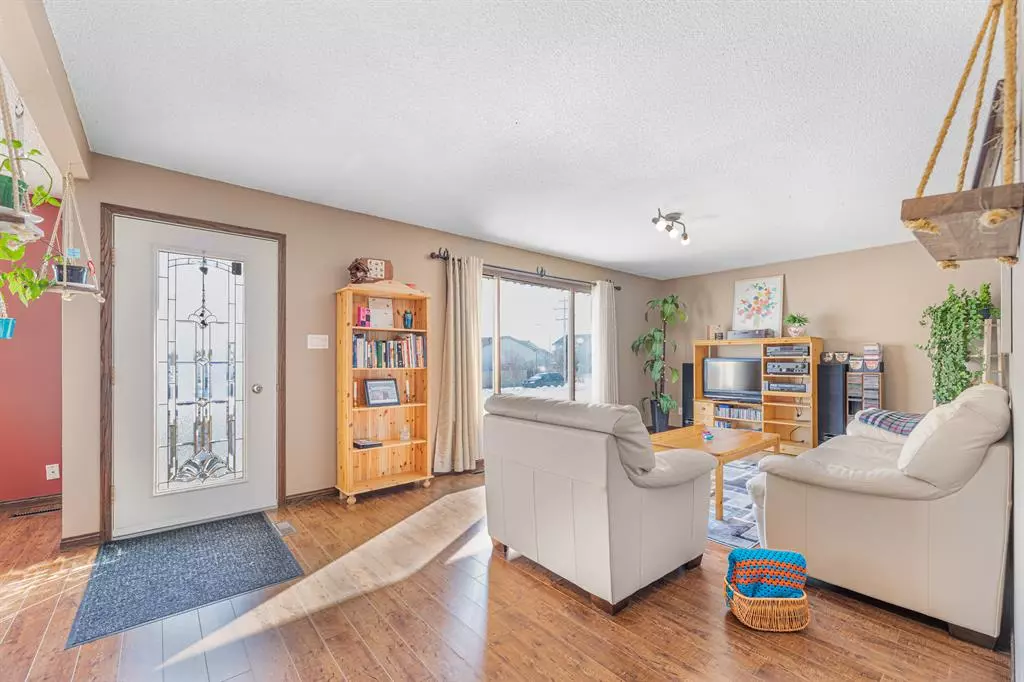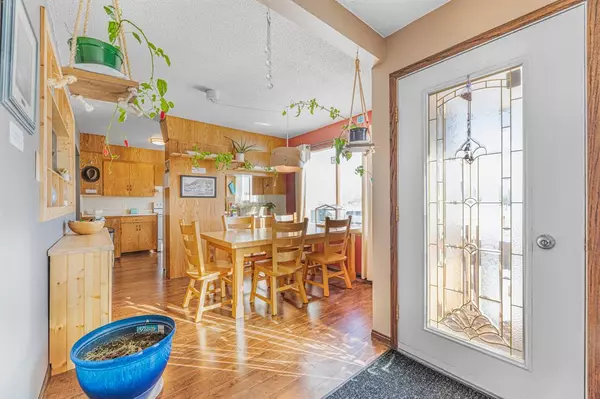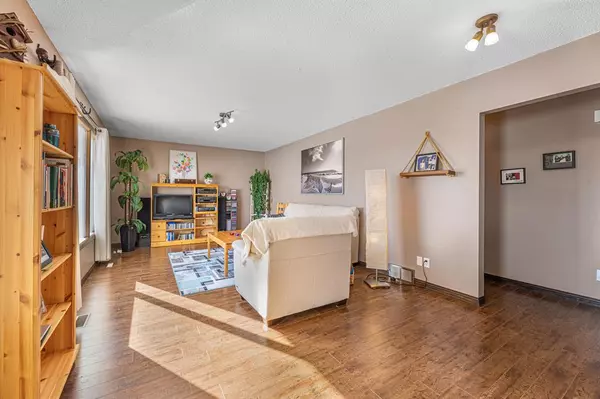$330,000
$324,900
1.6%For more information regarding the value of a property, please contact us for a free consultation.
4 Beds
2 Baths
1,209 SqFt
SOLD DATE : 06/06/2023
Key Details
Sold Price $330,000
Property Type Single Family Home
Sub Type Detached
Listing Status Sold
Purchase Type For Sale
Square Footage 1,209 sqft
Price per Sqft $272
MLS® Listing ID A2023595
Sold Date 06/06/23
Style Bungalow
Bedrooms 4
Full Baths 2
Originating Board Calgary
Year Built 1978
Annual Tax Amount $1,813
Tax Year 2022
Lot Size 7,794 Sqft
Acres 0.18
Property Description
Welcome to 203 Scot Street! Quiet country living in the small community of Blackie that has one of the nicest examples of the Alberta landscape, with views of the wide open sky and mountains as you drive in. This well kept, upgraded and spotless 1,209 sq ft bungalow offers a great floor plan. The main level features a large bright living room that flows into the dining area and a spacious kitchen that features lots of counter space and wood cabinetry. Down the hall you'll find 3 good sized bedrooms and a 4 PC bathroom. Flooring on the main level is tile and laminate, making it easier to keep clean. Completing this level is a laundry/mudroom with a handy sink and built-in cabinets, and access to the large side deck where you can entertain guests and enjoy summer BBQs. You could even install a hot tub; wiring is in place. Downstairs is a fully finished basement with a very large recreation/games room, large bedroom with lots of built-in storage, 3 PC bathroom with stand-up shower, and multiple storage areas. The back yard is fully fenced and landscaped and comes with a garden shed and greenhouse; there's lots of room for a garden. The detached double garage has back lane access and is fully finished and heated with 220V outlets; great for a workshop. There's room to park in front of the garage doors. Keep your RV safe inside the fenced front yard on a parking pad beside the house. Recent upgrades to the home include new roof shingles in 2022 and some of the main floor windows replaced. Check out the photos, floor plans and 3D tour and book a showing today!
Location
Province AB
County Foothills County
Zoning RC
Direction E
Rooms
Basement Finished, Full
Interior
Interior Features Laminate Counters, Storage, Track Lighting
Heating Forced Air, Natural Gas
Cooling None
Flooring Carpet, Ceramic Tile, Laminate
Appliance Dishwasher, Electric Stove, Garage Control(s), Refrigerator
Laundry Laundry Room, Main Level, Sink
Exterior
Garage 220 Volt Wiring, Additional Parking, Alley Access, Double Garage Detached, Driveway, Garage Door Opener, Garage Faces Rear, Heated Garage, Insulated, See Remarks
Garage Spaces 2.0
Garage Description 220 Volt Wiring, Additional Parking, Alley Access, Double Garage Detached, Driveway, Garage Door Opener, Garage Faces Rear, Heated Garage, Insulated, See Remarks
Fence Fenced
Community Features Park, Playground
Utilities Available Cable Internet Access, Electricity Available, Natural Gas Available, Garbage Collection, Phone Available, Sewer Connected, Water Connected
Roof Type Asphalt Shingle
Porch Deck
Parking Type 220 Volt Wiring, Additional Parking, Alley Access, Double Garage Detached, Driveway, Garage Door Opener, Garage Faces Rear, Heated Garage, Insulated, See Remarks
Total Parking Spaces 4
Building
Lot Description Back Lane, Few Trees, Front Yard, Lawn, Garden, Landscaped, Level, Rectangular Lot
Foundation Poured Concrete
Sewer Public Sewer
Water Public
Architectural Style Bungalow
Level or Stories One
Structure Type Wood Frame,Wood Siding
Others
Restrictions None Known
Tax ID 75113132
Ownership Private
Read Less Info
Want to know what your home might be worth? Contact us for a FREE valuation!

Our team is ready to help you sell your home for the highest possible price ASAP

"My job is to find and attract mastery-based agents to the office, protect the culture, and make sure everyone is happy! "







