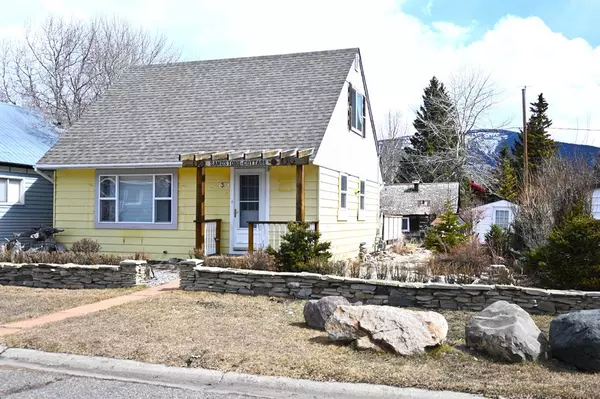$335,000
$345,000
2.9%For more information regarding the value of a property, please contact us for a free consultation.
3 Beds
1 Bath
1,033 SqFt
SOLD DATE : 06/06/2023
Key Details
Sold Price $335,000
Property Type Single Family Home
Sub Type Detached
Listing Status Sold
Purchase Type For Sale
Square Footage 1,033 sqft
Price per Sqft $324
MLS® Listing ID A2040330
Sold Date 06/06/23
Style 1 and Half Storey
Bedrooms 3
Full Baths 1
Originating Board Lethbridge and District
Year Built 1935
Annual Tax Amount $1,913
Tax Year 2022
Lot Size 5,500 Sqft
Acres 0.13
Lot Dimensions 50 feet x 110 feet
Property Description
This well maintained one and a half storey residence located steps from the Crowsnest River in Coleman, AB would make an ideal weekender or family home. This solid, extremely well built 3 bedroom home, a PMQ, Permanent Married Quarters or Private Married Quarters, military housing for Canadian Forces personnel in Calgary, was moved onto a new Insulated Concrete Foundation (ICF), in Coleman about 15 years ago. The home was totally renovated and features new vinyl windows, architectural shingles, furnace, hot water tank, 100 amp electrical service and enjoys the original maple hardwood floors throughout. The addition of a large, bright 10 by 12 sun room/laundry off the back of the home provides private views of the back yard. Enjoy abundant wildlife visitors and the character, historical log structure from the warm, cozy comfort of your home. The relic of the past log building would make an ideal guest home or develop into garage or additional storage space. This comfortable home, flooded with natural light will give you years of carefree enjoyment. Access the endless back country and Crown land just steps from your mountain retreat, the Sandstone Cottage in the Crowsnest Pass.
Location
Province AB
County Crowsnest Pass
Zoning Residential
Direction W
Rooms
Basement Crawl Space, See Remarks
Interior
Interior Features Closet Organizers, No Animal Home, No Smoking Home, Storage, Vinyl Windows, Walk-In Closet(s)
Heating Forced Air, Natural Gas
Cooling None
Flooring Ceramic Tile, Hardwood
Appliance Dishwasher, Dryer, Electric Range, Microwave Hood Fan, Refrigerator, Washer
Laundry Main Level
Exterior
Garage Alley Access, Off Street, On Street, See Remarks
Garage Description Alley Access, Off Street, On Street, See Remarks
Fence Partial
Community Features Fishing, Golf, Park, Playground, Pool, Schools Nearby, Shopping Nearby, Street Lights
Utilities Available Cable Available, Electricity Connected, Natural Gas Connected, Garbage Collection, Sewer Connected, Water Connected
Waterfront Description River Access
Roof Type Asphalt Shingle
Porch Deck, Wrap Around
Lot Frontage 50.0
Parking Type Alley Access, Off Street, On Street, See Remarks
Exposure W
Total Parking Spaces 4
Building
Lot Description Back Lane, City Lot, Creek/River/Stream/Pond, Cul-De-Sac, Fruit Trees/Shrub(s), Front Yard, Low Maintenance Landscape, Landscaped, Private, Rectangular Lot
Building Description ICFs (Insulated Concrete Forms),Wood Frame, Historical log building accessed from rear lane
Foundation ICF Block
Sewer Public Sewer
Water Public
Architectural Style 1 and Half Storey
Level or Stories One and One Half
Structure Type ICFs (Insulated Concrete Forms),Wood Frame
Others
Restrictions None Known
Tax ID 56227366
Ownership Power of Attorney
Read Less Info
Want to know what your home might be worth? Contact us for a FREE valuation!

Our team is ready to help you sell your home for the highest possible price ASAP

"My job is to find and attract mastery-based agents to the office, protect the culture, and make sure everyone is happy! "







