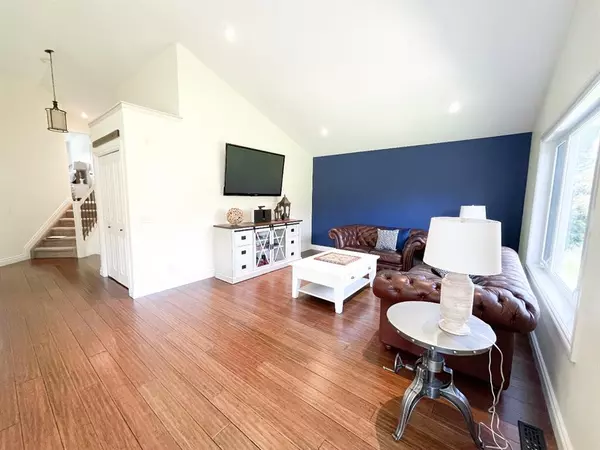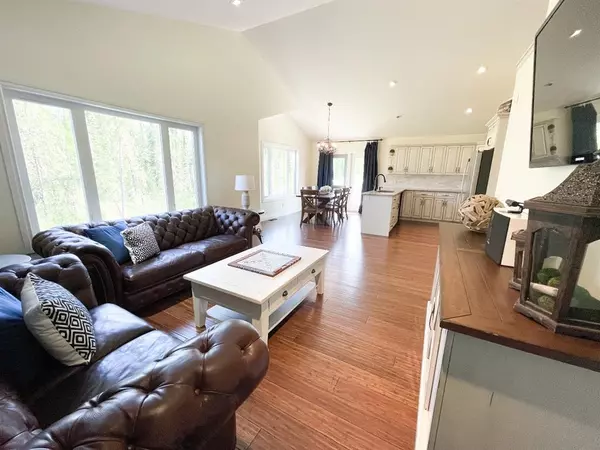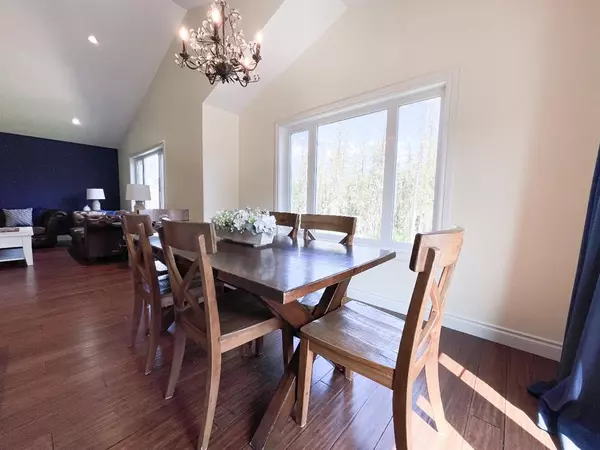$430,000
$449,900
4.4%For more information regarding the value of a property, please contact us for a free consultation.
4 Beds
2 Baths
1,503 SqFt
SOLD DATE : 06/06/2023
Key Details
Sold Price $430,000
Property Type Single Family Home
Sub Type Detached
Listing Status Sold
Purchase Type For Sale
Square Footage 1,503 sqft
Price per Sqft $286
MLS® Listing ID A2050744
Sold Date 06/06/23
Style Modified Bi-Level
Bedrooms 4
Full Baths 2
Originating Board Alberta West Realtors Association
Year Built 2012
Annual Tax Amount $3,900
Tax Year 2022
Lot Size 7,088 Sqft
Acres 0.16
Property Description
2012 built home in a quiet culdesac with an uphill location! This beautiful modified bilevel home with heated TRIPLE car garage, & WALK OUT basement backs onto a nice forested area for plenty of privacy. With the kitchen, dining and living room located at the back of the home, its a gorgeous landscape to look onto while entertaining, or cooking dinner for the family. The kitchen has stainless appliances, beautiful granite countertops, with subtle backsplash. The deck is located through a garden door off the kitchen, and has a gas line for your bbq. The primary suite is separated from the other 2 main floor bedrooms, which is nice for privacy & allows for a bigger footprint over the garage. Built-in shelving indoor walk-in closet, jetted ensuite tub with separate shower and double sinks provide a nice aesthetic touch. The basement is a really great space offering 1 big bedroom, future bathroom, and a huge rec. space area that is prime location if you're the entertainer of the family. Most of the basement is finished but awaits your personal touch to really bring it to life with baseboards, bathroom and ceiling in some areas. This home provides the luxury you are looking for!
Location
Province AB
County Woodlands County
Zoning R-1B
Direction E
Rooms
Basement Partial, Partially Finished
Interior
Interior Features Vaulted Ceiling(s)
Heating Forced Air, Natural Gas
Cooling None
Flooring Ceramic Tile, Other
Appliance Dishwasher, Dryer, Garage Control(s), Refrigerator, Stove(s), Washer, Window Coverings
Laundry In Basement
Exterior
Garage Driveway, Triple Garage Attached
Garage Spaces 3.0
Garage Description Driveway, Triple Garage Attached
Fence None
Community Features Playground
Roof Type Asphalt Shingle
Porch Deck
Lot Frontage 52.43
Parking Type Driveway, Triple Garage Attached
Total Parking Spaces 3
Building
Lot Description Backs on to Park/Green Space, Cul-De-Sac
Foundation Poured Concrete
Architectural Style Modified Bi-Level
Level or Stories One and One Half
Structure Type Vinyl Siding
Others
Restrictions None Known
Tax ID 56949568
Ownership Private
Read Less Info
Want to know what your home might be worth? Contact us for a FREE valuation!

Our team is ready to help you sell your home for the highest possible price ASAP

"My job is to find and attract mastery-based agents to the office, protect the culture, and make sure everyone is happy! "







