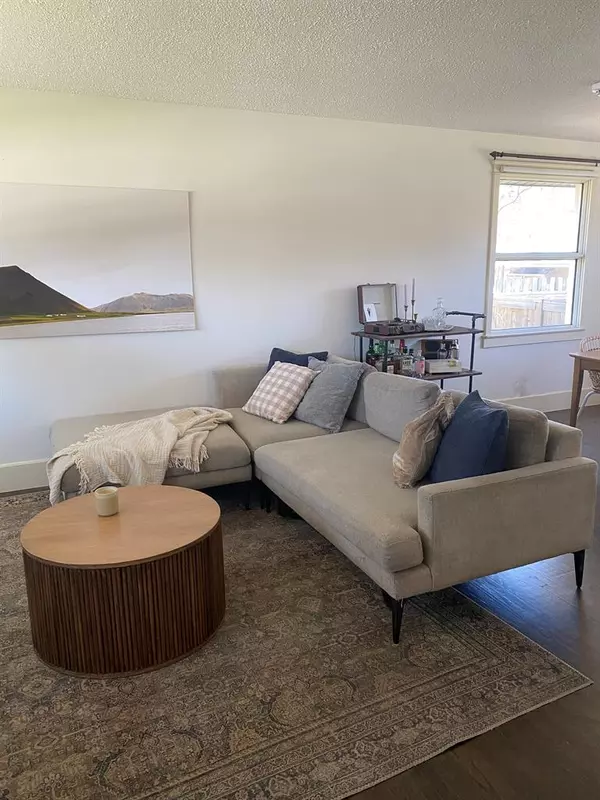$664,000
$684,900
3.1%For more information regarding the value of a property, please contact us for a free consultation.
5 Beds
2 Baths
1,046 SqFt
SOLD DATE : 06/06/2023
Key Details
Sold Price $664,000
Property Type Single Family Home
Sub Type Detached
Listing Status Sold
Purchase Type For Sale
Square Footage 1,046 sqft
Price per Sqft $634
Subdivision Spruce Cliff
MLS® Listing ID A2049235
Sold Date 06/06/23
Style Bungalow
Bedrooms 5
Full Baths 2
Originating Board Calgary
Year Built 1955
Annual Tax Amount $3,785
Tax Year 2022
Lot Size 6,606 Sqft
Acres 0.15
Lot Dimensions 55X120
Property Description
This could be the one you have been looking for! Announcing a new 55X120 & zoned R-C2 opportunity in the popular mature community of Spruce Cliff. This 1950SF bungalow located on a mature tree lined street has been utilized as a rental on the main floor with an additional lower illegal rental suite (separate back entrance). Maybe you want to LIVE UP and RENT DOWN? Or consider building that gorgeous home you have been dreaming of for so long! The location is primo: just a short walking distance to several schools as well as excellent proximity to Westbrook LRT station, Westbrook Mall, Public Library and only a 10-minute commute to the downtown core via Bow Trail. The location is perfect for those who enjoy the outdoors with the access to Edworthy Park, the Douglas Fir Trail, the Bow River Pathway system and the golf/cross country skiing trails at Shaganappi Golf Course. Do not miss the chance to own this unique property!
Location
Province AB
County Calgary
Area Cal Zone W
Zoning R-C2
Direction W
Rooms
Basement Separate/Exterior Entry, Finished, Full, Suite
Interior
Interior Features Ceiling Fan(s), Pantry, Separate Entrance, Storage
Heating Forced Air
Cooling None
Flooring Hardwood
Appliance Dishwasher, Dryer, Electric Stove, Refrigerator, Washer
Laundry Lower Level
Exterior
Garage Alley Access, Off Street, On Street, Outside, Parking Pad, Rear Drive, RV Access/Parking
Garage Description Alley Access, Off Street, On Street, Outside, Parking Pad, Rear Drive, RV Access/Parking
Fence Fenced
Community Features Golf, Park, Playground, Schools Nearby, Shopping Nearby, Sidewalks, Street Lights, Walking/Bike Paths
Roof Type Asphalt Shingle
Porch Deck, Front Porch, Pergola, Rear Porch
Lot Frontage 55.02
Parking Type Alley Access, Off Street, On Street, Outside, Parking Pad, Rear Drive, RV Access/Parking
Total Parking Spaces 4
Building
Lot Description Back Lane, Back Yard, Front Yard, Lawn, Landscaped, Level, Street Lighting, Private, Rectangular Lot, Treed
Foundation Poured Concrete
Architectural Style Bungalow
Level or Stories One
Structure Type Vinyl Siding,Wood Frame
Others
Restrictions None Known
Tax ID 76800749
Ownership Private
Read Less Info
Want to know what your home might be worth? Contact us for a FREE valuation!

Our team is ready to help you sell your home for the highest possible price ASAP

"My job is to find and attract mastery-based agents to the office, protect the culture, and make sure everyone is happy! "







