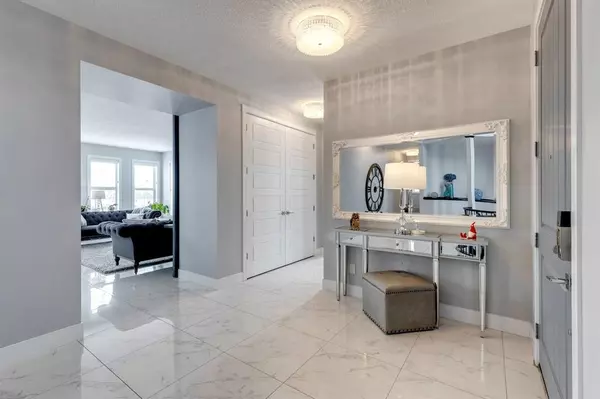$1,372,000
$1,375,000
0.2%For more information regarding the value of a property, please contact us for a free consultation.
5 Beds
3 Baths
3,975 SqFt
SOLD DATE : 06/06/2023
Key Details
Sold Price $1,372,000
Property Type Single Family Home
Sub Type Detached
Listing Status Sold
Purchase Type For Sale
Square Footage 3,975 sqft
Price per Sqft $345
Subdivision Silverado
MLS® Listing ID A2051687
Sold Date 06/06/23
Style 2 Storey
Bedrooms 5
Full Baths 2
Half Baths 1
HOA Fees $17/ann
HOA Y/N 1
Originating Board Calgary
Year Built 2014
Annual Tax Amount $7,507
Tax Year 2022
Lot Size 1,319 Sqft
Acres 0.03
Property Description
Check out the feature video of this incredible home! | Absolutely stunning 4 Bedroom up + Bonus Room, 2.5 bathroom executive home on a massive corner lot! Feel like you're in a showhome from the moment you step into this almost 4,000 sft above grade bright, sunny and immaculate property. Gleaming marble flooring throughout the main lead up to a dramatic spiral staircase and an abundance of windows. Further in, a dream kitchen awaits with a 12' island, 6 burner gas range, TWO dishwashers, TWO wall ovens, plenty of cabinets for all of your storage needs and an open concept perfect for entertaining or creating those family memories. On one side of the over-sized kitchen is an expansive living room with designer barn doors. On the other side is a large dining room perfect for any size table; high-end built-ins, wine fridge and nook that look out to the private yard. The main floor also boasts a powder room and two additional rooms that you can cater to your lifestyle - two home offices or two additional bedrooms - you decide. A large mudroom with sink plus all your storage needs for you and your family lead to an oversized, fully-insulated triple car garage with custom cabinets, a work space and lockers. Upstairs there are 4 generous-sized bedrooms plus a bonus room. The master bedroom includes a large walk-in closet and a spa-like ensuite bathroom that feels like a high-end hotel. The secondary bedrooms are big enough for beds and desks and more plus all have large windows. Upstairs you'll also find the laundry room with a convenient sink and a five-piece bathroom. Lastly, the bonus room has double french doors and black-out blinds - perfect for the home movie experience. The basement is left unfinished and is the perfect canvas to add your own personalized touches - it already has another bedroom drywalled and is ready for a bathroom. Customize the lower level to your liking - a home gym; a wine cellar; a movie theatre; another bedroom, bathroom (rough in located near furnace room) - the possibilities are endless! The home sits on a quiet cul-de-sac and boasts an impressive 1/3 acre lot backing onto a green path and is walking distance to Spruce Meadows (or a Cavalry game). The backyard includes an enormous deck - the biggest deck in Silverado with tons of storage underneath - and your very own hot tub; an impressive focal point for all your summer time bbq's and plenty of room for kids to run around. with all day sun all year long! In ground sprinkler system, central air conditioning, new roof and gutters (2022), a private dog run. Perfectly situated walking distance to 2 elementary schools (public & Catholic); a short bike ride to shopping plaza, backing onto green belt and walkway that connect to bike trails all around Silverado.
Location
Province AB
County Calgary
Area Cal Zone S
Zoning DC (pre 1P2007)
Direction S
Rooms
Basement Full, Unfinished
Interior
Interior Features Breakfast Bar, Built-in Features, Chandelier, Closet Organizers, Double Vanity, Granite Counters, High Ceilings, Kitchen Island, No Smoking Home, Open Floorplan, Storage, Walk-In Closet(s)
Heating Forced Air, Natural Gas
Cooling Central Air
Flooring Carpet, Marble
Appliance Bar Fridge, Built-In Gas Range, Built-In Oven, Central Air Conditioner, Convection Oven, Dishwasher, Dryer, Garage Control(s), Microwave, Range Hood, Refrigerator, Washer, Window Coverings
Laundry Laundry Room, Sink, Upper Level
Exterior
Garage Triple Garage Attached
Garage Spaces 3.0
Garage Description Triple Garage Attached
Fence Fenced
Community Features Park, Playground, Schools Nearby, Shopping Nearby
Amenities Available None
Roof Type Asphalt Shingle
Porch Deck
Lot Frontage 56.86
Parking Type Triple Garage Attached
Total Parking Spaces 6
Building
Lot Description Corner Lot, Cul-De-Sac, Dog Run Fenced In, Greenbelt, Irregular Lot, Landscaped, Underground Sprinklers
Foundation Poured Concrete
Architectural Style 2 Storey
Level or Stories Two
Structure Type Stone,Stucco,Wood Frame
Others
Restrictions None Known
Tax ID 76287703
Ownership Private
Read Less Info
Want to know what your home might be worth? Contact us for a FREE valuation!

Our team is ready to help you sell your home for the highest possible price ASAP

"My job is to find and attract mastery-based agents to the office, protect the culture, and make sure everyone is happy! "







