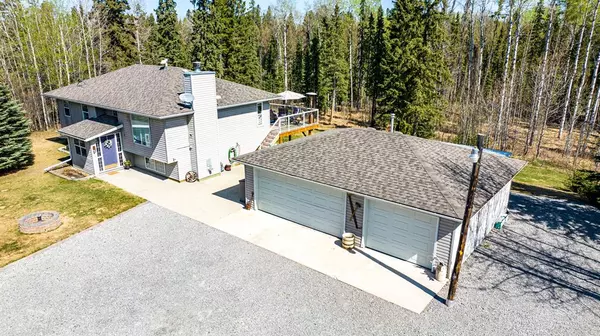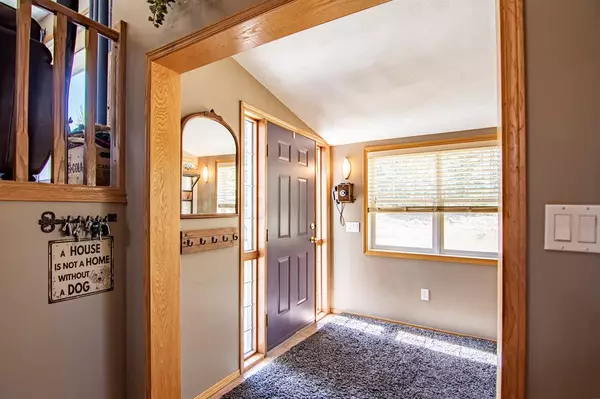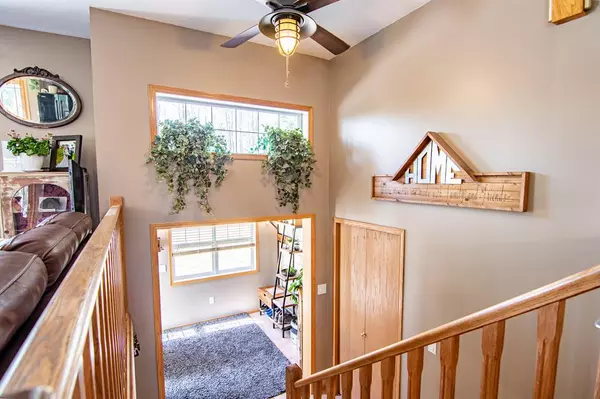$505,000
$514,900
1.9%For more information regarding the value of a property, please contact us for a free consultation.
4 Beds
2 Baths
1,147 SqFt
SOLD DATE : 06/07/2023
Key Details
Sold Price $505,000
Property Type Single Family Home
Sub Type Detached
Listing Status Sold
Purchase Type For Sale
Square Footage 1,147 sqft
Price per Sqft $440
Subdivision Ricinus Ridge
MLS® Listing ID A2046212
Sold Date 06/07/23
Style Acreage with Residence,Bi-Level
Bedrooms 4
Full Baths 2
Originating Board Central Alberta
Year Built 2000
Annual Tax Amount $1,791
Tax Year 2022
Lot Size 2.420 Acres
Acres 2.42
Property Description
This property is truly a hidden gem! Nestled in the heart of the West Country, it offers the perfect retreat from the hustle and bustle of city life on 2.42 acres. From the moment you arrive, you'll be surrounded by the beauty of nature, with trees and greenery as far as the eye can see. The home itself has been lovingly cared for and extensively renovated, and is sure to impress with its spacious layout and tasteful finishes.
As you step inside, you'll be welcomed by a bright and airy entrance with plenty of windows to let in natural light. The main floor boasts an open concept layout that is perfect for entertaining, with a cozy wood-burning fireplace and a stunning kitchen that features granite countertops, a tile backsplash, and newer appliances. Upstairs, you'll find three bedrooms, including one of the primary bedrooms, as well as a large 4 pc bathroom.
The lower level of the home is equally impressive, with a roomy living room that features a gas fireplace, the 4th bedroom (which could also be used as a primary bedroom), a newly renovated bathroom, and plenty of storage space. Outside, you'll discover a triple detached heated garage (32x24) with an attached dog run, a greenhouse with water, power, and ventilation, a large shed, and a gravel fire pit area. The newly upgraded deck is perfect for enjoying the great outdoors, with glass/aluminum railings and a covered area for your BBQ with a gas line.
The property is surrounded by meticulous landscaping that features a crushed limestone driveway and many beautiful perennials. With concrete RV parking, there's plenty of room for all your vehicles and toys. Brand new engineer report (April 2023) is available and compliant with building standards in Alberta for the Wood Foundation. Best of all, this property is located in a quiet acreage community that is 10 minute drive away from Caroline,20 minutes from Rocky Mountain House, and1 hour Red Deer. Don't miss out on the opportunity to make this stunning acreage property your own!
Location
Province AB
County Clearwater County
Zoning CR
Direction S
Rooms
Basement Finished, Full
Interior
Interior Features See Remarks
Heating Forced Air, Natural Gas
Cooling None
Flooring Carpet, Hardwood, Tile
Fireplaces Number 2
Fireplaces Type Gas, Wood Burning
Appliance Dishwasher, Electric Stove, Microwave Hood Fan, Refrigerator, Washer/Dryer
Laundry In Basement
Exterior
Garage Triple Garage Detached
Garage Spaces 3.0
Garage Description Triple Garage Detached
Fence Partial
Community Features None
Roof Type Shingle
Porch Deck
Parking Type Triple Garage Detached
Exposure SW
Building
Lot Description Back Yard, Front Yard, Garden, Landscaped, Many Trees
Foundation Wood
Architectural Style Acreage with Residence, Bi-Level
Level or Stories One
Structure Type Vinyl Siding
Others
Restrictions None Known
Tax ID 17343145
Ownership Joint Venture
Read Less Info
Want to know what your home might be worth? Contact us for a FREE valuation!

Our team is ready to help you sell your home for the highest possible price ASAP

"My job is to find and attract mastery-based agents to the office, protect the culture, and make sure everyone is happy! "







