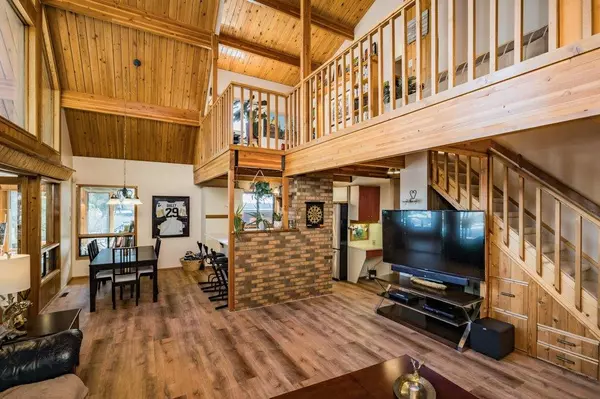$380,000
$398,500
4.6%For more information regarding the value of a property, please contact us for a free consultation.
3 Beds
2 Baths
2,028 SqFt
SOLD DATE : 06/07/2023
Key Details
Sold Price $380,000
Property Type Single Family Home
Sub Type Detached
Listing Status Sold
Purchase Type For Sale
Square Footage 2,028 sqft
Price per Sqft $187
MLS® Listing ID A2039715
Sold Date 06/07/23
Style 1 and Half Storey
Bedrooms 3
Full Baths 2
Originating Board Central Alberta
Year Built 1988
Annual Tax Amount $2,233
Tax Year 2022
Lot Size 6,534 Sqft
Acres 0.15
Property Description
Quietly tucked away on a No Through road rests 5830-48 st. Mulhurst Bay! This developed home with it's "Rustic Mountain Hint" makes it the perfect fit for the Beautiful Setting of the Towering Evergreens that frame your view of the Parklike Yard (which backs on to the Golf Course). Abundant Windows showcase Mother Nature's backdrop from the main living area of the home, also from the loft, but ESPECIALLY from the Sunroom!! The Vaulted Cedar Lined Ceiling features exposed beams. Vinyl plank flooring throughout the main floor draw your eyes toward the Freestanding Corner Woodstove! She will Appreciate a Bright Spacious Kitchen & main floor laundry & Primary Bdrm. The upper level has 2 bdrms, a loft/studio/library area as well as another bathroom. The Attached Garage is 24 x 26with space for additional parking (30 Amp Power) along the side. The Manicured yard includes a Garden Area, Flower Beds, A Pond and a Firepit. All this and located just a short walk for Groceries, the Park or the Beach!
Location
Province AB
County Wetaskiwin No. 10, County Of
Zoning Urban Residential
Direction E
Rooms
Basement Crawl Space, None
Interior
Interior Features Beamed Ceilings, Bookcases, Ceiling Fan(s), Closet Organizers, High Ceilings, Vaulted Ceiling(s)
Heating Fireplace(s), Forced Air, Natural Gas, Wood
Cooling None
Flooring Carpet, Tile, Vinyl Plank
Fireplaces Number 1
Fireplaces Type Free Standing, Glass Doors, Living Room, Raised Hearth, Wood Burning
Appliance Dishwasher, Electric Stove, Garage Control(s), Microwave, Oven-Built-In, Refrigerator, Washer/Dryer, Window Coverings
Laundry Laundry Room, Main Level
Exterior
Garage Double Garage Attached, Off Street, RV Access/Parking
Garage Spaces 2.0
Garage Description Double Garage Attached, Off Street, RV Access/Parking
Fence None
Community Features Fishing, Golf, Lake, Park, Playground, Schools Nearby, Shopping Nearby
Roof Type Asphalt Shingle
Porch Deck, Side Porch
Lot Frontage 54.99
Parking Type Double Garage Attached, Off Street, RV Access/Parking
Total Parking Spaces 6
Building
Lot Description Close to Clubhouse, No Neighbours Behind, Landscaped, On Golf Course
Foundation Piling(s)
Architectural Style 1 and Half Storey
Level or Stories One and One Half
Structure Type Cedar,Wood Frame
Others
Restrictions Restrictive Covenant-Building Design/Size
Tax ID 57319298
Ownership Private
Read Less Info
Want to know what your home might be worth? Contact us for a FREE valuation!

Our team is ready to help you sell your home for the highest possible price ASAP

"My job is to find and attract mastery-based agents to the office, protect the culture, and make sure everyone is happy! "







