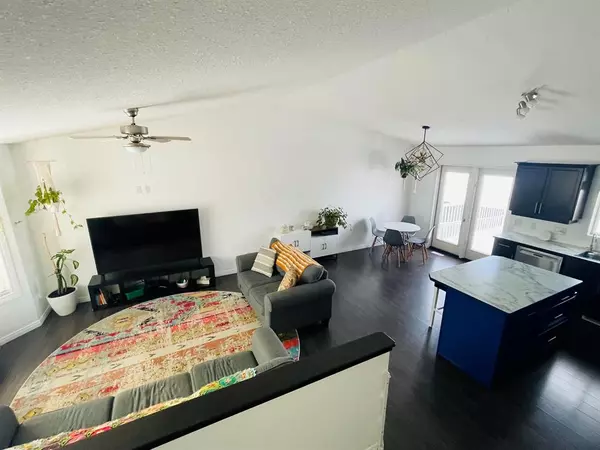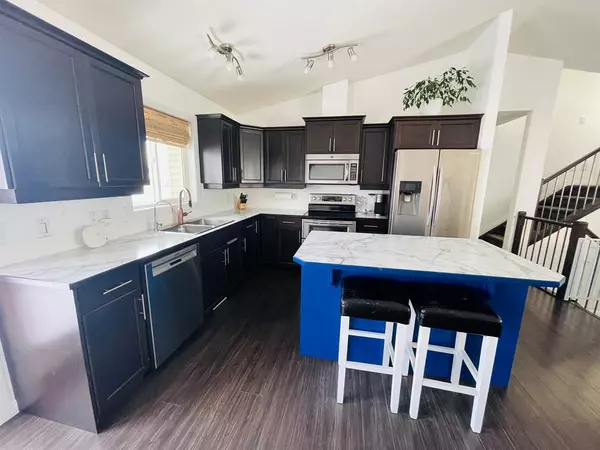$375,000
$389,999
3.8%For more information regarding the value of a property, please contact us for a free consultation.
3 Beds
2 Baths
1,274 SqFt
SOLD DATE : 06/07/2023
Key Details
Sold Price $375,000
Property Type Single Family Home
Sub Type Detached
Listing Status Sold
Purchase Type For Sale
Square Footage 1,274 sqft
Price per Sqft $294
MLS® Listing ID A2005711
Sold Date 06/07/23
Style Bi-Level
Bedrooms 3
Full Baths 2
Originating Board Alberta West Realtors Association
Year Built 2012
Annual Tax Amount $3,123
Tax Year 2022
Lot Size 6,372 Sqft
Acres 0.15
Property Description
Walk through this modified bi-level home with us and see what great possibility it has to offer! The entry way has soaring ceilings, and you have access to the garage here. Walking upstairs you will find a lovely open concept floor plan with kitchen dining and living room open to each other, great for entertaining and small children. New trendy lighting fixtures, backsplash and a pop of blue color on the island will capture your gaze. Stainless appliances fill the kitchen, and you even have a double oven which is a great little perk for a cooking enthusiast. The bedrooms in this floor plan are tucked away around the corner so no need to worry too much about noise. Upstairs is your primary suite with new flooring, and a newly built shiplap wall that adds so much character to the room complimenting the black walls. There is a walk-in closet & 4-pc ensuite to utilize too! Downstairs the basement offers laundry, utilities (which includes a water softener), and an open unfinished floor plan full of possibilities! The attached heated garage is 20X24. Don't forget to take a peak outside, you have a large, beautiful yard with a fun playhouse built in! This home is within walking distance to schools in either direction, and playgrounds and green spaces are a stones throw away! You also have the golf course, & baseball diamond a short walk, bike or drive away!
Location
Province AB
County Woodlands County
Zoning R-1B
Direction E
Rooms
Basement Partial, Unfinished
Interior
Interior Features High Ceilings, Kitchen Island, Open Floorplan
Heating Forced Air, Natural Gas
Cooling None
Flooring Carpet, Ceramic Tile, Laminate
Appliance Dishwasher, Dryer, Garage Control(s), Microwave Hood Fan, Refrigerator, Stove(s), Washer
Laundry In Basement
Exterior
Garage Double Garage Attached
Garage Spaces 2.0
Garage Description Double Garage Attached
Fence Fenced
Community Features Playground, Schools Nearby, Shopping Nearby
Roof Type Asphalt Shingle
Porch Deck
Lot Frontage 55.48
Parking Type Double Garage Attached
Total Parking Spaces 4
Building
Lot Description Rectangular Lot
Foundation Poured Concrete
Architectural Style Bi-Level
Level or Stories Bi-Level
Structure Type Vinyl Siding
Others
Restrictions None Known
Tax ID 56949994
Ownership Private
Read Less Info
Want to know what your home might be worth? Contact us for a FREE valuation!

Our team is ready to help you sell your home for the highest possible price ASAP

"My job is to find and attract mastery-based agents to the office, protect the culture, and make sure everyone is happy! "







