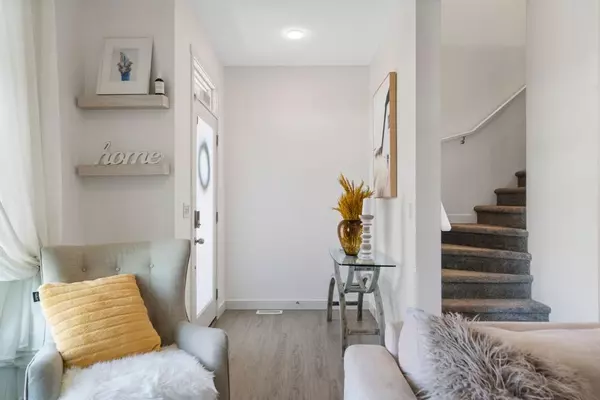$510,000
$513,888
0.8%For more information regarding the value of a property, please contact us for a free consultation.
4 Beds
4 Baths
1,331 SqFt
SOLD DATE : 06/07/2023
Key Details
Sold Price $510,000
Property Type Townhouse
Sub Type Row/Townhouse
Listing Status Sold
Purchase Type For Sale
Square Footage 1,331 sqft
Price per Sqft $383
Subdivision Belmont
MLS® Listing ID A2052359
Sold Date 06/07/23
Style 2 Storey
Bedrooms 4
Full Baths 3
Half Baths 1
Originating Board Calgary
Year Built 2019
Annual Tax Amount $2,452
Tax Year 2022
Lot Size 2,292 Sqft
Acres 0.05
Property Description
***NO CONDO FEES*** | NEW SW COMMUNITY OF BELMONT | 4 BEDROOMS 3.5 FULL BATHS | 3 YEARS NEW | DOUBLE DETACHED GARAGE | From the quiet streets of newly developed community of Belmont, we are pleased to present this wonderful townhome, built in 2019. Developed with focus on creating a modern and comfortable living space, the key elements include High Ceilings, beautiful Luxurious Laminate flooring throughout main and basement levels, large windows to reflect the abundance of natural sunlight from the south facing front, designer lighting, all on a spacious 1900+ SQ FT total living space. Large living room and dining room combination are open to the beautiful kitchen. The white shaker style cabinets and quartz countertops are accented by dark glass tiles and stylish stainless steel appliances. Equipped with a gas stove, ample cabinets and pot drawers, huge peninsula island, and a pantry, this kitchen will spark your culinary juices and make your mouthwatering dishes pop on your Instagram posts! Upstairs, there are 2 secondary bedrooms, 1 main bath, and your private primary retreat complete with a walk-in closet and 3 pc bath. The fully developed basement offers a 4th bedroom, 3rd full bath, large recreation room, and ample storage! Double detached garage can be conveniently accessed through the mudroom at the back. Fully fenced back yard, patio, and plenty of space for you to start your own garden! Belmont future plans include a City of Calgary Recreation Centre to be built along 210th Ave SW (just a block away), a future library and high school, plus another future school on Belmont Street (approx 5 mins walk), and a future LRT stop. Easy access to Deerfoot Trail and Hwy 201 makes it easy to stay connected with friends and family and your favourite destinations around town! Walking paths, playgrounds, parks, a couple of golf courses, and Spruce Meadows all nearby for the sports enthusiasts. There are also many shops and restaurants, major retail chains like Sobey’s, Superstore, Costco, YMCA, Cineplex, and more in the nearby communities all within a short drive away! An excellent opportunity to add to your investment portfolio in a young and vibrant community with a bright future! Quick possession is available!
Location
Province AB
County Calgary
Area Cal Zone S
Zoning R-2M
Direction S
Rooms
Basement Finished, Full
Interior
Interior Features High Ceilings
Heating Forced Air
Cooling None
Flooring Carpet, Laminate
Appliance Dishwasher, Garage Control(s), Gas Stove, Microwave Hood Fan, Refrigerator, Washer/Dryer Stacked, Window Coverings
Laundry Upper Level
Exterior
Garage Double Garage Detached
Garage Spaces 2.0
Garage Description Double Garage Detached
Fence Fenced
Community Features Park, Playground, Schools Nearby, Shopping Nearby
Roof Type Asphalt Shingle
Porch Patio
Lot Frontage 20.01
Parking Type Double Garage Detached
Exposure S
Total Parking Spaces 2
Building
Lot Description Rectangular Lot
Foundation Poured Concrete
Architectural Style 2 Storey
Level or Stories Two
Structure Type Vinyl Siding,Wood Frame
Others
Restrictions None Known
Tax ID 82763041
Ownership Private
Read Less Info
Want to know what your home might be worth? Contact us for a FREE valuation!

Our team is ready to help you sell your home for the highest possible price ASAP

"My job is to find and attract mastery-based agents to the office, protect the culture, and make sure everyone is happy! "







