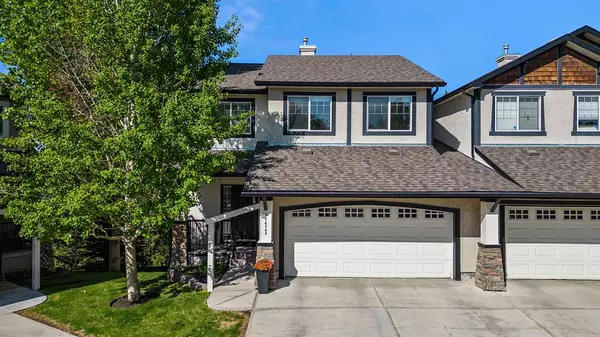$658,000
$639,000
3.0%For more information regarding the value of a property, please contact us for a free consultation.
3 Beds
4 Baths
1,723 SqFt
SOLD DATE : 06/07/2023
Key Details
Sold Price $658,000
Property Type Single Family Home
Sub Type Semi Detached (Half Duplex)
Listing Status Sold
Purchase Type For Sale
Square Footage 1,723 sqft
Price per Sqft $381
Subdivision Tuscany
MLS® Listing ID A2053777
Sold Date 06/07/23
Style 2 Storey,Side by Side
Bedrooms 3
Full Baths 3
Half Baths 1
Condo Fees $500
HOA Fees $17/ann
HOA Y/N 1
Originating Board Calgary
Year Built 2004
Annual Tax Amount $3,306
Tax Year 2022
Lot Size 607 Sqft
Acres 0.01
Property Description
This welcoming and spacious townhome is ideally located in the heart of Tuscany backing onto a treed natural reserve offering breathtaking south-west ravine views. Enjoy the maintenance-free lifestyle of Tanglewood Villas, an enclave of only 16 homes situated to take advantage of all the amenities that Tuscany has to offer. Schools, shopping, playgrounds, pathways as well as the Tuscany Club community centre are at your disposal. With over 2,400sf of developed space this 2-story semi-detached home offers 3 bedrooms, 3.5 baths, double attached garage, and walk-out basement. The main level features a welcoming front foyer with high ceilings allowing for an abundance of natural light. The smart and stylish kitchen has an abundance of cabinet and counter space along with a walk-in pantry and convenient island bar ideal for entertaining. This area blends seamlessly to the spacious living room with its gas fireplace and views of the ravine to the west. Separate, but connected, the dining area opens onto the back deck for indoor-outdoor living and BBQ. Full laundry room, powder room, and access to garage complete the main level. The expansive upper level has 3 bedrooms. The Primary Suite has a separate tub and a walk-in shower as well as a sizeable walk-in closet. The second bedroom has a cheater entrance to the main bath and the third bedroom can be used as an office. The lower, walk-out, level is fully-developed with a grand family room with space for media room, games area, fitness space, or another bedroom, 4-pce bath and has the added advantage of having access to the newly developed back patio with its private lounge area ideal for enjoying the warm summer evenings. For your comfort this home has central air and upgraded hot water tank. Easy access to Crowchild, Stoney Trail and a quick exit to the mountains. This charming villa is a must see!
Location
Province AB
County Calgary
Area Cal Zone Nw
Zoning M-CG d44
Direction E
Rooms
Basement Finished, Walk-Out
Interior
Interior Features Breakfast Bar, Granite Counters, Kitchen Island, Pantry, Storage, Walk-In Closet(s)
Heating Forced Air, Natural Gas
Cooling Central Air
Flooring Carpet, Hardwood
Fireplaces Number 1
Fireplaces Type Gas, Living Room
Appliance Dishwasher, Dryer, Garage Control(s), Garburator, Microwave, Range, Refrigerator, Washer, Water Softener, Window Coverings
Laundry Laundry Room, Main Level
Exterior
Garage Double Garage Attached, Driveway, Front Drive
Garage Spaces 2.0
Garage Description Double Garage Attached, Driveway, Front Drive
Fence Partial
Community Features Clubhouse, Park, Playground, Schools Nearby, Shopping Nearby, Sidewalks, Street Lights, Walking/Bike Paths
Amenities Available Other
Roof Type Asphalt Shingle
Porch Deck, Front Porch, Patio
Lot Frontage 18.7
Parking Type Double Garage Attached, Driveway, Front Drive
Exposure E
Total Parking Spaces 4
Building
Lot Description Backs on to Park/Green Space, Cul-De-Sac, No Neighbours Behind, Pie Shaped Lot, Private, Views
Foundation Poured Concrete
Architectural Style 2 Storey, Side by Side
Level or Stories Two
Structure Type Stone,Stucco
Others
HOA Fee Include Insurance,Maintenance Grounds,Parking,Professional Management,Reserve Fund Contributions,Snow Removal,Trash
Restrictions None Known
Ownership Private
Pets Description Restrictions
Read Less Info
Want to know what your home might be worth? Contact us for a FREE valuation!

Our team is ready to help you sell your home for the highest possible price ASAP

"My job is to find and attract mastery-based agents to the office, protect the culture, and make sure everyone is happy! "







