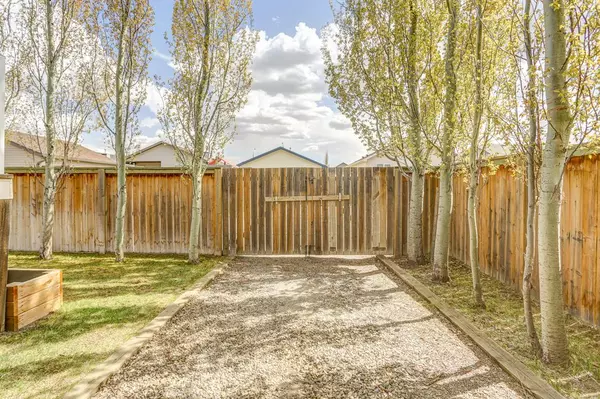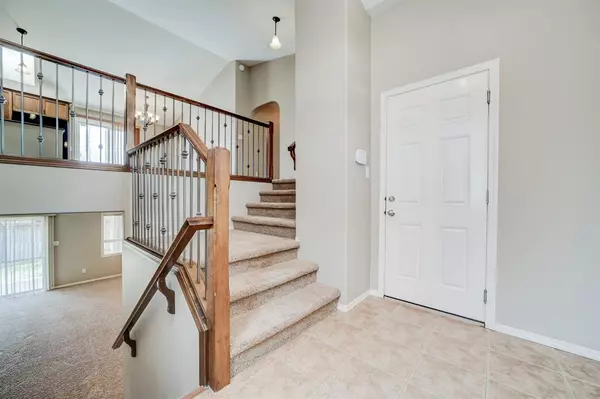$395,000
$400,000
1.3%For more information regarding the value of a property, please contact us for a free consultation.
4 Beds
3 Baths
1,107 SqFt
SOLD DATE : 06/07/2023
Key Details
Sold Price $395,000
Property Type Single Family Home
Sub Type Detached
Listing Status Sold
Purchase Type For Sale
Square Footage 1,107 sqft
Price per Sqft $356
Subdivision Copperwood
MLS® Listing ID A2046119
Sold Date 06/07/23
Style Bi-Level
Bedrooms 4
Full Baths 3
Originating Board Lethbridge and District
Year Built 2008
Annual Tax Amount $3,697
Tax Year 2022
Lot Size 4,139 Sqft
Acres 0.1
Property Description
This custom designed Bi level by Galko Homes was built to impress with a grand entrance with tile floors, iron & maple railings, and vaulted ceilings continuing into the living room. The lovely living room features a gas fireplace and maple mantle. As you continue in you’ll love the kitchen with beautiful custom maple Adora cabinets, an extra deep pantry, bread garage, Lazy Susan, and loads of counter space plus a skylight that floods the space with natural light.
Next to the kitchen is the dining room looking out on to the deck and the soaring tower poplar trees that stretch the perimeter of the back yard that help with the South sun & privacy. Also on the main floor you have two bedrooms with 2 full bathrooms. The ensuite has a walk-in closet, private shower, and a toilet room with common sink area.
As soon as you enter the walkout basement, you’re greeted with large windows and a patio door that allows the natural light to beam in. This space even has the potential of converting in to an illegal suite.
There are an additional two bedrooms with mirrored closet doors and even more large windows. A full bathroom, laundry, and large storage space in mechanical room for freezer & Christmas decorations! There is LowE windows & CAT 5 wiring throughout!
Outside the deck is pressure treated with aluminum railing and stairs to grade, making backyard access a breeze. The backyard also features a shed under the deck, extra RV parking, a concrete pad, underground sprinklers front & back on a timer, Saskatoon bushes and gates on both sides of the home.
There is also a freshly painted attached double car garage with gas heater, shelving and don’t forget…a newly installed 220 plug for your electric car or having your very own pottery kiln!
This well taken care of home will not last long!! Call your favourite realtor today!
Location
Province AB
County Lethbridge
Zoning R-SL
Direction NW
Rooms
Basement Finished, Walk-Out
Interior
Interior Features Laminate Counters, Skylight(s), Walk-In Closet(s)
Heating Forced Air, Natural Gas
Cooling Central Air
Flooring Carpet, Tile, Vinyl
Fireplaces Number 1
Fireplaces Type Gas
Appliance Central Air Conditioner, Dishwasher, Microwave Hood Fan, Stove(s)
Laundry In Basement
Exterior
Garage Concrete Driveway, Double Garage Attached, Garage Faces Front, Heated Garage, In Garage Electric Vehicle Charging Station(s), Parking Pad, RV Access/Parking
Garage Spaces 4.0
Garage Description Concrete Driveway, Double Garage Attached, Garage Faces Front, Heated Garage, In Garage Electric Vehicle Charging Station(s), Parking Pad, RV Access/Parking
Fence Fenced
Community Features Pool, Schools Nearby, Shopping Nearby, Sidewalks, Street Lights, Walking/Bike Paths
Roof Type Asphalt Shingle
Porch Patio
Lot Frontage 42.0
Parking Type Concrete Driveway, Double Garage Attached, Garage Faces Front, Heated Garage, In Garage Electric Vehicle Charging Station(s), Parking Pad, RV Access/Parking
Total Parking Spaces 5
Building
Lot Description Back Lane, Back Yard, Front Yard, Lawn, Landscaped, Many Trees, Street Lighting, Private
Foundation Poured Concrete
Architectural Style Bi-Level
Level or Stories Bi-Level
Structure Type Stone,Vinyl Siding
Others
Restrictions None Known
Tax ID 75902744
Ownership Private
Read Less Info
Want to know what your home might be worth? Contact us for a FREE valuation!

Our team is ready to help you sell your home for the highest possible price ASAP

"My job is to find and attract mastery-based agents to the office, protect the culture, and make sure everyone is happy! "







