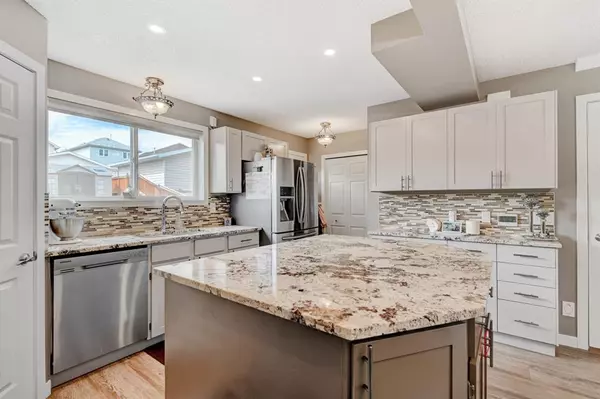$515,000
$499,900
3.0%For more information regarding the value of a property, please contact us for a free consultation.
4 Beds
3 Baths
1,295 SqFt
SOLD DATE : 06/07/2023
Key Details
Sold Price $515,000
Property Type Single Family Home
Sub Type Detached
Listing Status Sold
Purchase Type For Sale
Square Footage 1,295 sqft
Price per Sqft $397
Subdivision Country Hills
MLS® Listing ID A2051756
Sold Date 06/07/23
Style 2 Storey
Bedrooms 4
Full Baths 2
Half Baths 1
Originating Board Calgary
Year Built 1998
Annual Tax Amount $2,516
Tax Year 2022
Lot Size 3,186 Sqft
Acres 0.07
Property Description
GORGEOUS & FULLY UPDATED FROM TOP TO BOTTOM – SPENDING OVER $156,000 IN RENOVATIONS! You will not find a more updated home in this area or in this price range, so bring your family & check out this STUNNING FAMILY HOME! You have over 1810 SF of developed space for your family with 3+1 bedrooms & 2.5 bathrooms with a finished basement, but what really sets this home apart is the EXTENSIVE UPGRADES to every corner, including a newer Armstrong mid/high efficiency furnace, newer hot water tank, newer shingles, spray foam attic & blown in insulation, all new flooring with premium vinyl plank on the main & laundry room, with hypo allergenic carpet throughout bedrooms, stairs & basement, new bathroom sinks and faucets, new doors & handles throughout, some new light fixtures, custom Levelor sunshades for window coverings, new hard-wired smoke detectors, new baseboards, door & window casing throughout, newer paint, Beam central vacuum system, all electrical has been gone through & panel was updated with arc faults & any major components on separate AFCI breakers, led dimmable pot lights… WOW, those are just the extras… THERE’S MORE – A LOT MORE.. The updated timeless white kitchen will impress the chef in the family with high end “Alaska White” Granite throughout kitchen & dining room built-in, Samsung S/S high end appliances, with dual door convection oven, fridge with ice & water, new deep S/S sink & faucet, modern backsplash, new shaker cabinet doors & handles, extended island with 6 deep drawers & lots of storage, & a large corner pantry. The upper floor features a large primary suite with ceiling fan, built-in in closet organizer & cheater door to the main bath that has been updated with Granite counter, ceramic tile floor & tub surround, refinished cabinets, new light fixtures, new toilet & tub faucet. 2 addition bedrooms with closet organizers & ceiling fans round out the upper floor. The basement boasts the 4th bedroom, large family room, full bathroom, laundry & storage, plus it’s equally updated (with permits) & includes spray foam throughout except under the stairs, laundry/furnace room has spray foam in ceiling, led pot lights in family room and bedroom, newer cabinets & pantry for laundry room storage, pocket door to laundry/furnace room. Outside, you will find a huge back deck (20x12), a storage shed, parking pad and lots of room for the kids to play! There’s an alarm system with an app to control door locks, arm/disarm, video cameras, control thermostat, smoke alarms, and carbon monoxide detector. This gorgeous home is located close to all amenities including schools, parks, green space, restaurants, medical & pharmacies. Note: the primary bedroom window will be replaced by July 8th. Tenants move out June 30, so quick possession possible. "HURRY ON THIS ONE BEFORE IT’S GONE!"
Location
Province AB
County Calgary
Area Cal Zone N
Zoning R-C1N
Direction E
Rooms
Basement Finished, Full
Interior
Interior Features Built-in Features, Closet Organizers, Granite Counters
Heating High Efficiency, Natural Gas, See Remarks
Cooling None
Flooring Carpet, Ceramic Tile, Vinyl Plank
Appliance Dishwasher, Dryer, Electric Stove, Microwave Hood Fan, Refrigerator, Washer, Window Coverings
Laundry In Basement
Exterior
Garage Parking Pad
Garage Description Parking Pad
Fence Fenced
Community Features Golf, Park, Playground, Schools Nearby, Shopping Nearby, Sidewalks, Street Lights
Roof Type Asphalt Shingle
Porch Deck, See Remarks
Lot Frontage 31.6
Parking Type Parking Pad
Total Parking Spaces 2
Building
Lot Description Back Lane, Back Yard, Front Yard, Lawn, Landscaped, Rectangular Lot, See Remarks
Foundation Poured Concrete
Architectural Style 2 Storey
Level or Stories Two
Structure Type Wood Frame
Others
Restrictions None Known
Tax ID 76385665
Ownership Private
Read Less Info
Want to know what your home might be worth? Contact us for a FREE valuation!

Our team is ready to help you sell your home for the highest possible price ASAP

"My job is to find and attract mastery-based agents to the office, protect the culture, and make sure everyone is happy! "







