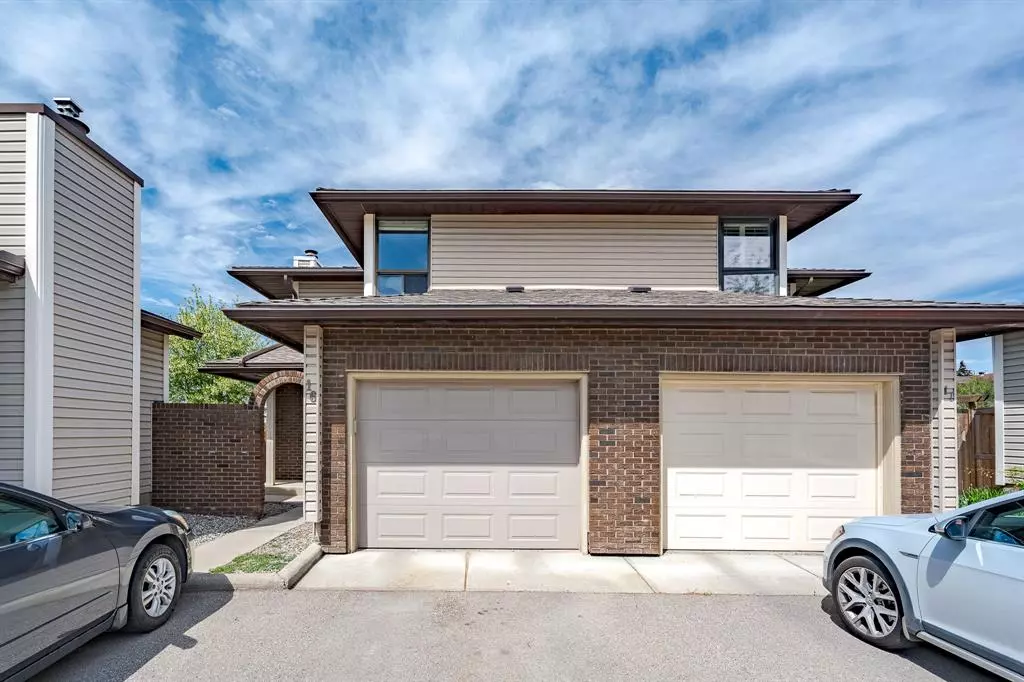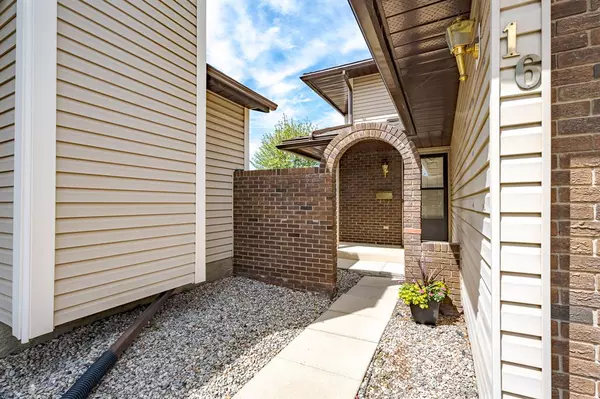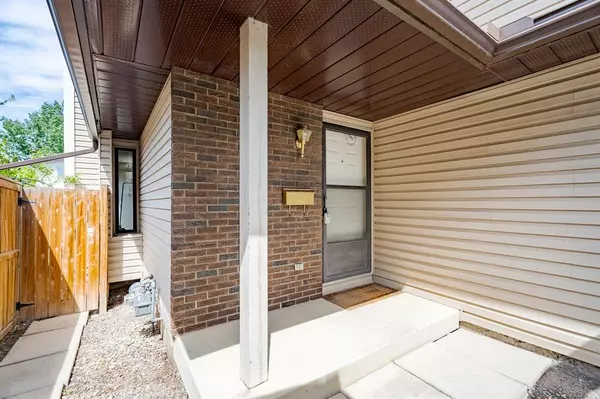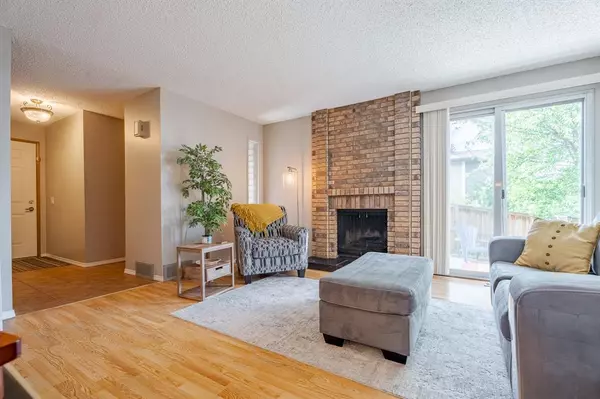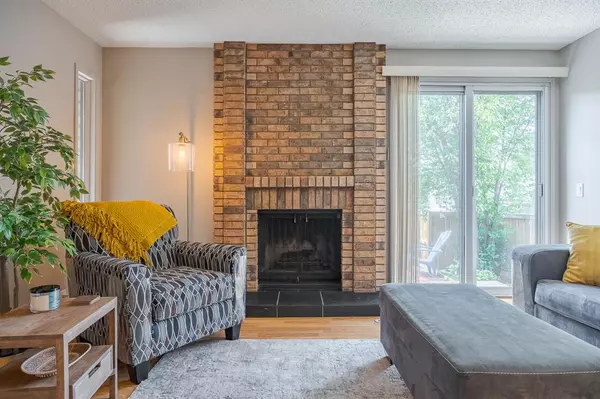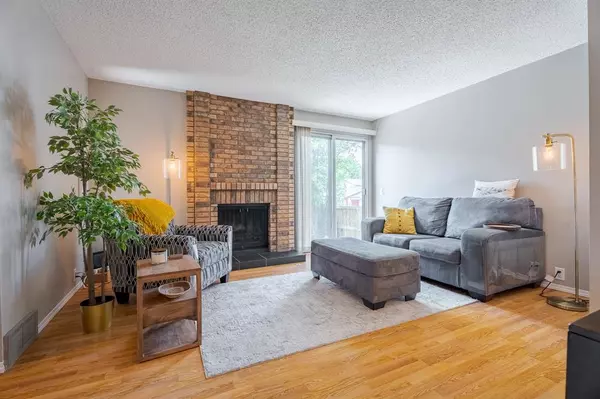$375,000
$349,900
7.2%For more information regarding the value of a property, please contact us for a free consultation.
3 Beds
3 Baths
1,227 SqFt
SOLD DATE : 06/07/2023
Key Details
Sold Price $375,000
Property Type Single Family Home
Sub Type Semi Detached (Half Duplex)
Listing Status Sold
Purchase Type For Sale
Square Footage 1,227 sqft
Price per Sqft $305
Subdivision Cedarbrae
MLS® Listing ID A2050788
Sold Date 06/07/23
Style 2 Storey,Side by Side
Bedrooms 3
Full Baths 1
Half Baths 2
Condo Fees $491
Originating Board Calgary
Year Built 1979
Annual Tax Amount $1,776
Tax Year 2022
Property Description
INCREDIBLE VALUE being offered by this move-in-ready 3-bedroom, 3-bathroom half duplex in the highly desirable community of Cedarbrae. Located in a quiet complex; this pet friendly home has a fully fenced and spacious West facing yard. The main floor is bright and welcoming with a functional floor plan. The kitchen features plenty of cupboard/counter space. Sliding patio doors lead to your private outdoor oasis with interlocking stone patio. Plus, there's no maintenance required as lawn care is covered in your condo fee. A beautiful wood burning fireplace (regularly used and inspected) highlights the living area and a 2-pce bathroom completes the main floor. Upstairs you will find your primary bedroom; the perfect retreat with large closet, 2- pce ensuite and plenty of room for a king-sized bed. Two more generous sized bedrooms and 4-piece bathroom complete this level. The full basement is undeveloped and awaits your finishing touch. Laundry and plenty of storage can be found here. The oversized attached single garage is insulated, drywalled, has a workbench and offers additional storage. Recent upgrades include; high-efficiency furnace (2019), Garage Door & Opener (2019), Shingles (2019), Electrical Panel (2022), Decora switches & outlets (2023), Hardwired smoke detector (2023), and Fence (2018). Close to all amenities with Costco, the Buffalo Run shopping district, parks, schools, and the cycling/walking path to Glenmore Reservoir & Fish Creek Park only minutes away. Don't miss out on your opportunity to call this wonderful property home!
Location
Province AB
County Calgary
Area Cal Zone S
Zoning M-CG d44
Direction S
Rooms
Other Rooms 1
Basement Full, Unfinished
Interior
Interior Features See Remarks
Heating Forced Air, Natural Gas
Cooling None
Flooring Laminate, Tile
Fireplaces Number 1
Fireplaces Type Brick Facing, Gas Starter, Living Room, Mantle, Wood Burning
Appliance Dishwasher, Dryer, Electric Stove, Garage Control(s), Microwave, Range Hood, Refrigerator, Washer, Window Coverings
Laundry Lower Level
Exterior
Parking Features Single Garage Attached
Garage Spaces 1.0
Garage Description Single Garage Attached
Fence Fenced
Community Features Park, Playground, Schools Nearby, Shopping Nearby, Sidewalks, Walking/Bike Paths
Amenities Available None
Roof Type Asphalt Shingle
Porch Patio
Exposure N,S,W
Total Parking Spaces 3
Building
Lot Description Back Lane, Cul-De-Sac, Lawn, Landscaped, Private
Foundation Poured Concrete
Architectural Style 2 Storey, Side by Side
Level or Stories Two
Structure Type Brick,Vinyl Siding,Wood Frame
Others
HOA Fee Include Insurance,Maintenance Grounds,Parking,Professional Management,Reserve Fund Contributions,Snow Removal,Trash
Restrictions Board Approval
Ownership Private
Pets Allowed Yes
Read Less Info
Want to know what your home might be worth? Contact us for a FREE valuation!

Our team is ready to help you sell your home for the highest possible price ASAP
"My job is to find and attract mastery-based agents to the office, protect the culture, and make sure everyone is happy! "


