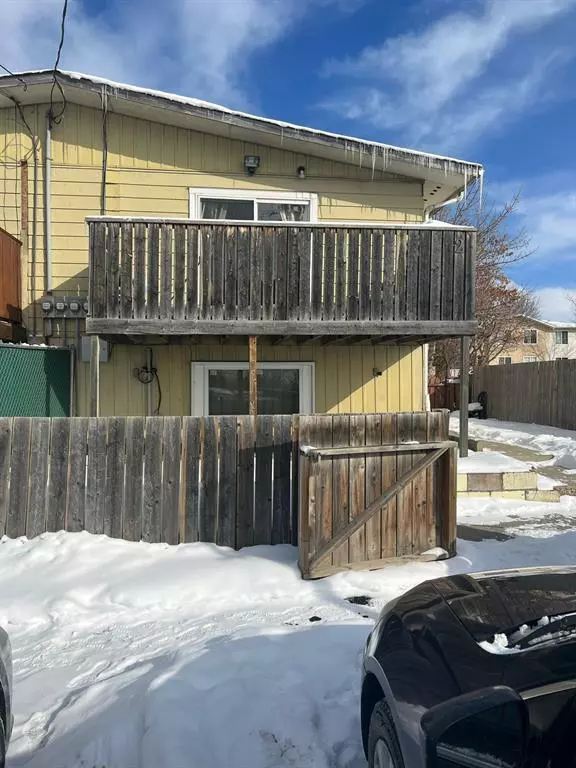$219,900
$229,900
4.3%For more information regarding the value of a property, please contact us for a free consultation.
2 Beds
2 Baths
462 SqFt
SOLD DATE : 06/07/2023
Key Details
Sold Price $219,900
Property Type Townhouse
Sub Type Row/Townhouse
Listing Status Sold
Purchase Type For Sale
Square Footage 462 sqft
Price per Sqft $475
Subdivision Forest Lawn
MLS® Listing ID A2032550
Sold Date 06/07/23
Style Bi-Level
Bedrooms 2
Full Baths 1
Half Baths 1
Originating Board Calgary
Year Built 1975
Annual Tax Amount $890
Tax Year 2022
Lot Size 8,288 Sqft
Acres 0.19
Property Description
1/4-PLEX NO CONDO FEE! Welcome to this 2-bedroom, 1.5 bathroom home located in the vibrant southeast community of Forest Lawn. This home features a functional layout with a spacious living area, perfect for relaxing and entertaining. The kitchen is equipped with everything you need to whip up delicious meals for family and friends. Let’s not forget to mention the amazing potential this home has as a rental property. But that's not all! This home's prime location is just steps away from all amenities, including schools of all ages, Calgary Transit, parks, and recreational facilities. Whether you're looking to enjoy a leisurely stroll through the park or grab a quick bite to eat at a nearby restaurant, this location has something for everyone. With its convenient location and comfortable living space, this home is perfect for first-time homebuyers, and young families. With the potential to be a great rental property, this home is a smart investment opportunity that should not be missed. Come check it out for yourself and make this your new home or lucrative rental property!
Location
Province AB
County Calgary
Area Cal Zone E
Zoning mc1
Direction S
Rooms
Basement Finished, Full
Interior
Interior Features Laminate Counters, Vinyl Windows
Heating Forced Air
Cooling None
Flooring Ceramic Tile, Laminate
Appliance Dryer, Electric Stove, Refrigerator, Washer
Laundry In Bathroom
Exterior
Garage Off Street, Stall
Garage Description Off Street, Stall
Fence Fenced
Community Features Schools Nearby
Amenities Available None
Roof Type Asphalt Shingle
Porch Balcony(s)
Lot Frontage 32.81
Parking Type Off Street, Stall
Exposure S
Total Parking Spaces 2
Building
Lot Description Back Lane, Landscaped, Private
Foundation Poured Concrete
Architectural Style Bi-Level
Level or Stories Bi-Level
Structure Type Metal Siding ,Wood Frame
Others
HOA Fee Include Common Area Maintenance
Restrictions Call Lister,See Remarks
Tax ID 76314484
Ownership Private
Pets Description Yes
Read Less Info
Want to know what your home might be worth? Contact us for a FREE valuation!

Our team is ready to help you sell your home for the highest possible price ASAP

"My job is to find and attract mastery-based agents to the office, protect the culture, and make sure everyone is happy! "







