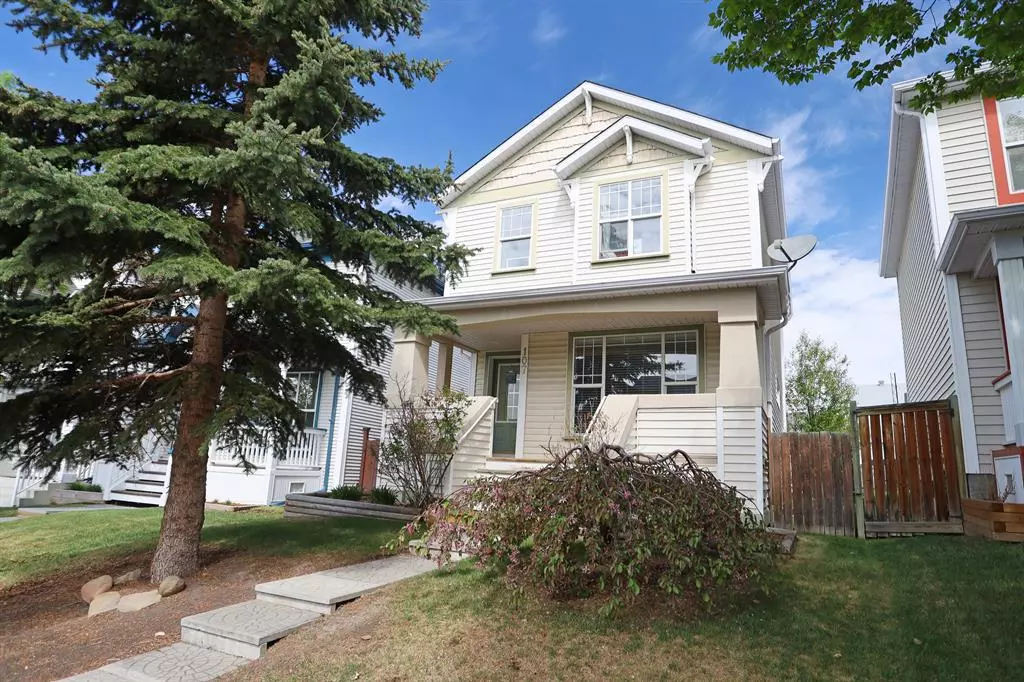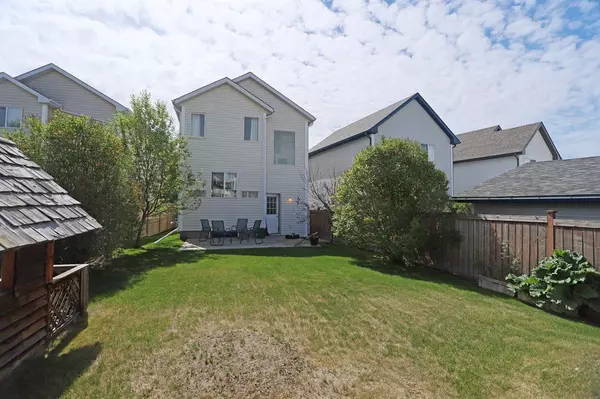$505,000
$499,900
1.0%For more information regarding the value of a property, please contact us for a free consultation.
3 Beds
3 Baths
1,296 SqFt
SOLD DATE : 06/07/2023
Key Details
Sold Price $505,000
Property Type Single Family Home
Sub Type Detached
Listing Status Sold
Purchase Type For Sale
Square Footage 1,296 sqft
Price per Sqft $389
Subdivision Tuscany
MLS® Listing ID A2050960
Sold Date 06/07/23
Style 2 Storey
Bedrooms 3
Full Baths 2
Half Baths 1
HOA Fees $23/ann
HOA Y/N 1
Originating Board Calgary
Year Built 2001
Annual Tax Amount $3,108
Tax Year 2023
Lot Size 3,336 Sqft
Acres 0.08
Property Description
Handyman special in this fully finished two storey in the popular Northwest Calgary neighbourhood of Tuscany. Located on this quiet crescent, this spacious family home offers hardwood floors & 3 bedrooms up, bright kitchen with stainless steel appliances, fenced backyard with patio deck & is walking distance to a playground & community ravines. Wonderful open concept main floor with inviting living room with large window, bright dining room area & kitchen with raised bar & pantry. The hardwood floors continue up to the 2nd floor & into the 3 bedrooms; the master has a walk-in closet & ensuite. The other 2 bedrooms are a great size & are conveniently steps from the family bath. The lower level - with cork floors, is finished with a big rec room, laundry & storage room. The backyard is fully fenced & landscaped, complete with patio deck, playhouse & storage shed. Prime location just minutes to the Tuscany Club & Market, all neighbourhood schools & LRT.
Location
Province AB
County Calgary
Area Cal Zone Nw
Zoning R-C1N
Direction SE
Rooms
Basement Finished, Full
Interior
Interior Features Central Vacuum, Open Floorplan, Pantry, Storage, Walk-In Closet(s)
Heating Forced Air, Natural Gas
Cooling None
Flooring Cork, Hardwood, Linoleum
Appliance Dishwasher, Dryer, Electric Stove, Freezer, Microwave, Range Hood, Refrigerator, Washer, Window Coverings
Laundry In Basement
Exterior
Garage None, On Street
Garage Description None, On Street
Fence Fenced
Community Features Park, Playground, Schools Nearby, Shopping Nearby, Tennis Court(s), Walking/Bike Paths
Amenities Available Recreation Facilities
Roof Type Asphalt Shingle
Porch Patio, Porch
Lot Frontage 26.51
Parking Type None, On Street
Exposure SE
Building
Lot Description Back Lane, Back Yard, Front Yard, Landscaped, Rectangular Lot
Foundation Poured Concrete
Architectural Style 2 Storey
Level or Stories Two
Structure Type Vinyl Siding,Wood Frame
Others
Restrictions None Known
Tax ID 76757614
Ownership Private
Read Less Info
Want to know what your home might be worth? Contact us for a FREE valuation!

Our team is ready to help you sell your home for the highest possible price ASAP

"My job is to find and attract mastery-based agents to the office, protect the culture, and make sure everyone is happy! "







