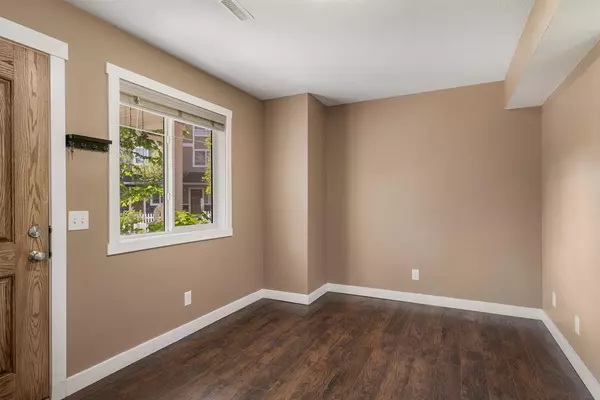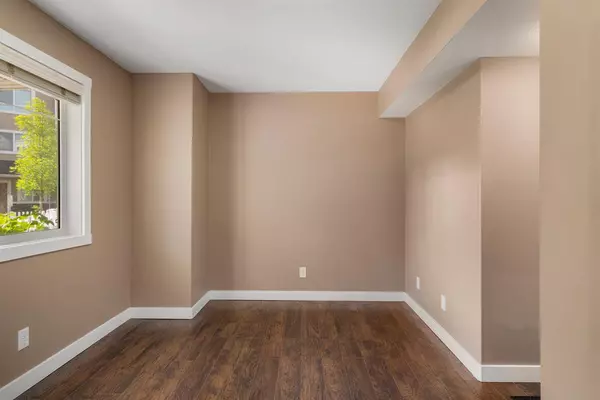$353,100
$345,000
2.3%For more information regarding the value of a property, please contact us for a free consultation.
2 Beds
3 Baths
1,268 SqFt
SOLD DATE : 06/07/2023
Key Details
Sold Price $353,100
Property Type Townhouse
Sub Type Row/Townhouse
Listing Status Sold
Purchase Type For Sale
Square Footage 1,268 sqft
Price per Sqft $278
Subdivision Skyview Ranch
MLS® Listing ID A2050472
Sold Date 06/07/23
Style 3 Storey
Bedrooms 2
Full Baths 2
Half Baths 1
Condo Fees $315
HOA Fees $6/ann
HOA Y/N 1
Originating Board Calgary
Year Built 2010
Annual Tax Amount $1,969
Tax Year 2022
Lot Size 1,410 Sqft
Acres 0.03
Property Description
Welcome to your next home in Skyview Ranch! This stunning 2 bedroom, 2 bathroom end unit townhouse is perfectly designed for young couples or growing families seeking a modern and comfortable living space. As you step inside, you'll immediately notice the thoughtfully designed layout. The main floor features a den space, providing the ideal spot for a home office or workout area. Additionally, there is a convenient 2-piece bathroom, making it easy to accommodate guests. The single attached garage ensures secure parking and provides extra storage space. Moving upstairs, you'll be captivated by the open concept floor plan that seamlessly combines the kitchen, dining and living areas. The spacious living room is highlighted by a cozy gas fireplace, perfect for those chilly winter nights. The built-in features and floating shelves add a touch of elegance and functionality to the space. Get ready to enjoy plenty of natural light from the west-facing patio, overlooking the complex's park. This sun-drenched oasis is the perfect place to unwind or entertain guests while basking in the warmth of the sun. The well-appointed kitchen is a chef's delight, featuring a stylish centre island with a convenient breakfast bar, perfect for casual dining or hosting social gatherings. The laminate countertops, wood cabinets, and pantry offer ample storage space and create a sleek and modern aesthetic. Upstairs, you will find 2 spacious bedrooms, providing plenty of room for relaxation and privacy. The master bedroom boasts a vaulted ceiling, adding a touch of grandeur to the space. Living in Skyview Ranch means you'll have access to a vibrant community with parks, playgrounds, and walking trails nearby. With its convenient location, you'll enjoy easy access to shopping centers, schools, and major transportation routes. Don't miss out on the opportunity to make this beautiful townhouse your new home. Schedule a viewing today and experience the perfect blend of style, functionality , and comfort in this Skyview Ranch gem!
Location
Province AB
County Calgary
Area Cal Zone Ne
Zoning M-2
Direction W
Rooms
Basement None
Interior
Interior Features High Ceilings
Heating Forced Air
Cooling None
Flooring Carpet, Laminate
Fireplaces Number 1
Fireplaces Type Gas
Appliance Dishwasher, Dryer, Electric Stove, Garage Control(s), Microwave Hood Fan, Refrigerator, Washer, Window Coverings
Laundry Upper Level
Exterior
Garage Single Garage Attached
Garage Spaces 1.0
Garage Description Single Garage Attached
Fence Partial
Community Features Park, Playground, Schools Nearby, Shopping Nearby, Sidewalks, Street Lights
Amenities Available None
Roof Type Asphalt Shingle
Porch Balcony(s)
Lot Frontage 18.24
Parking Type Single Garage Attached
Exposure W
Total Parking Spaces 2
Building
Lot Description Low Maintenance Landscape
Foundation Poured Concrete
Architectural Style 3 Storey
Level or Stories Three Or More
Structure Type Stone,Vinyl Siding,Wood Frame
Others
HOA Fee Include Common Area Maintenance,Insurance,Professional Management,Reserve Fund Contributions,Snow Removal
Restrictions Pet Restrictions or Board approval Required
Ownership Private
Pets Description Restrictions
Read Less Info
Want to know what your home might be worth? Contact us for a FREE valuation!

Our team is ready to help you sell your home for the highest possible price ASAP

"My job is to find and attract mastery-based agents to the office, protect the culture, and make sure everyone is happy! "







