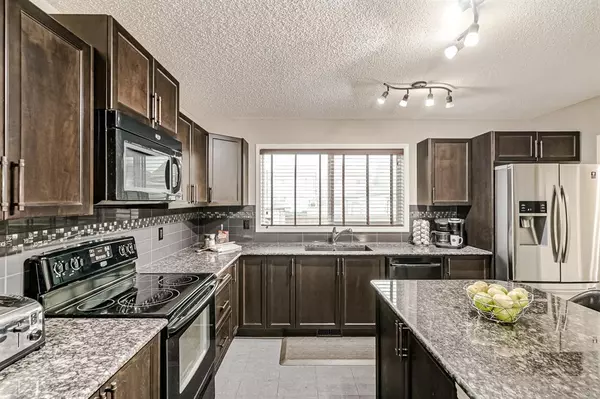$586,500
$575,000
2.0%For more information regarding the value of a property, please contact us for a free consultation.
4 Beds
4 Baths
1,552 SqFt
SOLD DATE : 06/07/2023
Key Details
Sold Price $586,500
Property Type Single Family Home
Sub Type Detached
Listing Status Sold
Purchase Type For Sale
Square Footage 1,552 sqft
Price per Sqft $377
Subdivision Skyview Ranch
MLS® Listing ID A2047079
Sold Date 06/07/23
Style 2 Storey
Bedrooms 4
Full Baths 3
Half Baths 1
HOA Fees $6/ann
HOA Y/N 1
Originating Board Calgary
Year Built 2012
Annual Tax Amount $2,763
Tax Year 2022
Lot Size 3,358 Sqft
Acres 0.08
Property Description
Hold onto your hats, folks, because this postcard-perfect home is the real deal. Designed with features that make family living easy plus make your inner investor’s heart skip a beat! Start with the curb appeal of the family-sized front porch on a quiet street that is steps to schools and parks. As you step inside, you are welcomed into a bright and spacious living room that is perfect for gathering with family and friends or a cozy movie night at home. The large kitchen has granite counters, stainless steel appliances, and abundant espresso cabinets. You are sure to appreciate the convenience and functionality of the mudroom and powder room located by the door to your sunny backyard. Your large fully fenced backyard also boasts a poured parking pad and an oversized shed/man-cave/workshop that has power hooked up. You won't have to worry about cooling off after a long sunny day because your new home has A/C!! Moving upstairs you will find a primary bedroom with a large walk-in closet and an ensuite with double sinks, a soaker tub, and separate shower that is going to spoil you rotten! Two more generously sized bedrooms, a family bathroom, and upper laundry ensure family living is easy and efficient. Good time to mention the side entrance to the basement. Downstairs the heavy lifting for the basement development is done for you. There is already a large bedroom and a 4-piece bathroom complete with plumbing for a future wet bar sink, roughed in to make future development easy. Terrific location in desirable Skyview Ranch, close to shopping, transportation, schools, parks, and amenities. Don't forget to view the virtual tour and call your favourite realtor to view!
Location
Province AB
County Calgary
Area Cal Zone Ne
Zoning R-1N
Direction N
Rooms
Basement Separate/Exterior Entry, Full, Partially Finished
Interior
Interior Features Granite Counters, Kitchen Island, Separate Entrance
Heating Forced Air
Cooling Central Air
Flooring Carpet, Tile, Vinyl, Vinyl Plank
Appliance Dishwasher, Electric Oven, Freezer, Microwave Hood Fan, Refrigerator, Window Coverings
Laundry Upper Level
Exterior
Garage Alley Access, Off Street, Parking Pad
Garage Description Alley Access, Off Street, Parking Pad
Fence Fenced
Community Features Playground, Schools Nearby, Shopping Nearby, Sidewalks, Street Lights
Amenities Available None
Roof Type Asphalt Shingle
Porch Deck, Front Porch
Lot Frontage 30.12
Parking Type Alley Access, Off Street, Parking Pad
Total Parking Spaces 2
Building
Lot Description Back Lane, Back Yard, Front Yard, See Remarks
Foundation Poured Concrete
Architectural Style 2 Storey
Level or Stories Two
Structure Type Vinyl Siding
Others
Restrictions None Known
Tax ID 76532074
Ownership Private
Read Less Info
Want to know what your home might be worth? Contact us for a FREE valuation!

Our team is ready to help you sell your home for the highest possible price ASAP

"My job is to find and attract mastery-based agents to the office, protect the culture, and make sure everyone is happy! "







