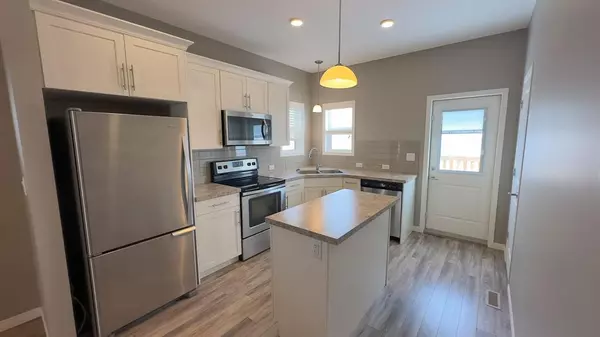$433,500
$439,900
1.5%For more information regarding the value of a property, please contact us for a free consultation.
5 Beds
2 Baths
1,162 SqFt
SOLD DATE : 06/08/2023
Key Details
Sold Price $433,500
Property Type Single Family Home
Sub Type Detached
Listing Status Sold
Purchase Type For Sale
Square Footage 1,162 sqft
Price per Sqft $373
Subdivision Vista
MLS® Listing ID A2034312
Sold Date 06/08/23
Style Bi-Level,Up/Down
Bedrooms 5
Full Baths 2
Originating Board Central Alberta
Year Built 2018
Annual Tax Amount $3,437
Tax Year 2022
Lot Size 5,300 Sqft
Acres 0.12
Lot Dimensions 42X130X25X28X115
Property Description
LEGAL SUITE-Lower suite now rented for $1250/month (tenant pays all their ow utilities). Ideal for investors or those wanting a mortgage helper! Sylvan Lake has a very robust rental market- upper suite have been left vacant in the event the buyer wants to move in (similar upper suite in that area is renting at $1750 per month plus tenant pay utilities.) The fabulous up/down duplex was constructed in 2018 and has a three bedroom, 2 bathroom suite up and a 2 bedroom 1 bathroom suite down. Located in desirable Vista's subdivision, close to walking paths, pond and an a short distance from schools and all shopping. Both suites have all utilities separately metered (tenants pay), both have a 5x10 secure storage unit on the lower level. The upper and lower suites both have their own private decks and yard which is demised and enclosed with vinyl fencing. There is a large poured concrete parking pad in the rear and a paved alley. You won't want to miss this exceptional property.
Location
Province AB
County Red Deer County
Zoning R5
Direction S
Rooms
Basement Finished, Suite, Walk-Out
Interior
Interior Features Laminate Counters, Open Floorplan, Vinyl Windows
Heating In Floor, Forced Air, Hot Water, Natural Gas
Cooling None
Flooring Carpet, Laminate, Linoleum
Appliance Electric Stove, Microwave Hood Fan, Refrigerator, Washer/Dryer Stacked, Window Coverings
Laundry Electric Dryer Hookup, In Unit, Lower Level, Main Level, Washer Hookup
Exterior
Garage Concrete Driveway, Off Street, On Street, Parking Pad
Garage Description Concrete Driveway, Off Street, On Street, Parking Pad
Fence Fenced
Community Features Lake, Playground, Schools Nearby, Shopping Nearby, Street Lights
Utilities Available Electricity Connected, Natural Gas Connected, Sewer Connected, Water Connected
Roof Type Asphalt Shingle
Porch Deck, Front Porch
Lot Frontage 42.0
Parking Type Concrete Driveway, Off Street, On Street, Parking Pad
Exposure S
Total Parking Spaces 4
Building
Lot Description Back Lane, Back Yard, City Lot, Corner Lot, Lake, Landscaped
Foundation Poured Concrete
Sewer Public Sewer
Water Private
Architectural Style Bi-Level, Up/Down
Level or Stories Bi-Level
Structure Type Concrete,Vinyl Siding,Wood Frame
Others
Restrictions None Known
Tax ID 57329828
Ownership Private
Read Less Info
Want to know what your home might be worth? Contact us for a FREE valuation!

Our team is ready to help you sell your home for the highest possible price ASAP

"My job is to find and attract mastery-based agents to the office, protect the culture, and make sure everyone is happy! "







