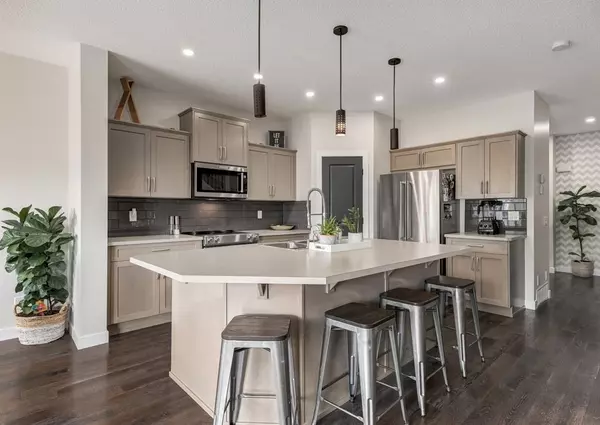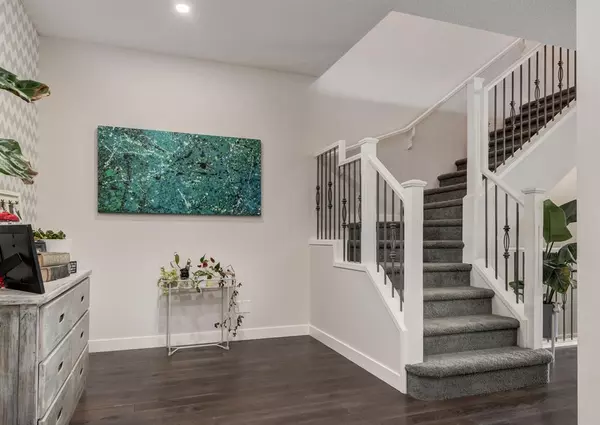$600,000
$598,000
0.3%For more information regarding the value of a property, please contact us for a free consultation.
4 Beds
4 Baths
1,666 SqFt
SOLD DATE : 06/08/2023
Key Details
Sold Price $600,000
Property Type Single Family Home
Sub Type Semi Detached (Half Duplex)
Listing Status Sold
Purchase Type For Sale
Square Footage 1,666 sqft
Price per Sqft $360
Subdivision Kincora
MLS® Listing ID A2051225
Sold Date 06/08/23
Style 2 Storey,Side by Side
Bedrooms 4
Full Baths 3
Half Baths 1
Originating Board Calgary
Year Built 2013
Annual Tax Amount $3,010
Tax Year 2022
Lot Size 2,949 Sqft
Acres 0.07
Property Description
Welcome home to this immaculate and stylish abode, with a front facing double attached garage and an unsurpassable location in the premier community of Kincora. A updated, neutral colour pallet, gorgeous laminate wood floors and stylish décor adorn the open and airy floor plan. Relaxation awaits in the living room with views throughout the main floor as well as into the beautifully landscaped backyard. The south-facing large windows allow plenty of natural light into the main living area. Entertain with ease in the timeless kitchen featuring stainless steel appliances, a large breakfast bar island and a pantry for extra storage. The adjacent dining room has plenty of room for family meals and entertainment or head out to the gorgeous deck for casual barbeques nestled amongst the serene gardens. A powder room off the mudroom provides a quick clean-up upon entry and privacy where needed. Escape at the end of the day to the generous primary suite on the upper level complete with grand vaulted ceilings, a large walk-in closet and a private 4-piece ensuite. Laundry is also conveniently located on this level as well as 2 additional spacious bedrooms and a full family bath. A fully finished basement awaits with plenty of multipurpose space as well as a fouth bedroom and 4-piece bathroom! Enjoy summer entertaining, unwinding and barbequing on the deck while kids and pets play in the grassy yard surrounded by mature landscaping and a privacy fence. Located in the family-oriented community of Kincora walking distance to playgrounds, transit and the extensive pathways that wind around the ravine and environmental reserve. Enjoy quick access to Shaganappi, Stoney Trail, Costco Beacon Hill, plenty of shopping including Walmart, T&T, greenspace, restaurants and public transit. Truly a great opportunity for your family to call this place home! Virtual tour is available. Call today to book your private showing!
Location
Province AB
County Calgary
Area Cal Zone N
Zoning R-2
Direction NE
Rooms
Basement Finished, Full
Interior
Interior Features Built-in Features, Central Vacuum, Chandelier, Closet Organizers, Kitchen Island, No Animal Home, No Smoking Home, Open Floorplan, Pantry, Recessed Lighting, See Remarks, Walk-In Closet(s)
Heating Forced Air, Natural Gas
Cooling None
Flooring Carpet, Hardwood, Tile
Appliance Bar Fridge, Dishwasher, Garage Control(s), Microwave Hood Fan, Range, Refrigerator, Washer/Dryer, Window Coverings
Laundry Laundry Room, Upper Level
Exterior
Garage Double Garage Attached, Enclosed, Front Drive, Garage Door Opener, Garage Faces Front, Heated Garage, Insulated, On Street, Outside, Paved
Garage Spaces 2.0
Garage Description Double Garage Attached, Enclosed, Front Drive, Garage Door Opener, Garage Faces Front, Heated Garage, Insulated, On Street, Outside, Paved
Fence Fenced
Community Features Lake, Other, Park, Playground, Schools Nearby, Shopping Nearby, Sidewalks, Street Lights, Walking/Bike Paths
Roof Type Asphalt Shingle
Porch Deck, Patio, Rear Porch
Lot Frontage 25.36
Parking Type Double Garage Attached, Enclosed, Front Drive, Garage Door Opener, Garage Faces Front, Heated Garage, Insulated, On Street, Outside, Paved
Exposure NE
Total Parking Spaces 3
Building
Lot Description Back Yard, Backs on to Park/Green Space, City Lot, Front Yard, Lawn, Garden, Low Maintenance Landscape, Landscaped, Street Lighting, Rectangular Lot
Foundation Poured Concrete
Architectural Style 2 Storey, Side by Side
Level or Stories Two
Structure Type Composite Siding,Stone,Vinyl Siding,Wood Frame
Others
Restrictions Easement Registered On Title,Restrictive Covenant-Building Design/Size,Utility Right Of Way
Tax ID 76466305
Ownership Private
Read Less Info
Want to know what your home might be worth? Contact us for a FREE valuation!

Our team is ready to help you sell your home for the highest possible price ASAP

"My job is to find and attract mastery-based agents to the office, protect the culture, and make sure everyone is happy! "







