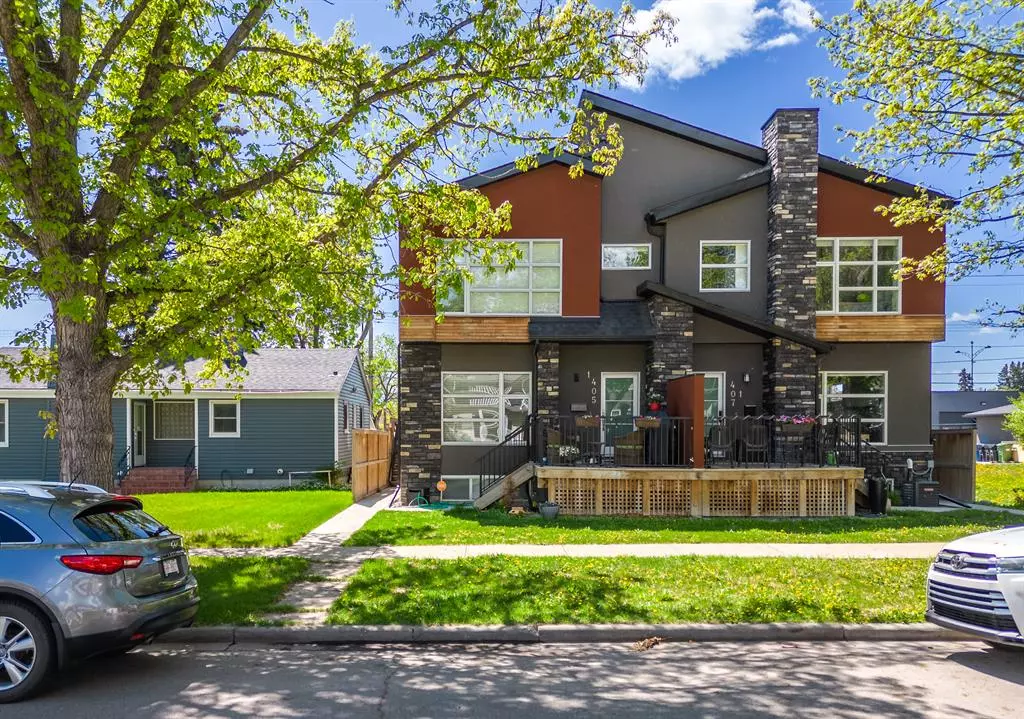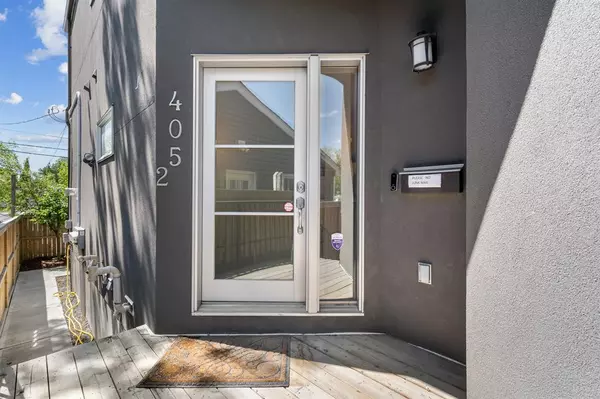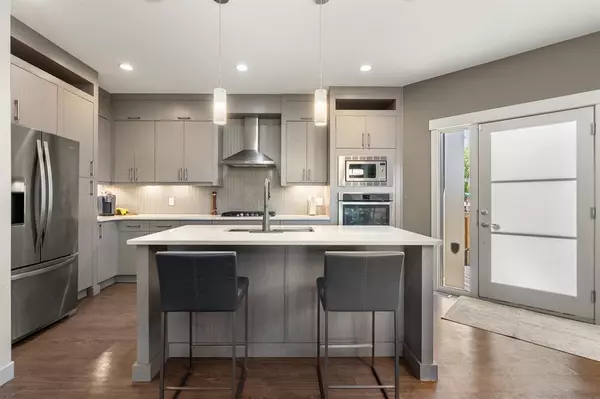$588,000
$585,000
0.5%For more information regarding the value of a property, please contact us for a free consultation.
3 Beds
4 Baths
1,206 SqFt
SOLD DATE : 06/08/2023
Key Details
Sold Price $588,000
Property Type Townhouse
Sub Type Row/Townhouse
Listing Status Sold
Purchase Type For Sale
Square Footage 1,206 sqft
Price per Sqft $487
Subdivision Mount Pleasant
MLS® Listing ID A2051944
Sold Date 06/08/23
Style 2 Storey,Back Split
Bedrooms 3
Full Baths 3
Half Baths 1
Condo Fees $175
Originating Board Calgary
Year Built 2013
Annual Tax Amount $3,499
Tax Year 2022
Lot Size 6,253 Sqft
Acres 0.14
Property Description
Welcome to your stunning new home in the heart of Mount Pleasant! This fourplex boasts three spacious bedrooms and 3.5 luxurious bathrooms, perfectly designed for comfortable living. Starting with the stunning quartz countertops that add a touch of elegance to the kitchen, to the beautiful laminate flooring that flows throughout the main floor, and the fireplace featured in the main living area that adds warmth and ambiance while creating a cozy and inviting space. With a finished basement, you have even more space for hobbies, relaxation, or entertaining guests. Take in the breathtaking downtown city views from your private balcony and enjoy quick and easy access to all the city has to offer. You'll love the vibrant energy of city living, and the convenience of having everything you need right at your doorstep. The sportsplex, swimming pool, and community hall offer endless opportunities for fun right in your neighbourhood. You won't want to miss out on this incredible opportunity to live in comfort and style. Contact us today to schedule a showing!
Location
Province AB
County Calgary
Area Cal Zone Cc
Zoning M-C2
Direction S
Rooms
Basement Finished, Full
Interior
Interior Features Jetted Tub, Kitchen Island, Walk-In Closet(s)
Heating Forced Air
Cooling Central Air
Flooring Carpet, Laminate, Tile
Fireplaces Number 1
Fireplaces Type Electric
Appliance Built-In Oven, Dishwasher, Gas Stove, Microwave, Refrigerator, Washer/Dryer
Laundry In Hall, Upper Level
Exterior
Garage Single Garage Detached
Garage Spaces 1.0
Garage Description Single Garage Detached
Fence Fenced
Community Features Park, Playground, Schools Nearby, Shopping Nearby
Amenities Available None, Parking
Roof Type Asphalt Shingle
Porch Balcony(s), Deck
Lot Frontage 50.04
Parking Type Single Garage Detached
Exposure S
Total Parking Spaces 1
Building
Lot Description Back Lane, See Remarks
Foundation Poured Concrete
Architectural Style 2 Storey, Back Split
Level or Stories Two
Structure Type Stucco
Others
HOA Fee Include Insurance
Restrictions None Known
Tax ID 76430680
Ownership Private
Pets Description Cats OK, Dogs OK
Read Less Info
Want to know what your home might be worth? Contact us for a FREE valuation!

Our team is ready to help you sell your home for the highest possible price ASAP

"My job is to find and attract mastery-based agents to the office, protect the culture, and make sure everyone is happy! "







