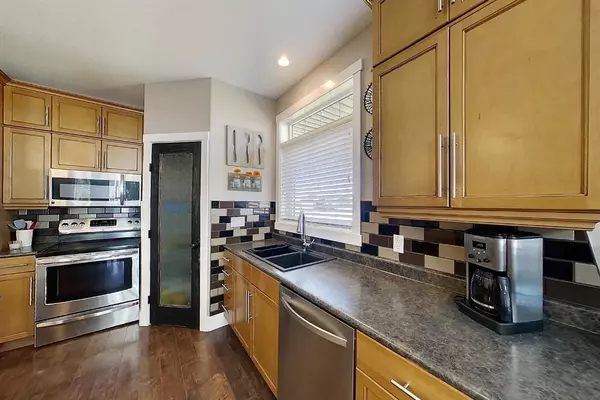$420,000
$434,900
3.4%For more information regarding the value of a property, please contact us for a free consultation.
5 Beds
3 Baths
1,512 SqFt
SOLD DATE : 06/08/2023
Key Details
Sold Price $420,000
Property Type Single Family Home
Sub Type Detached
Listing Status Sold
Purchase Type For Sale
Square Footage 1,512 sqft
Price per Sqft $277
MLS® Listing ID A1259348
Sold Date 06/08/23
Style Bungalow
Bedrooms 5
Full Baths 3
Originating Board Alberta West Realtors Association
Year Built 2007
Annual Tax Amount $3,919
Tax Year 2022
Lot Size 8,253 Sqft
Acres 0.19
Property Description
This well-designed bungalow offers plenty of space for the growing family and to host guests. You’ll be greeted by a large entrance that leads into the open concept living area. The kitchen has plenty of maple cabinets, a powered centre island, a corner pantry, a closet pantry and upgraded stainless steel appliances that are 5 years old. Entertaining will be a breeze with the adjacent living room and the dining area complete with garden door access to the deck. Spacious primary suite offers room for king-sized furniture, a garden door to the deck, a walk-in closet, and a 4-piece ensuite. Two other good-sized bedrooms, and a main 4-piece bathroom round out the main level. In the fully finished basement, you'll find a massive rec room with space for a pool table, a family room area, two large bedrooms, a 4-piece bathroom, storage, and the laundry/utility room which has upgraded machines that are 5 years old. Features in this modern design include 9’ ceilings on both floors, gorgeous high-end laminate flooring, soft close kitchen craft cabinets, large triple pane windows providing plenty of natural light, upgraded fixtures and lighting, a sound barrier between main floor walls, a high efficiency furnace and a brand new water heater. Double attached garage with high ceilings and lots of storage space. Enjoy the outdoors on the covered front veranda or the large back deck that’s partially covered. Nicely landscaped, partially fenced yard with raised garden beds, a fire pit and room for the kid’s playset. Double concrete driveway and a gravel pad for RV parking. Hillendale is Edson’s newest subdivision and offers a great neighbourhood for families with a park, sidewalks, and there’s a pond for skating in the winter months. This custom built home is move in ready and awaits its new family.
Location
Province AB
County Yellowhead County
Zoning R-1B
Direction S
Rooms
Basement Finished, Full
Interior
Interior Features Breakfast Bar, Ceiling Fan(s), French Door, Kitchen Island, Pantry, Recessed Lighting, Storage, Vinyl Windows, Walk-In Closet(s)
Heating Forced Air, Natural Gas
Cooling None
Flooring Carpet, Laminate, Linoleum
Appliance Dishwasher, Dryer, Garage Control(s), Gas Water Heater, Microwave Hood Fan, Refrigerator, Stove(s), Washer, Window Coverings
Laundry Laundry Room
Exterior
Garage Concrete Driveway, Double Garage Attached, RV Access/Parking
Garage Spaces 2.0
Garage Description Concrete Driveway, Double Garage Attached, RV Access/Parking
Fence Partial
Community Features Airport/Runway, Golf, Playground, Schools Nearby, Shopping Nearby, Sidewalks, Street Lights
Roof Type Asphalt Shingle
Porch Deck
Lot Frontage 66.0
Parking Type Concrete Driveway, Double Garage Attached, RV Access/Parking
Exposure S
Total Parking Spaces 5
Building
Lot Description Back Yard, City Lot, Front Yard, Lawn, Landscaped, Street Lighting, Rectangular Lot
Foundation ICF Block, Poured Concrete
Architectural Style Bungalow
Level or Stories One
Structure Type Vinyl Siding,Wood Frame
Others
Restrictions None Known
Tax ID 76060915
Ownership Private
Read Less Info
Want to know what your home might be worth? Contact us for a FREE valuation!

Our team is ready to help you sell your home for the highest possible price ASAP

"My job is to find and attract mastery-based agents to the office, protect the culture, and make sure everyone is happy! "







