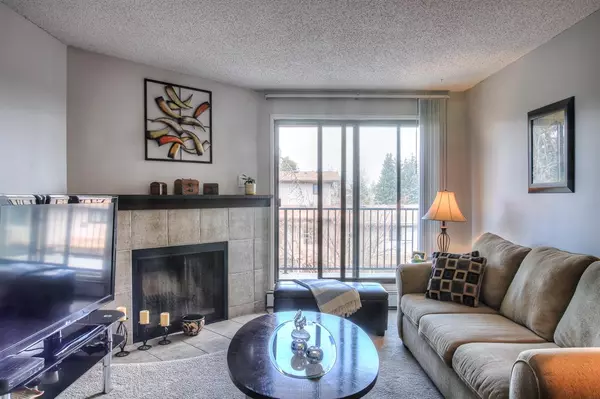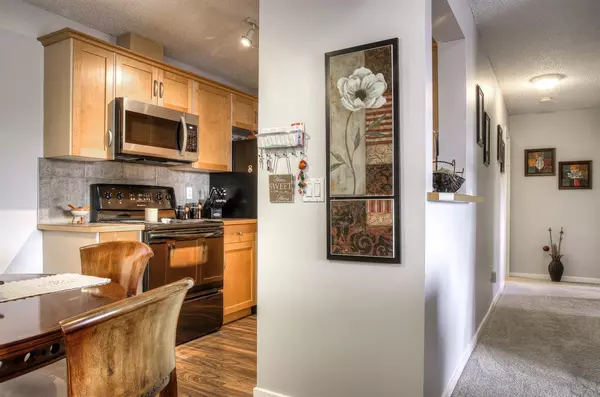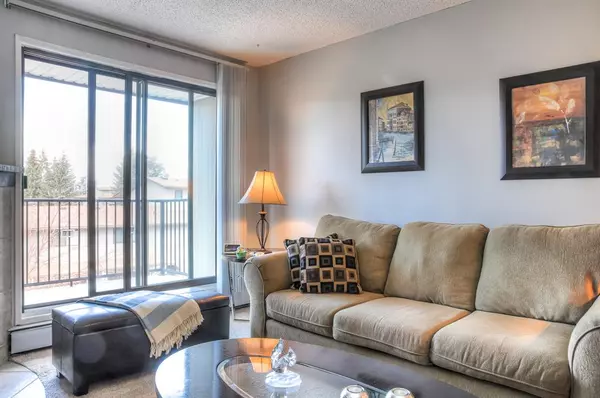$182,500
$179,900
1.4%For more information regarding the value of a property, please contact us for a free consultation.
2 Beds
1 Bath
832 SqFt
SOLD DATE : 06/08/2023
Key Details
Sold Price $182,500
Property Type Condo
Sub Type Apartment
Listing Status Sold
Purchase Type For Sale
Square Footage 832 sqft
Price per Sqft $219
Subdivision Canyon Meadows
MLS® Listing ID A2041405
Sold Date 06/08/23
Style Apartment
Bedrooms 2
Full Baths 1
Condo Fees $568/mo
Originating Board Calgary
Year Built 1982
Annual Tax Amount $1,051
Tax Year 2022
Property Description
This exceptional top-floor condo, located in the heart of Canyon Meadows, offers incredible value! Its prime location provides easy access to all the urban amenities you need. As you step inside, you'll discover a bright and open floor plan, complete with a cozy corner fireplace. The condo boasts two spacious bedrooms, including a master with a convenient walk-in closet. The galley-style kitchen features a dining area with beautiful maple cabinets and hardwood flooring, making it perfect for comfortable living. Additionally, you'll appreciate the separate laundry room with ample storage space and a full bathroom, as well as the beautiful top-floor balcony, which provides a peaceful retreat for relaxation. The underground heated parking stall is just the cherry on top! Residents of Canyon Pines Condos also have access to a fitness room and social room for additional enjoyment. Don't miss out on this great opportunity, as this condo truly has it all!
Location
Province AB
County Calgary
Area Cal Zone S
Zoning M-C1
Direction N
Interior
Interior Features See Remarks
Heating Baseboard
Cooling None
Flooring Carpet, Laminate, Linoleum
Fireplaces Number 1
Fireplaces Type Wood Burning
Appliance Dishwasher, Electric Stove, Microwave Hood Fan, Refrigerator, Washer/Dryer, Window Coverings
Laundry In Unit
Exterior
Garage Heated Garage, Underground
Garage Description Heated Garage, Underground
Community Features Golf, Park, Playground, Schools Nearby, Shopping Nearby, Sidewalks, Street Lights
Amenities Available Fitness Center, Secured Parking, Storage, Visitor Parking
Porch Balcony(s)
Parking Type Heated Garage, Underground
Exposure N
Total Parking Spaces 1
Building
Story 3
Architectural Style Apartment
Level or Stories Single Level Unit
Structure Type Brick,Wood Frame,Wood Siding
Others
HOA Fee Include Common Area Maintenance,Heat,Insurance,Maintenance Grounds,Professional Management,Reserve Fund Contributions,Snow Removal,Trash,Water
Restrictions Condo/Strata Approval
Ownership Private
Pets Description Yes
Read Less Info
Want to know what your home might be worth? Contact us for a FREE valuation!

Our team is ready to help you sell your home for the highest possible price ASAP

"My job is to find and attract mastery-based agents to the office, protect the culture, and make sure everyone is happy! "







