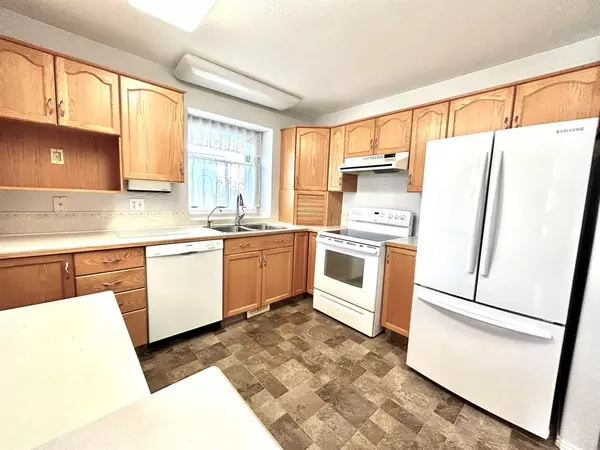$285,000
$309,900
8.0%For more information regarding the value of a property, please contact us for a free consultation.
3 Beds
2 Baths
1,056 SqFt
SOLD DATE : 06/08/2023
Key Details
Sold Price $285,000
Property Type Single Family Home
Sub Type Detached
Listing Status Sold
Purchase Type For Sale
Square Footage 1,056 sqft
Price per Sqft $269
Subdivision Lincoln Park
MLS® Listing ID A2048286
Sold Date 06/08/23
Style Bungalow,Side by Side
Bedrooms 3
Full Baths 2
Originating Board Central Alberta
Year Built 1993
Annual Tax Amount $2,677
Tax Year 2022
Lot Size 4,130 Sqft
Acres 0.09
Property Description
Main floor living in Lincoln Park! This open concept semi detached home with an attached single garage is designed with accessibility and convenience in mind. The welcoming front entrance opens into a spacious living/ dining space with big bright windows and a vaulted ceiling. Rich vinyl plank keeps the space warm and inviting. The functional U shaped kitchen (with clever "window" opening to the living room) offers ample counter and cupboard space and a west window for natural light. There is a nicely sized bedroom with back deck access. The master bedroom is spacious and features a walk through closet into the main bathroom. This 4 piece bath has a newer step in tub (with shower as well) for ease of access. There is also a handy linen closet for storage. Rounding out the main floor is a laundry room and access to the single attached garage. The basement is partially developed with a nice sized family room, another bedroom (window may not meet egress) and a 3 piece bath. The unfinished storage room offers additional shelving and a shuffleboard styled floor. Access to the basement is made easy with a power chair lift. This home has in-floor heat, a Hepa HRV system and a water softener.The yard has a nicely sized deck, an open back yard and is located on a quiet close. Immediate possession is also available!
Location
Province AB
County Lacombe
Zoning R2
Direction S
Rooms
Basement Finished, Full
Interior
Interior Features Closet Organizers, No Smoking Home, Open Floorplan
Heating Forced Air
Cooling None
Flooring Carpet, Laminate, Linoleum
Appliance Dishwasher, Refrigerator, Stove(s), Washer/Dryer
Laundry Main Level
Exterior
Garage Single Garage Attached
Garage Spaces 1.0
Garage Description Single Garage Attached
Fence Partial
Community Features Park, Schools Nearby, Sidewalks
Roof Type Asphalt Shingle
Porch Deck
Lot Frontage 35.0
Parking Type Single Garage Attached
Exposure S
Total Parking Spaces 1
Building
Lot Description Back Yard, Landscaped, Rectangular Lot
Foundation Poured Concrete
Architectural Style Bungalow, Side by Side
Level or Stories One
Structure Type Stucco,Wood Frame
Others
Restrictions None Known
Tax ID 79413714
Ownership Power of Attorney
Read Less Info
Want to know what your home might be worth? Contact us for a FREE valuation!

Our team is ready to help you sell your home for the highest possible price ASAP

"My job is to find and attract mastery-based agents to the office, protect the culture, and make sure everyone is happy! "







