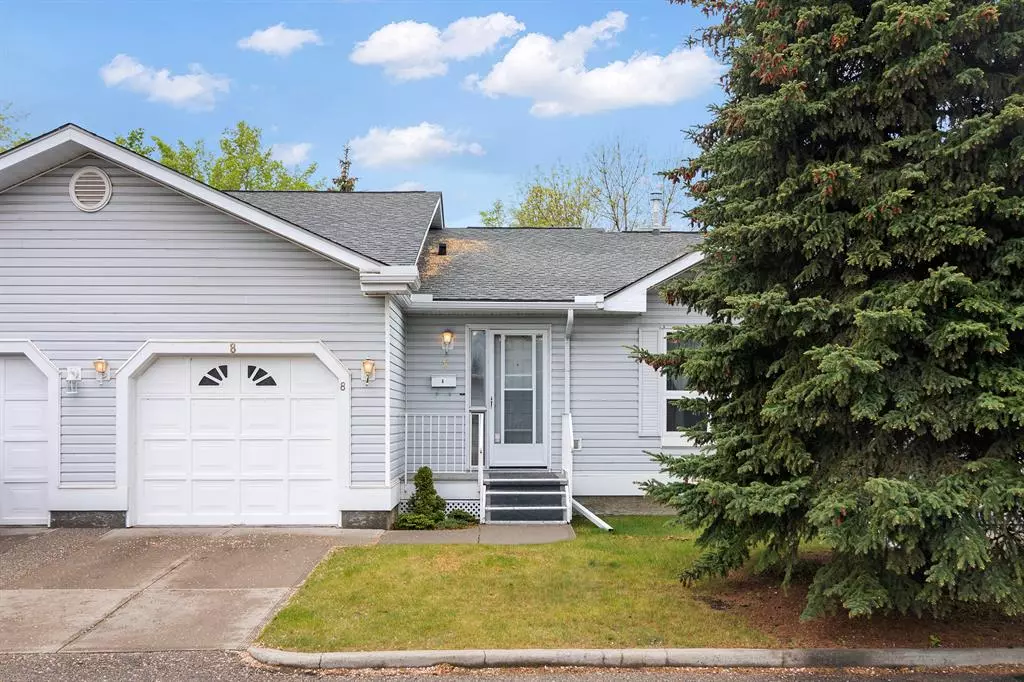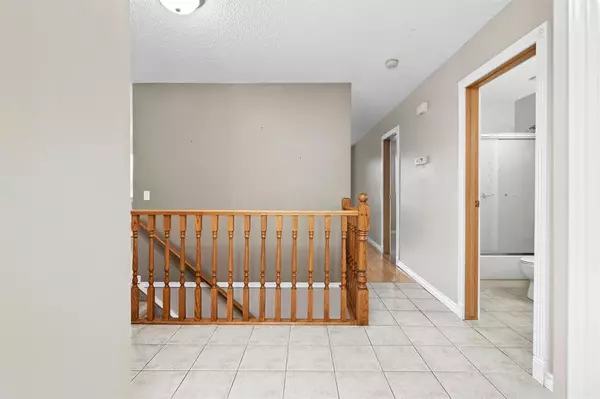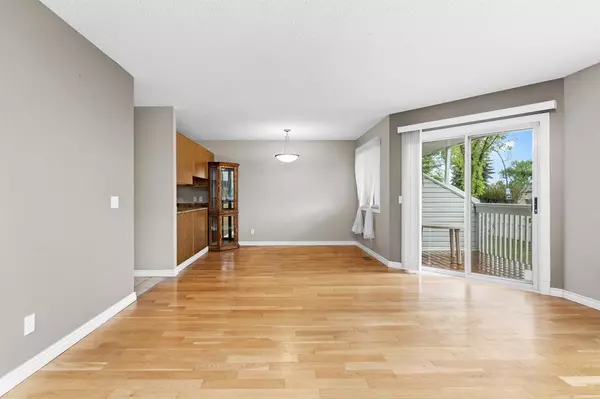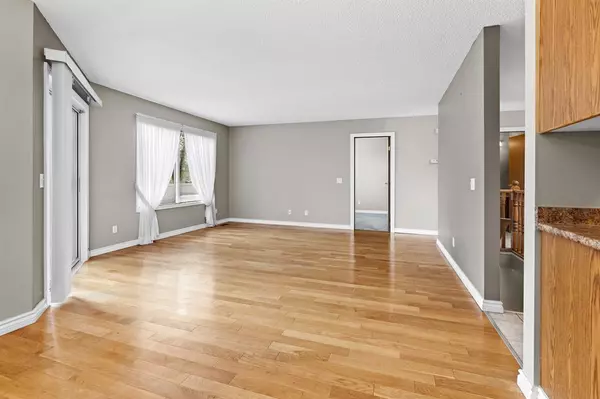$400,000
$379,000
5.5%For more information regarding the value of a property, please contact us for a free consultation.
2 Beds
3 Baths
979 SqFt
SOLD DATE : 06/08/2023
Key Details
Sold Price $400,000
Property Type Townhouse
Sub Type Row/Townhouse
Listing Status Sold
Purchase Type For Sale
Square Footage 979 sqft
Price per Sqft $408
Subdivision Deer Ridge
MLS® Listing ID A2051643
Sold Date 06/08/23
Style Bungalow
Bedrooms 2
Full Baths 2
Half Baths 1
Condo Fees $369
Originating Board Calgary
Year Built 1990
Annual Tax Amount $2,037
Tax Year 2022
Property Description
Welcome to your beautiful bungalow in the peaceful adult community of Horizon Village Deerfield! This warm and welcoming home offers 2 bedrooms, 2.5 baths, an attached garage, and over 1,900 SqFt of fully finished living space. Inside, you’re greeted by an airy, open floor plan with an abundance of natural light. The spacious living room is highlighted by gleaming hardwood floors and large windows overlooking the sunny west-facing backyard. The dining area is open to the living room and offers plenty of space for entertaining, making it the perfect place to gather with friends and family. Just off the living and dining area is access to your private rear balcony surrounded by mature trees. The kitchen features plenty of cabinet space and crisp white appliances. The generously sized primary bedroom offers excellent storage with double closets. The 2pc ensuite boasts an upgraded vanity and upgraded light fixtures. Completing the main level is a 2nd bedroom, an upgraded 4pc bath, convenient main floor laundry, and access to the single attached garage. Downstairs, the fully finished basement offers a huge rec room with endless possibilities - office space, home gym, movie room, the list goes on! You’ll also find another well-appointed 3pc bath and a large utility room with a new hot water tank (2022), perfect for additional storage. As an added bonus, you’ll stay cool all summer long with CENTRAL AIR CONDITIONING! This fantastic community is well-managed and pet-friendly (with board approval). Residents get exclusive access to the Clubhouse with billiards, shuffleboard, a dance floor, a full kitchen, and more. The location is unbeatable - just a quick walk to grocery stores, shops, banking, transit, and many other amenities. Come enjoy a maintenance-free lifestyle at an affordable price!
Location
Province AB
County Calgary
Area Cal Zone S
Zoning M-CG d23
Direction E
Rooms
Basement Finished, Full
Interior
Interior Features No Animal Home, No Smoking Home
Heating Forced Air, Natural Gas
Cooling Central Air
Flooring Carpet, Ceramic Tile, Hardwood
Appliance Dishwasher, Dryer, Electric Stove, Microwave, Range Hood, Refrigerator, Washer, Window Coverings
Laundry Main Level
Exterior
Garage Single Garage Attached
Garage Spaces 1.0
Garage Description Single Garage Attached
Fence Partial
Community Features Clubhouse, Park, Playground, Schools Nearby, Shopping Nearby, Walking/Bike Paths
Amenities Available Clubhouse, Visitor Parking
Roof Type Asphalt Shingle
Porch Deck
Parking Type Single Garage Attached
Exposure E
Total Parking Spaces 2
Building
Lot Description Back Yard, Close to Clubhouse, Low Maintenance Landscape, No Neighbours Behind
Foundation Poured Concrete
Architectural Style Bungalow
Level or Stories One
Structure Type Vinyl Siding,Wood Frame
Others
HOA Fee Include Common Area Maintenance,Insurance,Maintenance Grounds,Parking,Professional Management,Reserve Fund Contributions,Snow Removal,Trash
Restrictions Adult Living
Tax ID 76570143
Ownership Private
Pets Description Yes
Read Less Info
Want to know what your home might be worth? Contact us for a FREE valuation!

Our team is ready to help you sell your home for the highest possible price ASAP

"My job is to find and attract mastery-based agents to the office, protect the culture, and make sure everyone is happy! "







