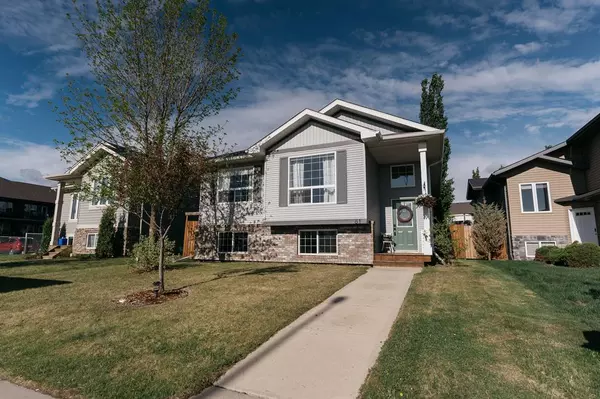$325,000
$324,777
0.1%For more information regarding the value of a property, please contact us for a free consultation.
5 Beds
3 Baths
1,203 SqFt
SOLD DATE : 06/08/2023
Key Details
Sold Price $325,000
Property Type Single Family Home
Sub Type Detached
Listing Status Sold
Purchase Type For Sale
Square Footage 1,203 sqft
Price per Sqft $270
Subdivision Terrace Heights
MLS® Listing ID A2051315
Sold Date 06/08/23
Style Bi-Level
Bedrooms 5
Full Baths 3
Originating Board Central Alberta
Year Built 2006
Annual Tax Amount $3,708
Tax Year 2022
Lot Size 5,037 Sqft
Acres 0.12
Lot Dimensions 42.65 x 118.11 ft
Property Description
Welcome to 81 Terrace Heights Drive! You will fall in love with this picture perfect five-bedroom; three full baths Bi-level home. The kitchen features gorgeous, quality hickory cabinets and an island for extra workspace.
Beautiful Birch hardwood floors in the living room, dining room, and hall upstairs. Vaulted ceilings for an open spacious feel in the living room area. Eating area features a beautiful shiplap feature wall. Spacious main floor features three bedrooms and two full bathrooms— one of which is your own four-piece ensuite. Talk about luxury!
Downstairs is fully development with a spacious, sunny family room with custom built-in shelving and cupboards for extra storage space for all those items you want to tuck away.
Two extra bedrooms, full four-piece bath and laundry room round out the basement.
Outside boasts two large decks and a gravelled patio area complete with fire pit. The yard is fenced and there is also a two-car gravel parking pad at the back and even a large shed. This home has an awesome location with panoramic blue-sky views to the east, adjacent to the municipal airport. Close to Terrace Ridge school and Canadian university college with easy access to Highway 2A and lots of shopping and amenities! Lot size 5,037.51 sq ft (42.65 x 118.11)
Don’t wait…This one won’t last long! It’s a great home, isn’t it! Shouldn’t it be yours?
Location
Province AB
County Lacombe
Zoning R1
Direction SW
Rooms
Basement Full, Partially Finished
Interior
Interior Features Built-in Features, Kitchen Island, See Remarks, Storage, Vaulted Ceiling(s)
Heating Forced Air, Natural Gas
Cooling None
Flooring Carpet, Hardwood, Linoleum, Tile
Appliance Dishwasher, Refrigerator, Stove(s), Window Coverings
Laundry In Basement
Exterior
Garage Gravel Driveway, Off Street, Parking Pad
Garage Description Gravel Driveway, Off Street, Parking Pad
Fence Fenced
Community Features Park, Playground, Schools Nearby, Shopping Nearby
Roof Type Asphalt Shingle
Porch Deck, Patio, See Remarks
Lot Frontage 42.0
Parking Type Gravel Driveway, Off Street, Parking Pad
Total Parking Spaces 2
Building
Lot Description Standard Shaped Lot
Building Description Concrete,Stone,Vinyl Siding,Wood Frame, Large shed at the back
Foundation Poured Concrete
Architectural Style Bi-Level
Level or Stories Bi-Level
Structure Type Concrete,Stone,Vinyl Siding,Wood Frame
Others
Restrictions None Known
Tax ID 79426494
Ownership Private
Read Less Info
Want to know what your home might be worth? Contact us for a FREE valuation!

Our team is ready to help you sell your home for the highest possible price ASAP

"My job is to find and attract mastery-based agents to the office, protect the culture, and make sure everyone is happy! "







